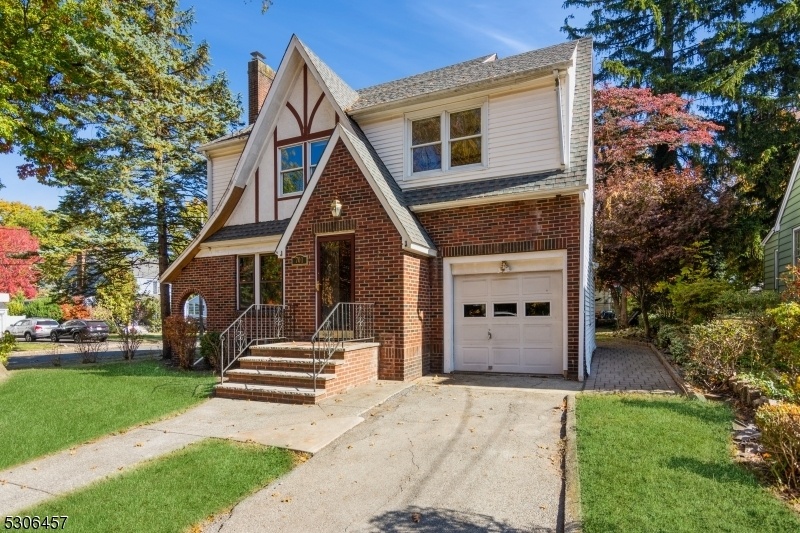701 High St
Cranford Twp, NJ 07016




































Price: $615,000
GSMLS: 3931010Type: Single Family
Style: Tudor
Beds: 3
Baths: 1 Full & 1 Half
Garage: 1-Car
Year Built: 1928
Acres: 0.14
Property Tax: $11,087
Description
This Fixer-upper Tudor-style Home Is Ready For The Next Homeowner To Make It Theirs. There Are Huge Rooms Throughout. The 1980's Extra Large Eat-in Kitchen Will Be Amazing When Renovated. Treasures Of This Tudor-style Home Are The Chestnut Woodwork, Leaded Glass Windows On Either Side Of The Brick Fireplace In The Living Room, Banquet-size Dining Room, Hardwood Floors With Walnut Trim That Will Look Beautiful When Refinished, And Wide Archways Are Just Some Of The Architectural Details. All Bedrooms Are Large. This Home Is Ideally Situated On A Cul-de-sac And Is Across From A Lovely Park With Benches. There Is A Convenient Shortcut Tunnel To Hillside Avenue School From N Lehigh. With Sheetrock, Fresh Paint, Refinished Floors, Repairs, Updated Bathrooms, And A New Kitchen, You'll Have A Beautiful Home To Enjoy For A Long Time. The Present Owner Has Resided There Since 1976. This Home Is Being Sold "as Is." The Oil Tank Is Located In The Basement. The Lawn Sprinkler System Needs To Be Serviced, And Some Possible Repairs. Not In A Flood Zone.
Rooms Sizes
Kitchen:
22x13 First
Dining Room:
14x14 First
Living Room:
22x12 First
Family Room:
n/a
Den:
n/a
Bedroom 1:
15x15 Second
Bedroom 2:
13x13 Second
Bedroom 3:
15x13 Second
Bedroom 4:
n/a
Room Levels
Basement:
Laundry Room, Utility Room
Ground:
n/a
Level 1:
Dining Room, Entrance Vestibule, Florida/3Season, Kitchen, Living Room, Pantry, Powder Room
Level 2:
3 Bedrooms, Bath Main
Level 3:
Attic
Level Other:
n/a
Room Features
Kitchen:
Country Kitchen, Eat-In Kitchen, Pantry
Dining Room:
Formal Dining Room
Master Bedroom:
n/a
Bath:
Soaking Tub, Stall Shower
Interior Features
Square Foot:
1,689
Year Renovated:
n/a
Basement:
Yes - Unfinished
Full Baths:
1
Half Baths:
1
Appliances:
Carbon Monoxide Detector, Dishwasher, Dryer, Range/Oven-Gas, Refrigerator, Washer
Flooring:
Tile, Wood
Fireplaces:
1
Fireplace:
Living Room, Wood Burning
Interior:
CODetect,FireExtg,SmokeDet,SoakTub,StallShw
Exterior Features
Garage Space:
1-Car
Garage:
Attached Garage
Driveway:
1 Car Width, Blacktop
Roof:
Asphalt Shingle
Exterior:
Brick, Vinyl Siding
Swimming Pool:
No
Pool:
n/a
Utilities
Heating System:
1 Unit, Radiators - Steam
Heating Source:
OilAbIn
Cooling:
None
Water Heater:
Gas
Water:
Public Water
Sewer:
Public Sewer
Services:
Cable TV Available, Fiber Optic Available, Garbage Extra Charge
Lot Features
Acres:
0.14
Lot Dimensions:
n/a
Lot Features:
Corner, Cul-De-Sac, Level Lot
School Information
Elementary:
Hillside
Middle:
Hillside
High School:
Cranford H
Community Information
County:
Union
Town:
Cranford Twp.
Neighborhood:
n/a
Application Fee:
n/a
Association Fee:
n/a
Fee Includes:
n/a
Amenities:
n/a
Pets:
n/a
Financial Considerations
List Price:
$615,000
Tax Amount:
$11,087
Land Assessment:
$68,900
Build. Assessment:
$97,400
Total Assessment:
$166,300
Tax Rate:
6.67
Tax Year:
2023
Ownership Type:
Fee Simple
Listing Information
MLS ID:
3931010
List Date:
10-24-2024
Days On Market:
0
Listing Broker:
PROMINENT PROPERTIES SIR
Listing Agent:
Brenda Putzer




































Request More Information
Shawn and Diane Fox
RE/MAX American Dream
3108 Route 10 West
Denville, NJ 07834
Call: (973) 277-7853
Web: WillowWalkCondos.com

