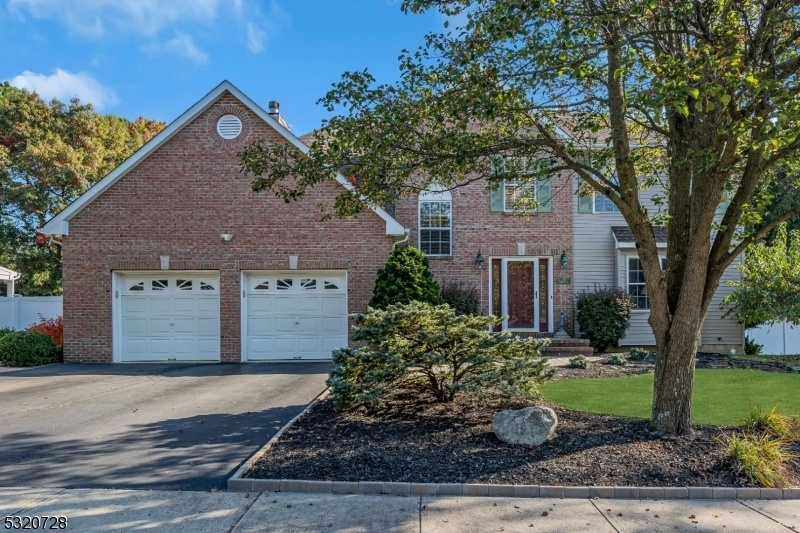32 Sarah Ln
Howell Twp, NJ 07731


















































Price: $779,900
GSMLS: 3930977Type: Single Family
Style: Colonial
Beds: 4
Baths: 2 Full & 1 Half
Garage: 2-Car
Year Built: 2000
Acres: 0.64
Property Tax: $12,700
Description
Highest & Best Offers Are Due By 11/4, Monday 11am. Welcome Home! Second Largest Model In Highly Sought After Crosswood Estates Neighborhood. The Exterior Of The Home Showcases A Charming Blend Of Vinyl Siding And Brick, Adding Character And Curb Appeal To This 4 Bedroom And 2.5 Bathroom Colonial Home. Step Inside To Discover A Grand Two-story Foyer, Spacious Formal Living Room Bathed In Warm Natural Light, Dining Room, Eat-in Kitchen With Custom Cabinets And High-end Appliances, Half Bath And A Family Room That Flows Into The Vinyl Fenced In Private Backyard Surrounded By Mature Trees. The Second Level Hosts 4 Generously Sized Bedrooms And 2 Full Baths. Additionally, This Home Boasts Central A/c, Dual Zone Gas Heating, A Two Car Garage, Sprinkler System And A Full Unfinished Basement With High Ceilings; A Blank Canvas For Your Personal Touch. Situated On Over .6 Acre Of Land, There's Plenty Of Room For Outdoor Activities And Gatherings. Near All Of The Best At The Jersey Shore, From The Beaches & Downtowns Of Point Pleasant & Manasquan, Restaurants, Shopping, Boating, Parks, Bike Trails And More. Don't Miss Out On This Fantastic Opportunity To Call This Beautiful House Your New Home, This One Checks All The Boxes.
Rooms Sizes
Kitchen:
n/a
Dining Room:
n/a
Living Room:
n/a
Family Room:
n/a
Den:
n/a
Bedroom 1:
n/a
Bedroom 2:
n/a
Bedroom 3:
n/a
Bedroom 4:
n/a
Room Levels
Basement:
n/a
Ground:
n/a
Level 1:
n/a
Level 2:
n/a
Level 3:
n/a
Level Other:
n/a
Room Features
Kitchen:
Center Island, Eat-In Kitchen
Dining Room:
n/a
Master Bedroom:
n/a
Bath:
n/a
Interior Features
Square Foot:
2,240
Year Renovated:
n/a
Basement:
Yes - Full, Unfinished
Full Baths:
2
Half Baths:
1
Appliances:
Dishwasher, Disposal, Dryer, Microwave Oven, Range/Oven-Gas, Refrigerator, Washer
Flooring:
Carpeting, Tile, Wood
Fireplaces:
2
Fireplace:
Family Room
Interior:
n/a
Exterior Features
Garage Space:
2-Car
Garage:
Attached Garage
Driveway:
2 Car Width, Blacktop
Roof:
Asphalt Shingle
Exterior:
Brick, Vinyl Siding
Swimming Pool:
No
Pool:
n/a
Utilities
Heating System:
Multi-Zone
Heating Source:
Gas-Natural
Cooling:
Central Air
Water Heater:
Gas
Water:
Public Water
Sewer:
Public Sewer
Services:
n/a
Lot Features
Acres:
0.64
Lot Dimensions:
n/a
Lot Features:
Corner, Level Lot
School Information
Elementary:
n/a
Middle:
n/a
High School:
n/a
Community Information
County:
Monmouth
Town:
Howell Twp.
Neighborhood:
n/a
Application Fee:
n/a
Association Fee:
n/a
Fee Includes:
n/a
Amenities:
n/a
Pets:
n/a
Financial Considerations
List Price:
$779,900
Tax Amount:
$12,700
Land Assessment:
$333,800
Build. Assessment:
$349,400
Total Assessment:
$683,200
Tax Rate:
1.79
Tax Year:
2023
Ownership Type:
Fee Simple
Listing Information
MLS ID:
3930977
List Date:
10-23-2024
Days On Market:
13
Listing Broker:
KELLER WILLIAMS REALTY
Listing Agent:
Burak Orbay


















































Request More Information
Shawn and Diane Fox
RE/MAX American Dream
3108 Route 10 West
Denville, NJ 07834
Call: (973) 277-7853
Web: WillowWalkCondos.com

