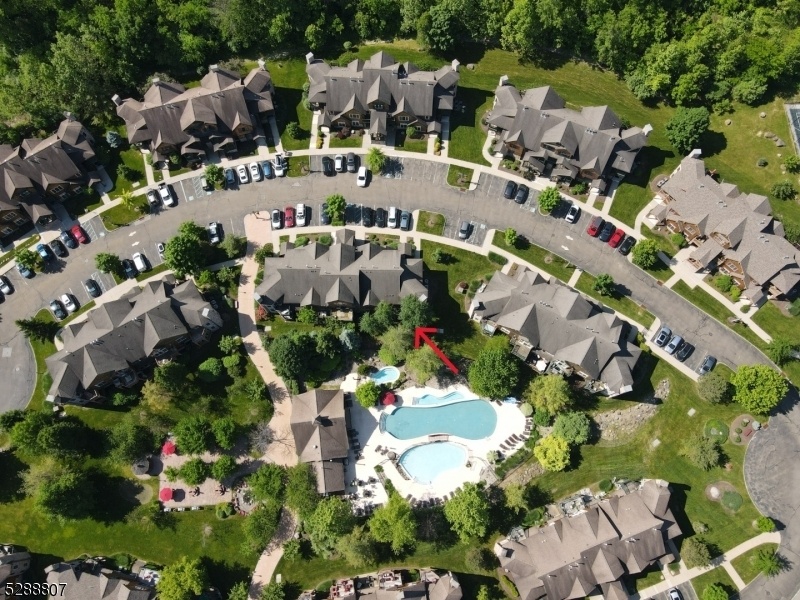3-11 Pine Crescent
Vernon Twp, NJ 07462




























Price: $349,900
GSMLS: 3930916Type: Condo/Townhouse/Co-op
Style: First Floor Unit
Beds: 2
Baths: 2 Full
Garage: No
Year Built: 2006
Acres: 0.02
Property Tax: $8,079
Description
Indulge In Luxury Living In A Private End Unit At Black Creek Sanctuary Offering A Wealth Of Amenities Such As Pools, Hot Tubs, Pool House, Firepit, Bbq Grill Area, Nature Trails & A Dock For Fishing, Kayaking & Canoeing. This Gated Community Also Features A Multi-use Sports Court. Conveniently Located Within The Mountain Creek Ski Resort, You'll Have Easy Access To Skiing, Waterpark, Mountain Biking, Hiking Trails & The Stunning Red Tail Lodge. Additionally, Crystal Springs Resort And Its Multiple Golf Courses Are Just Minutes Away, Providing Endless Entertainment Options. Step Inside This Pristine Unit, Fully Furnished With All Appliances & Discover A Cozy Stone Gas Fireplace, Granite Countertops & Breakfast Bar Overlooking The Spacious Living And Dining Areas. French Doors Lead To A Private Deck Where You Can Soak Up The Natural Light And Immerse Yourself In The Serene Surroundings. Retreat To The Owner's Suite, Complete With A Large Soaking Tub & Separate Glass Shower, While Guests Will Appreciate The Convenience Of A Second Full Bath. Venture Out To Explore The Charming Warwick Village, Known For Its Wineries, Breweries, Restaurants, Shopping, And Even A Drive-in Theater--all Just A Short Drive Away. With New York City Just Over An Hour's Drive, You'll Have The Best Of Both Worlds--secluded Luxury And Easy Access To Urban Excitement. Plus, With Multiple Rental Options Available, You Can Offset Costs While Enjoying The Ultimate In Upscale Living And Investment Potential.
Rooms Sizes
Kitchen:
12x8 Ground
Dining Room:
11x11 Ground
Living Room:
15x13 Ground
Family Room:
n/a
Den:
n/a
Bedroom 1:
11x11 Ground
Bedroom 2:
13x13 Ground
Bedroom 3:
n/a
Bedroom 4:
n/a
Room Levels
Basement:
n/a
Ground:
2 Bedrooms, Bath Main, Bath(s) Other, Dining Room, Foyer, Kitchen, Living Room, Storage Room
Level 1:
n/a
Level 2:
n/a
Level 3:
n/a
Level Other:
n/a
Room Features
Kitchen:
Breakfast Bar, Pantry
Dining Room:
Living/Dining Combo
Master Bedroom:
Full Bath
Bath:
Soaking Tub, Stall Shower
Interior Features
Square Foot:
1,203
Year Renovated:
n/a
Basement:
No
Full Baths:
2
Half Baths:
0
Appliances:
Dishwasher, Dryer, Microwave Oven, Range/Oven-Electric, Refrigerator, Washer
Flooring:
Carpeting, Tile
Fireplaces:
1
Fireplace:
Gas Fireplace, Living Room
Interior:
CODetect,Drapes,FireExtg,SmokeDet,SoakTub,StallShw,TubShowr
Exterior Features
Garage Space:
No
Garage:
n/a
Driveway:
Additional Parking, Blacktop, Common, Lighting, Parking Lot-Shared
Roof:
Asphalt Shingle
Exterior:
CedarSid,Stone
Swimming Pool:
Yes
Pool:
Association Pool
Utilities
Heating System:
1 Unit, Forced Hot Air
Heating Source:
Gas-Natural
Cooling:
1 Unit, Central Air
Water Heater:
Gas
Water:
Public Water
Sewer:
Public Sewer
Services:
Cable TV Available, Garbage Included
Lot Features
Acres:
0.02
Lot Dimensions:
n/a
Lot Features:
Corner, Cul-De-Sac, Level Lot, Private Road
School Information
Elementary:
n/a
Middle:
GLEN MDW
High School:
VERNON
Community Information
County:
Sussex
Town:
Vernon Twp.
Neighborhood:
Black Creek Sanctuar
Application Fee:
$1,687
Association Fee:
$563 - Monthly
Fee Includes:
Electric, Maintenance-Common Area, Maintenance-Exterior, Snow Removal, Trash Collection
Amenities:
JogPath,MulSport,PoolOtdr
Pets:
Call, Size Limit
Financial Considerations
List Price:
$349,900
Tax Amount:
$8,079
Land Assessment:
$216,500
Build. Assessment:
$95,100
Total Assessment:
$311,600
Tax Rate:
2.59
Tax Year:
2023
Ownership Type:
Condominium
Listing Information
MLS ID:
3930916
List Date:
10-23-2024
Days On Market:
8
Listing Broker:
REALTY MARK ADVANTAGE
Listing Agent:
Francesca Sinacori




























Request More Information
Shawn and Diane Fox
RE/MAX American Dream
3108 Route 10 West
Denville, NJ 07834
Call: (973) 277-7853
Web: WillowWalkCondos.com

