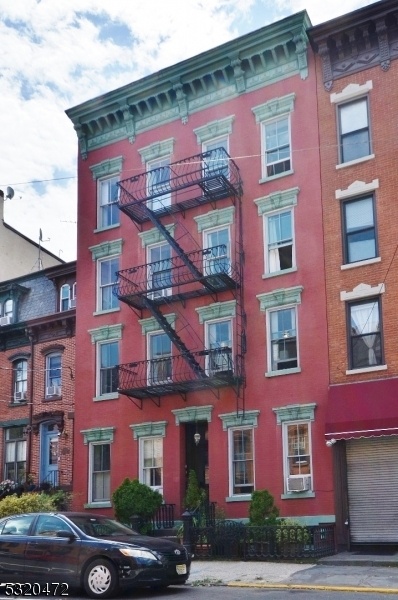299 8th St
Jersey City, NJ 07302

















Price: $545,000
GSMLS: 3930860Type: Condo/Townhouse/Co-op
Style: Multi Floor Unit
Beds: 2
Baths: 1 Full
Garage: No
Year Built: Unknown
Acres: 0.04
Property Tax: $10,597
Description
Prime Location! Welcome To This Beautiful 2b/1b Condo Located In The Hamilton Park Neighborhood In Historic Downtown Jersey City, Combining Historic And Contemporary Details Through Refined Renovation And Restoration. The Entire Condo Is Flooded With Tons Of Natural Light And Is Accompanied By An Open Concept With Tall Ceilings, Creating The Ideal Space To Entertain Guests And Enjoy A Peaceful Retreat From All The City Noise. The Spacious Bedrooms That Have Ample Closet Space, Hardwood Floors. An Updated Kitchen Further Adds To The Appeal With Modern Custom Cabinetry, Quartz Countertops, And Stainless Appliances. The Unit Has Lots Of Natural Lights, Decorative Fireplace, Plenty Of Closet Space, And A Bonus Storage Space Within The Building! Mcnair High School Is Around The Corner, And Hamilton Park Is Across The Street. Convenient To The Path, Light Rail, Bus And Business District. Great Location With Huge Potential! Don't Miss This Great Opportunity!
Rooms Sizes
Kitchen:
n/a
Dining Room:
n/a
Living Room:
n/a
Family Room:
n/a
Den:
n/a
Bedroom 1:
n/a
Bedroom 2:
n/a
Bedroom 3:
n/a
Bedroom 4:
n/a
Room Levels
Basement:
n/a
Ground:
n/a
Level 1:
n/a
Level 2:
n/a
Level 3:
n/a
Level Other:
n/a
Room Features
Kitchen:
Eat-In Kitchen
Dining Room:
n/a
Master Bedroom:
n/a
Bath:
n/a
Interior Features
Square Foot:
n/a
Year Renovated:
n/a
Basement:
Yes - Finished, Full, Walkout
Full Baths:
1
Half Baths:
0
Appliances:
Carbon Monoxide Detector, Dishwasher, Range/Oven-Gas, Refrigerator
Flooring:
n/a
Fireplaces:
No
Fireplace:
n/a
Interior:
n/a
Exterior Features
Garage Space:
No
Garage:
n/a
Driveway:
None
Roof:
Flat
Exterior:
Brick
Swimming Pool:
n/a
Pool:
n/a
Utilities
Heating System:
Baseboard - Hotwater
Heating Source:
None
Cooling:
Window A/C(s)
Water Heater:
n/a
Water:
Public Water
Sewer:
Public Sewer
Services:
n/a
Lot Features
Acres:
0.04
Lot Dimensions:
30X60
Lot Features:
n/a
School Information
Elementary:
n/a
Middle:
n/a
High School:
n/a
Community Information
County:
Hudson
Town:
Jersey City
Neighborhood:
n/a
Application Fee:
n/a
Association Fee:
n/a
Fee Includes:
n/a
Amenities:
n/a
Pets:
Yes
Financial Considerations
List Price:
$545,000
Tax Amount:
$10,597
Land Assessment:
$100,000
Build. Assessment:
$371,600
Total Assessment:
$471,600
Tax Rate:
2.25
Tax Year:
2023
Ownership Type:
Condominium
Listing Information
MLS ID:
3930860
List Date:
10-23-2024
Days On Market:
35
Listing Broker:
EXIT ON THE HUDSON REALTY
Listing Agent:
Cui Bin Dong

















Request More Information
Shawn and Diane Fox
RE/MAX American Dream
3108 Route 10 West
Denville, NJ 07834
Call: (973) 277-7853
Web: WillowWalkCondos.com

