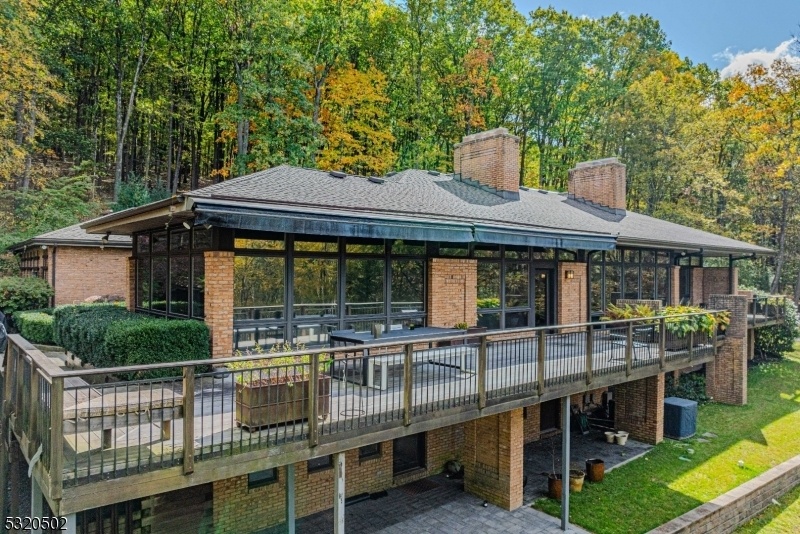12 Thackery Ln
Mendham Twp, NJ 07945


















































Price: $1,999,000
GSMLS: 3930818Type: Single Family
Style: Contemporary
Beds: 4
Baths: 3 Full & 1 Half
Garage: 2-Car
Year Built: 1988
Acres: 7.77
Property Tax: $29,759
Description
Discover Unparalleled Privacy And Breathtaking Views In This Stunning Contemporary Home, A Masterpiece Of Frank Lloyd Wright-inspired Architecture Designed By A. Kopelson. Tucked Away On 7.76 Secluded Acres At The End Of A Cul-de-sac On Mendham's Eastside, This Brick And Glass Retreat Offers A Serene Oasis.the Exterior Features A Luxurious Inground Saltwater Heated Pool And Spa, Surrounded By Lush Gardens, A Spacious Patio, And A Sleek Deck That Spans The Length Of The Home With Two Motorized Awnings, Perfect For Outdoor Relaxation And Entertaining.inside, The Grand Yet Inviting Interior Showcases Impeccable Craftsmanship And Top-tier Amenities And A Custom Built-in Cabinets Throughout. Venetian Plaster Walls, A Striking Teak Staircase, And Limestone Tile Floors Set A Tone Of Sophistication, While Built-in Speakers, A Projection System, Electric Shades, And Skylights Provide Modern Convenience.the Open Floor Plan Includes A Gourmet Chef's Kitchen With Top-of-the-line Miele And Sub-zero Appliances, Four Custom Fireplces, A Spacious Living Room, Dining Room, Family Room, And A Cozy Den/office All Bathed In Natural Light From Floor-to-ceiling Windows. The First-floor Master Suite Is A True Retreat With An Open Layout Expansive Private Bathroom With Steam Sauna, Complemented By Three Additional Bedrooms And An Oversized Car Garage.this One-of-a-kind Home Is An Architectural Gem Offering An Extraordinary Lifestyle, Where Contemporary Design Meets Comfort And Nature.
Rooms Sizes
Kitchen:
20x14 First
Dining Room:
17x16 First
Living Room:
21x17 Ground
Family Room:
17x17 First
Den:
18x17 Ground
Bedroom 1:
22x18 First
Bedroom 2:
18x13 Ground
Bedroom 3:
13x12 Ground
Bedroom 4:
17x12 Ground
Room Levels
Basement:
n/a
Ground:
3 Bedrooms, Bath Main, Bath(s) Other, Den, Utility Room, Walkout
Level 1:
1Bedroom,BathMain,DiningRm,FamilyRm,Foyer,GarEnter,Kitchen,Laundry,LivingRm,PowderRm
Level 2:
n/a
Level 3:
n/a
Level Other:
n/a
Room Features
Kitchen:
Center Island, Eat-In Kitchen, Pantry
Dining Room:
Formal Dining Room
Master Bedroom:
1st Floor, Fireplace, Full Bath, Sitting Room, Walk-In Closet
Bath:
Bidet, Jetted Tub, Steam
Interior Features
Square Foot:
n/a
Year Renovated:
n/a
Basement:
No
Full Baths:
3
Half Baths:
1
Appliances:
Cooktop - Electric, Dishwasher, Kitchen Exhaust Fan, Microwave Oven, Refrigerator, Self Cleaning Oven, Stackable Washer/Dryer, Trash Compactor, Wall Oven(s) - Electric
Flooring:
Carpeting, Marble, Tile, Wood
Fireplaces:
4
Fireplace:
Gas Fireplace, Wood Burning
Interior:
Bidet,CODetect,CeilHigh,HotTub,JacuzTyp,Skylight,SmokeDet,StallShw,Steam,StereoSy,WlkInCls
Exterior Features
Garage Space:
2-Car
Garage:
Attached Garage, Finished Garage, Garage Door Opener, Oversize Garage
Driveway:
2 Car Width, Additional Parking, Blacktop, Lighting
Roof:
Asphalt Shingle
Exterior:
Brick
Swimming Pool:
Yes
Pool:
Gunite, Heated, In-Ground Pool
Utilities
Heating System:
2 Units, Forced Hot Air
Heating Source:
Gas-Natural
Cooling:
2 Units, Central Air
Water Heater:
n/a
Water:
Public Water
Sewer:
Septic 4 Bedroom Town Verified
Services:
Cable TV, Fiber Optic Available
Lot Features
Acres:
7.77
Lot Dimensions:
n/a
Lot Features:
Cul-De-Sac, Open Lot, Wooded Lot
School Information
Elementary:
Mendham Township Elementary School (K-4)
Middle:
Mendham Township Middle School (5-8)
High School:
n/a
Community Information
County:
Morris
Town:
Mendham Twp.
Neighborhood:
Eastside Mendham
Application Fee:
n/a
Association Fee:
n/a
Fee Includes:
n/a
Amenities:
n/a
Pets:
n/a
Financial Considerations
List Price:
$1,999,000
Tax Amount:
$29,759
Land Assessment:
$495,300
Build. Assessment:
$929,300
Total Assessment:
$1,424,600
Tax Rate:
1.94
Tax Year:
2024
Ownership Type:
Fee Simple
Listing Information
MLS ID:
3930818
List Date:
10-23-2024
Days On Market:
7
Listing Broker:
RE/MAX SELECT
Listing Agent:
Michael G Gabriel


















































Request More Information
Shawn and Diane Fox
RE/MAX American Dream
3108 Route 10 West
Denville, NJ 07834
Call: (973) 277-7853
Web: WillowWalkCondos.com




