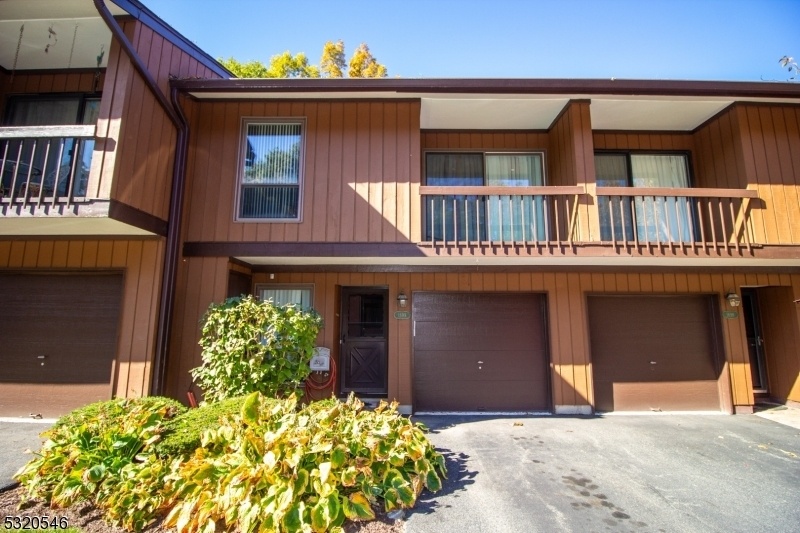1699 Topside
Wharton Boro, NJ 07885


















Price: $350,000
GSMLS: 3930816Type: Condo/Townhouse/Co-op
Style: Townhouse-Interior
Beds: 2
Baths: 1 Full & 1 Half
Garage: 1-Car
Year Built: 1980
Acres: 0.01
Property Tax: $9,161
Description
This Charming Multi-level Townhome In The Desirable Overlook Village Community Offers A Perfect Blend Of Comfort And Convenience.step Into The Galley-style Kitchen, Featuring Ample Cabinetry And Countertop Space, Along With A Breakfast Counter Ideal For Casual Dining. The Convenient Pass-through To The Dining Room Enhances The Flow For Easy Serving And Engaging Conversations. The Inviting Living Room Boasts A Vaulted Ceiling, Creating A Spacious Atmosphere. Sliders Lead Out To Your Private Balcony, Perfect For Enjoying Morning Coffee Or Evening Relaxation. A Conveniently Located Half Bath On This Level Is Ideal For Guests.ascend To The Next Level, Where The Primary Bedroom Provides A Tranquil Retreat, Easily Accommodating A King-sized Bed And A Cozy Sitting Area Or Office. The Second Bedroom Is Equally Charming, Complete With A Spacious Closet. The Lower-level Family Room Features A Corner Wood-burning Fireplace, Making It A Cozy Spot For Gatherings. Sliders Open To A Large, Private Patio?perfect For Summer Barbecues! The Laundry Area Is Conveniently Located On This Level, Along With Direct Access To The Garage.enjoy The Amenities Of This Complex, Including An In-ground Pool And Tennis Courts. With Easy Access To Major Highways, Nj Transit Train And Bus, And Lakeland Bus Lines, Commuting Is A Breeze. Situated Just Minutes Away From A Variety Of Shopping Options, Restaurants, Parks, Recreation, And A Local Hospital, This Townhome Truly Has It All.
Rooms Sizes
Kitchen:
First
Dining Room:
First
Living Room:
Second
Family Room:
Ground
Den:
n/a
Bedroom 1:
Third
Bedroom 2:
Third
Bedroom 3:
n/a
Bedroom 4:
n/a
Room Levels
Basement:
n/a
Ground:
Family Room
Level 1:
DiningRm,Vestibul,GarEnter,Kitchen
Level 2:
Bath(s) Other, Living Room
Level 3:
2 Bedrooms, Bath Main
Level Other:
n/a
Room Features
Kitchen:
Galley Type
Dining Room:
Formal Dining Room
Master Bedroom:
n/a
Bath:
n/a
Interior Features
Square Foot:
n/a
Year Renovated:
n/a
Basement:
No
Full Baths:
1
Half Baths:
1
Appliances:
Carbon Monoxide Detector, Dishwasher, Microwave Oven, Range/Oven-Electric, Refrigerator, Self Cleaning Oven
Flooring:
Carpeting, Laminate, Tile
Fireplaces:
1
Fireplace:
Family Room
Interior:
CODetect,CeilCath,FireExtg,CeilHigh,StallTub,TubShowr
Exterior Features
Garage Space:
1-Car
Garage:
Attached Garage, Garage Parking, On-Street Parking
Driveway:
1 Car Width, Additional Parking, Blacktop
Roof:
Asphalt Shingle
Exterior:
Vertical Siding, Wood
Swimming Pool:
Yes
Pool:
Association Pool
Utilities
Heating System:
Baseboard - Electric, Multi-Zone
Heating Source:
Electric
Cooling:
Central Air
Water Heater:
n/a
Water:
Public Water
Sewer:
Public Sewer
Services:
Cable TV Available, Garbage Included
Lot Features
Acres:
0.01
Lot Dimensions:
n/a
Lot Features:
Cul-De-Sac, Level Lot
School Information
Elementary:
Marie V. Duffy Elementary School (K-5)
Middle:
Alfred C. MacKinnon Middle School (6-8)
High School:
Morris Hills High School (9-12)
Community Information
County:
Morris
Town:
Wharton Boro
Neighborhood:
Overlook Village
Application Fee:
n/a
Association Fee:
$338 - Monthly
Fee Includes:
n/a
Amenities:
Playground, Pool-Outdoor, Tennis Courts
Pets:
Cats OK, Dogs OK, Number Limit, Yes
Financial Considerations
List Price:
$350,000
Tax Amount:
$9,161
Land Assessment:
$75,000
Build. Assessment:
$231,000
Total Assessment:
$306,000
Tax Rate:
2.80
Tax Year:
2024
Ownership Type:
Fee Simple
Listing Information
MLS ID:
3930816
List Date:
10-23-2024
Days On Market:
8
Listing Broker:
C-21 CHRISTEL REALTY
Listing Agent:
Eileen Quiles-beighley


















Request More Information
Shawn and Diane Fox
RE/MAX American Dream
3108 Route 10 West
Denville, NJ 07834
Call: (973) 277-7853
Web: WillowWalkCondos.com




