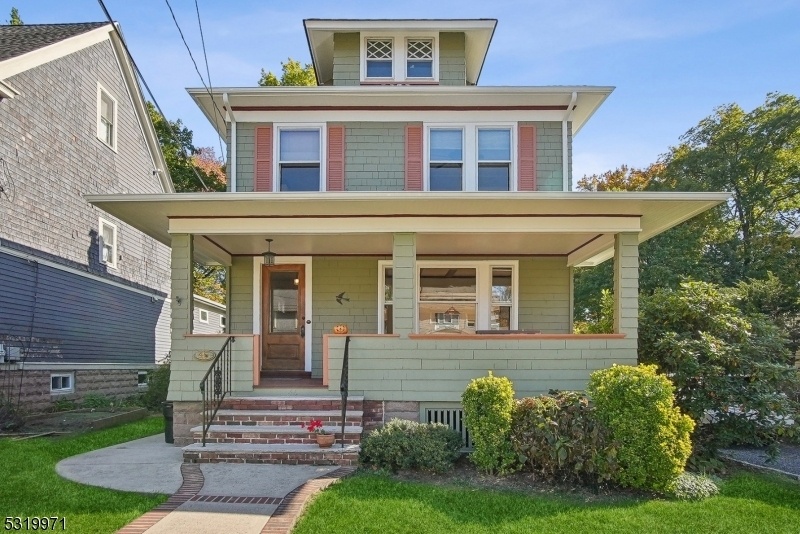46 Burnet St
Maplewood Twp, NJ 07040




























Price: $995,000
GSMLS: 3930814Type: Single Family
Style: Victorian
Beds: 3
Baths: 2 Full & 1 Half
Garage: 1-Car
Year Built: 1911
Acres: 0.34
Property Tax: $24,067
Description
Enchanting, Stylish Lovingly Maintained To Preserve Original Character- This Freshly Painted 1911 Victorian Located In The Heart Of The Golf Island Section Of Maplewood Is Beautifully Presented With A Welcoming Front Porch. Wonderful Rear Family Room Boasts 13 Windows And 14 Transoms With Low E Glass And Provides A 4-season Panoramic View Of Expansive Back Lawn. Kitchen With Stainless Steel Appliances Opens To Fabulous Family Room. Living Room And Dining Room Have Original Coffered Ceilings With Chestnut Beams And Trim. Historic Character Maintained With Original Window Sashes And Glass Expertly Restored With Fully Operational Upper And Lower Sashes. Windowed Family Room Opens Up To Rear Trex Deck That Overlooks Very Expansive Rear Lawn With In-ground Pond That Abuts 17th Hole Fairway Of The Golf Course. 2nd Floor Bedroom Door Trims Are Original Chestnut With 6 Panel Oak Doors And Hardware True To Period Of This House. Lower Level Has A Rec Room And Full Bathroom. Secondary Ll Room/workshop/fitness Center Has Full Ceiling Height - Is Perfect For Future Development. Attic With Barn Door Entry Is Finished With Insulated Roof System, Lvp Flooring And Skylight- Perfect For Office Or Playroom. Steps To Maplewood Town Center, Nyc Mid-town Direct Train, Schools, Parks & Ewr! Deep Beautiful Land With Location, Location, Location! Chimney, Flue & Sewer Line In "as Is" Condition.
Rooms Sizes
Kitchen:
15x22 First
Dining Room:
13x15 First
Living Room:
14x12 First
Family Room:
15x16 First
Den:
n/a
Bedroom 1:
12x11 Second
Bedroom 2:
10x12 Second
Bedroom 3:
9x9 Second
Bedroom 4:
n/a
Room Levels
Basement:
Bath(s) Other, Exercise Room, Laundry Room, Rec Room, Utility Room, Workshop
Ground:
n/a
Level 1:
DiningRm,FamilyRm,Foyer,Kitchen,LivingRm,Porch,PowderRm,SeeRem
Level 2:
3 Bedrooms, Bath Main
Level 3:
GameRoom,Media,Office
Level Other:
n/a
Room Features
Kitchen:
Breakfast Bar, Eat-In Kitchen
Dining Room:
Formal Dining Room
Master Bedroom:
n/a
Bath:
n/a
Interior Features
Square Foot:
n/a
Year Renovated:
2005
Basement:
Yes - Finished-Partially, Walkout
Full Baths:
2
Half Baths:
1
Appliances:
Carbon Monoxide Detector, Cooktop - Gas, Dishwasher, Dryer, Kitchen Exhaust Fan, Range/Oven-Electric, Refrigerator, Washer
Flooring:
Tile, Vinyl-Linoleum, Wood
Fireplaces:
No
Fireplace:
n/a
Interior:
CeilBeam,CODetect,FireExtg,Skylight,SmokeDet,StallShw,TubShowr
Exterior Features
Garage Space:
1-Car
Garage:
Carport-Detached, Detached Garage
Driveway:
1 Car Width, Gravel
Roof:
Asphalt Shingle
Exterior:
Clapboard
Swimming Pool:
No
Pool:
n/a
Utilities
Heating System:
1 Unit, Baseboard - Hotwater
Heating Source:
OilAbIn
Cooling:
Ceiling Fan, Window A/C(s)
Water Heater:
Electric
Water:
Public Water, Water Charge Extra
Sewer:
Public Sewer, Sewer Charge Extra
Services:
Cable TV Available, Fiber Optic Available, Garbage Extra Charge
Lot Features
Acres:
0.34
Lot Dimensions:
50X300
Lot Features:
Backs to Golf Course, Level Lot, Pond On Lot
School Information
Elementary:
n/a
Middle:
n/a
High School:
COLUMBIA
Community Information
County:
Essex
Town:
Maplewood Twp.
Neighborhood:
Golf Island
Application Fee:
n/a
Association Fee:
n/a
Fee Includes:
n/a
Amenities:
n/a
Pets:
Yes
Financial Considerations
List Price:
$995,000
Tax Amount:
$24,067
Land Assessment:
$590,800
Build. Assessment:
$449,700
Total Assessment:
$1,040,500
Tax Rate:
2.31
Tax Year:
2024
Ownership Type:
Fee Simple
Listing Information
MLS ID:
3930814
List Date:
10-23-2024
Days On Market:
0
Listing Broker:
COLDWELL BANKER REALTY
Listing Agent:
Debbie A Rybka




























Request More Information
Shawn and Diane Fox
RE/MAX American Dream
3108 Route 10 West
Denville, NJ 07834
Call: (973) 277-7853
Web: WillowWalkCondos.com

