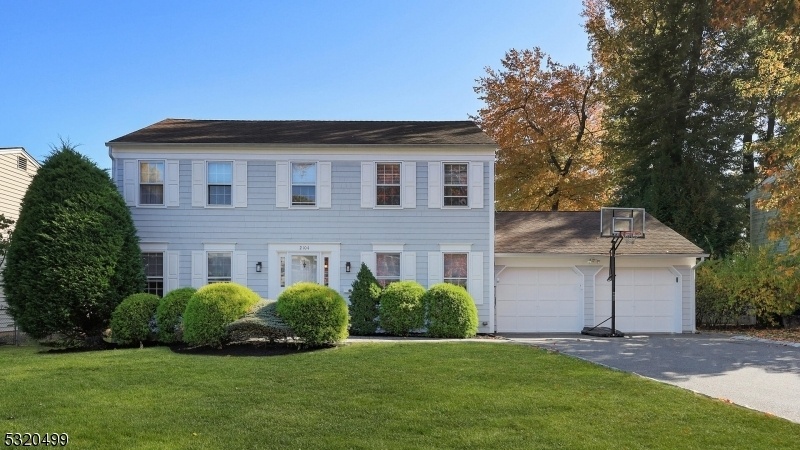2104 Maple View Ct
Scotch Plains Twp, NJ 07076



































Price: $879,000
GSMLS: 3930769Type: Single Family
Style: Colonial
Beds: 3
Baths: 2 Full & 1 Half
Garage: 2-Car
Year Built: 1984
Acres: 0.18
Property Tax: $16,731
Description
Welcome To This Charming, Move In Ready Custom Colonial In The Desirable Maple Hill Section. Upon Entry, You Are Greeted By A Foyer With A Double Closet , The Large Dining Room Has A Chair Rail And Lavish Molding. From The Living Room There Are French Doors Which Lead To The Cozy Family Room With Wood Burning Fireplace And Built Ins. The Kitchen Features Stainless Steel Appliances, Island And Pantry And Has Sliders To The Large Trex Deck And Yard. Perfect For Outdoor Entertainment.. The Mud Room And Half Bath Complete This Level. Upstairs You'll Be Surprised To Find A Huge Primary Suite With Two Generous Walk In Closets And Bathroom With Double Sinks. The Other Two Bedrooms Are Very Nice Sized ,have Good Closets And Share A Hall Bath. There Is Additional Rec Room Space In The Basement As Well As A Large Storage Room With Laundry. Hardwood Floors Throughout, Custom Closets, Recessed Lighting, Ceiling Fans In Most Rooms And Newer Baths All Make This A Great Place To Call Home! Minutes To Elementary School And Nyc Transportation. Fireplace/chimney/flu As-is. No Known Issues.
Rooms Sizes
Kitchen:
17x13 First
Dining Room:
13x13
Living Room:
15x13 First
Family Room:
17x13 First
Den:
n/a
Bedroom 1:
n/a
Bedroom 2:
n/a
Bedroom 3:
n/a
Bedroom 4:
n/a
Room Levels
Basement:
Rec Room, Storage Room
Ground:
n/a
Level 1:
DiningRm,FamilyRm,GarEnter,Kitchen,LivingRm,PowderRm
Level 2:
3 Bedrooms, Bath Main, Bath(s) Other
Level 3:
n/a
Level Other:
n/a
Room Features
Kitchen:
Center Island, Eat-In Kitchen, Pantry
Dining Room:
Formal Dining Room
Master Bedroom:
Full Bath, Walk-In Closet
Bath:
Stall Shower
Interior Features
Square Foot:
n/a
Year Renovated:
n/a
Basement:
Yes - Finished-Partially
Full Baths:
2
Half Baths:
1
Appliances:
Carbon Monoxide Detector, Dishwasher, Dryer, Microwave Oven, Range/Oven-Gas, Refrigerator, Sump Pump, Washer, Water Filter, Water Softener-Own
Flooring:
Tile, Wood
Fireplaces:
1
Fireplace:
Wood Burning
Interior:
Blinds,CODetect,FireExtg,SmokeDet,StallShw,StallTub,WlkInCls
Exterior Features
Garage Space:
2-Car
Garage:
Attached Garage
Driveway:
2 Car Width
Roof:
Asphalt Shingle
Exterior:
Wood Shingle
Swimming Pool:
No
Pool:
n/a
Utilities
Heating System:
Forced Hot Air
Heating Source:
Gas-Natural
Cooling:
1 Unit
Water Heater:
Gas
Water:
Public Water
Sewer:
Public Available
Services:
Cable TV Available, Garbage Extra Charge
Lot Features
Acres:
0.18
Lot Dimensions:
n/a
Lot Features:
Level Lot
School Information
Elementary:
McGinn
Middle:
Terrill MS
High School:
SP Fanwood
Community Information
County:
Union
Town:
Scotch Plains Twp.
Neighborhood:
Maple Hill Farms
Application Fee:
n/a
Association Fee:
n/a
Fee Includes:
n/a
Amenities:
n/a
Pets:
n/a
Financial Considerations
List Price:
$879,000
Tax Amount:
$16,731
Land Assessment:
$29,500
Build. Assessment:
$117,000
Total Assessment:
$146,500
Tax Rate:
11.42
Tax Year:
2023
Ownership Type:
Fee Simple
Listing Information
MLS ID:
3930769
List Date:
10-23-2024
Days On Market:
10
Listing Broker:
COLDWELL BANKER REALTY
Listing Agent:
Carol Gross



































Request More Information
Shawn and Diane Fox
RE/MAX American Dream
3108 Route 10 West
Denville, NJ 07834
Call: (973) 277-7853
Web: WillowWalkCondos.com

