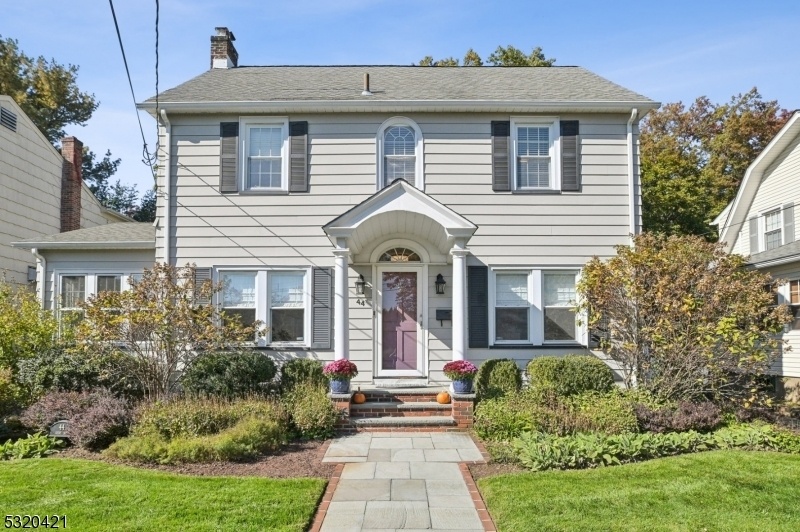44 Kent Rd
Glen Rock Boro, NJ 07452







































Price: $979,900
GSMLS: 3930718Type: Single Family
Style: Colonial
Beds: 3
Baths: 2 Full & 1 Half
Garage: 2-Car
Year Built: 1930
Acres: 0.16
Property Tax: $18,688
Description
Welcome To This Warm & Inviting Center Hall Colonial In Desirable Glen Rock! This Charming Home Offers Wood Flooring, And Formal Living (with Refaced Gas Fireplace) & Dining Rooms. The Kitchen Is Updated With Granite Countertops & A Dining Area With Slider To Yard. The First Floor Family Room Offers Wood Burning Fire Place & Attractive Built-in Shelving, With Wood Millwork Throughout. Side Entry Door From Driveway. The Main Floor Includes A Bonus Room Off Living Room, Used As An Office With Built-in Desks & Shelving.the Second Floor Boasts Primary Bedroom With Full Primary Bath, Two Additional Bedrooms & Main Bath.full Basement With Rec Room & 1/2 Bath. Unfinished Section Offering Laundry Area, Utilities & Great Storage.2-car Detached Garage W/newer Garage Doors And Private Paver Patio For Outdoor Entertaining.full House Water Filtration, Including Reverse Osmosis Filtration System For Drinking Water & Water Softener. Family Room Includes Second Zone For Heating.recent Updates Include Lighting, Ceiling Fans, Dishwasher 2024, Boiler 2023, Central Air 2021, Garage Doors, Carpeting On Stairway To Second Floor & Most Windows. Property Is Professionally Maintained & Offers Sprinkler System To Enhance Its Charm & Character.glen Rock's Bustling Downtown Area Offers Dining, Shopping, Top Rated Schools, Parks & Town Pool. This House Is A Commuter's Dream With Close Proximity To Both Of Glen Rock's Train Stations For Your Nyc Commute.
Rooms Sizes
Kitchen:
First
Dining Room:
First
Living Room:
First
Family Room:
First
Den:
n/a
Bedroom 1:
Second
Bedroom 2:
Second
Bedroom 3:
Second
Bedroom 4:
n/a
Room Levels
Basement:
Powder Room, Rec Room, Utility Room
Ground:
n/a
Level 1:
Dining Room, Family Room, Kitchen, Living Room, Office
Level 2:
3 Bedrooms, Bath Main, Bath(s) Other
Level 3:
n/a
Level Other:
n/a
Room Features
Kitchen:
Separate Dining Area
Dining Room:
Formal Dining Room
Master Bedroom:
Full Bath
Bath:
Tub Shower
Interior Features
Square Foot:
n/a
Year Renovated:
n/a
Basement:
Yes - Finished-Partially, Full
Full Baths:
2
Half Baths:
1
Appliances:
Cooktop - Gas, Dishwasher, Dryer, Kitchen Exhaust Fan, Sump Pump, Wall Oven(s) - Electric, Washer, Water Filter, Water Softener-Own
Flooring:
Carpeting, Laminate, Tile, Wood
Fireplaces:
2
Fireplace:
Family Room, Gas Fireplace, Living Room, Wood Burning
Interior:
Blinds,SmokeDet,StallShw
Exterior Features
Garage Space:
2-Car
Garage:
Detached Garage, Garage Door Opener
Driveway:
1 Car Width, Blacktop
Roof:
Composition Shingle
Exterior:
Aluminum Siding
Swimming Pool:
n/a
Pool:
n/a
Utilities
Heating System:
1 Unit, Baseboard - Hotwater, Multi-Zone, Radiators - Steam
Heating Source:
Gas-Natural
Cooling:
1 Unit, Ceiling Fan, Central Air
Water Heater:
Gas
Water:
Public Water
Sewer:
Public Sewer
Services:
Cable TV Available, Garbage Included
Lot Features
Acres:
0.16
Lot Dimensions:
52 X 132
Lot Features:
Level Lot
School Information
Elementary:
R. BYRD
Middle:
GLEN RCK M
High School:
GLEN RCK H
Community Information
County:
Bergen
Town:
Glen Rock Boro
Neighborhood:
n/a
Application Fee:
n/a
Association Fee:
n/a
Fee Includes:
n/a
Amenities:
n/a
Pets:
n/a
Financial Considerations
List Price:
$979,900
Tax Amount:
$18,688
Land Assessment:
$299,000
Build. Assessment:
$292,400
Total Assessment:
$591,400
Tax Rate:
3.16
Tax Year:
2023
Ownership Type:
Fee Simple
Listing Information
MLS ID:
3930718
List Date:
10-22-2024
Days On Market:
0
Listing Broker:
CENTURY 21 PREFERRED REALTY, INC
Listing Agent:
Sarah A Mazzella







































Request More Information
Shawn and Diane Fox
RE/MAX American Dream
3108 Route 10 West
Denville, NJ 07834
Call: (973) 277-7853
Web: WillowWalkCondos.com

