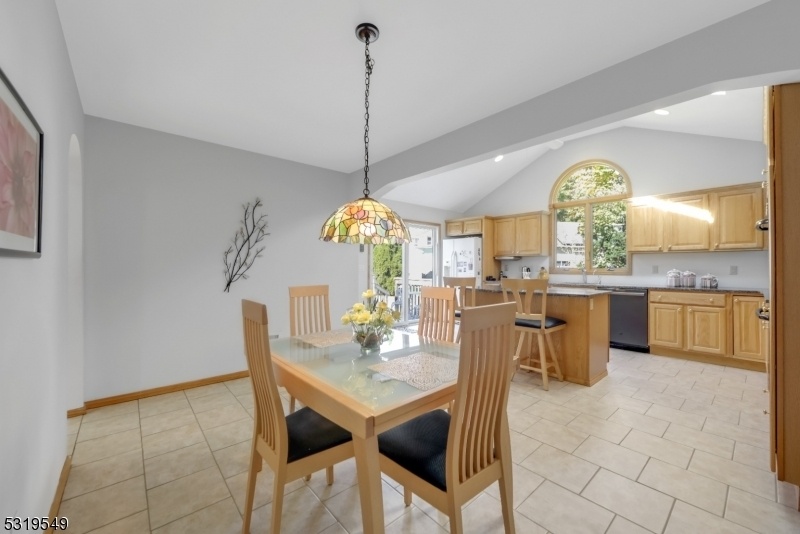34 Lindale Ct
Clifton City, NJ 07013



























Price: $575,000
GSMLS: 3930671Type: Single Family
Style: Cape Cod
Beds: 2
Baths: 1 Full
Garage: 2-Car
Year Built: 1947
Acres: 0.10
Property Tax: $9,403
Description
Expanded Home At The End Of A Cul-de-sac. Tucked Away In A Desirable Neighborhood, This Expanded Home Offers Both Comfort And Versatility. A Spacious Rear Addition Creates An Oversized Eat-in Kitchen Featuring A Center Island, Vaulted Ceiling With Skylight, Granite Countertops, Stainless Steel Appliances, And Sliders To A Deck Perfect For Indoor-outdoor Living. The Open Dining Area Flows Seamlessly From The Kitchen, Ideal For Entertaining. The First-floor Bedroom Boasts A Large Walk-in Closet Previously A Bedroom Making It Suitable For A Combined Use As An Office, Nursery, Or Flex Space. The Main Bathroom Is Enlarged With A Built-in Vanity, And The Formal Living Room Is Flooded With Natural Light. Upstairs, An Oversized Bedroom With A Sitting Area And Skylight Provides A Private Retreat. The Finished Lower Level Offers Additional Living Space With A Recreation Room, Office Area, And Laundry Room. Modern Upgrades Include A 200-amp Electrical Panel, Newer Hot Water Heater, Gas Heat, Central Ac, Hardwood Floors And More. Parking Is A Breeze With Both An Attached Garage And Oversized Detached Garage. Relax Outdoors On The Deck Overlooking The Private Yard. Conveniently Located Near Highways, Schools, Transportation, And Shops This Home Is A Must-see!
Rooms Sizes
Kitchen:
First
Dining Room:
First
Living Room:
First
Family Room:
n/a
Den:
n/a
Bedroom 1:
First
Bedroom 2:
Second
Bedroom 3:
n/a
Bedroom 4:
n/a
Room Levels
Basement:
Office, Rec Room, Utility Room
Ground:
n/a
Level 1:
1Bedroom,BathMain,DiningRm,Kitchen,LivingRm,SittngRm,Walkout
Level 2:
1 Bedroom
Level 3:
n/a
Level Other:
n/a
Room Features
Kitchen:
Eat-In Kitchen, See Remarks
Dining Room:
n/a
Master Bedroom:
1st Floor, Walk-In Closet
Bath:
n/a
Interior Features
Square Foot:
n/a
Year Renovated:
n/a
Basement:
Yes - Finished, Full
Full Baths:
1
Half Baths:
0
Appliances:
Cooktop - Gas, Dishwasher, Dryer, Kitchen Exhaust Fan, Refrigerator, Wall Oven(s) - Gas, Washer
Flooring:
Carpeting, Wood
Fireplaces:
No
Fireplace:
n/a
Interior:
Blinds,CeilCath,TubShowr,WlkInCls
Exterior Features
Garage Space:
2-Car
Garage:
Attached Garage, Detached Garage
Driveway:
1 Car Width
Roof:
Asphalt Shingle
Exterior:
Vinyl Siding
Swimming Pool:
No
Pool:
n/a
Utilities
Heating System:
1 Unit
Heating Source:
Gas-Natural
Cooling:
1 Unit, Central Air
Water Heater:
Gas
Water:
Public Water
Sewer:
Public Sewer
Services:
Cable TV
Lot Features
Acres:
0.10
Lot Dimensions:
30 x 129; 30 x70
Lot Features:
n/a
School Information
Elementary:
n/a
Middle:
n/a
High School:
n/a
Community Information
County:
Passaic
Town:
Clifton City
Neighborhood:
n/a
Application Fee:
n/a
Association Fee:
n/a
Fee Includes:
n/a
Amenities:
n/a
Pets:
Yes
Financial Considerations
List Price:
$575,000
Tax Amount:
$9,403
Land Assessment:
$91,700
Build. Assessment:
$70,600
Total Assessment:
$162,300
Tax Rate:
5.79
Tax Year:
2023
Ownership Type:
Fee Simple
Listing Information
MLS ID:
3930671
List Date:
10-22-2024
Days On Market:
0
Listing Broker:
COLDWELL BANKER REALTY
Listing Agent:
Pina Nazario



























Request More Information
Shawn and Diane Fox
RE/MAX American Dream
3108 Route 10 West
Denville, NJ 07834
Call: (973) 277-7853
Web: WillowWalkCondos.com

