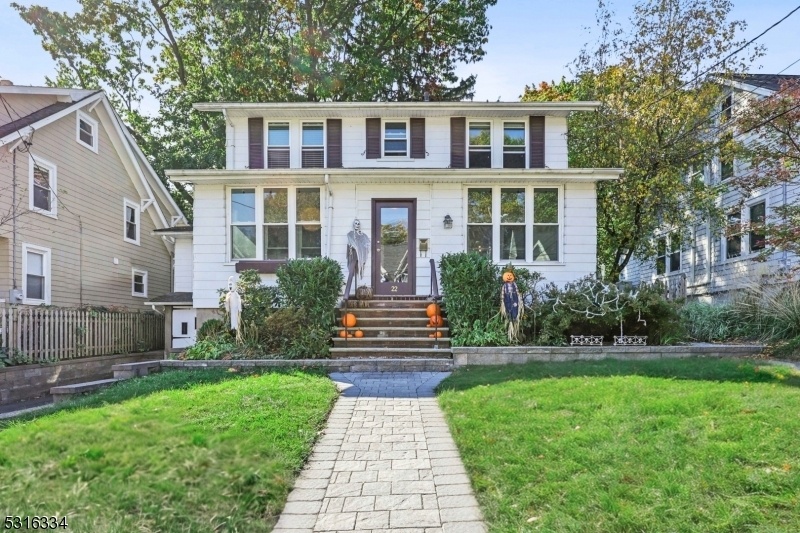22 Saint Lawrence Ave
Maplewood Twp, NJ 07040






























Price: $800,000
GSMLS: 3930597Type: Single Family
Style: Colonial
Beds: 3
Baths: 1 Full & 1 Half
Garage: 1-Car
Year Built: 1924
Acres: 0.10
Property Tax: $19,316
Description
Live On The Park! This Sunny, Open Plan 3 Bedroom, 1.5 Bath Charmer, Located In One Of Maplewood's Most Favorite Neighborhoods, Opens To Quaint Orchard Park From Its Backyard. Step Into An Inviting Enclosed Porch/three-season Room, Perfect For Relaxing Or Leafing Through Your Favorite Novel. The Foyer With Coat Closet Leads Into A Spacious Living Room With Stone-front Fireplace, Built-in Bookshelves And Enough Space For Entertaining The Entire Clan. A Separate Family Room Is Ideal As A Play Space Or Library. The Chic Dining Room, With Leaded Glass Clerestory Windows, Opens To An Eat-in Kitchen With Pantry Storage Space And Backyard Views. Gorgeous Lightly Stained Hardwood Floors Throughout. An Essential Mudroom With Storage Galore Overlooks The Backyard. On The Second Level Are Three Spacious Bedrooms And A Full Bath. The Double-size Primary Bedroom, Currently Used For The Younger Set, Easily Accommodates A Separate Office Space Or Sitting Area. The Full Unfinished Lower Level With High Ceilings Has Great Potential As A Second Family Room, Playroom Or Office With Access To The One-car Built-in Garage. Newer Windows And A New Backyard Patio. The Backyard Gate Opens To Orchard Park With A Playing Field, Playground And Tennis Courts. Stroll To The Popular Yellow Rose Vegan Cafe And Quaint Shops Just Around The Corner. Situated Equidistant Between Maplewood And South Orange Downtowns With Their Unique Shops, Popular Restaurants And Easy 30-minute Commute To Ny.
Rooms Sizes
Kitchen:
14x13 First
Dining Room:
12x12 First
Living Room:
26x12 First
Family Room:
16x10 First
Den:
n/a
Bedroom 1:
25x12 Second
Bedroom 2:
12x11 Second
Bedroom 3:
11x11 Second
Bedroom 4:
n/a
Room Levels
Basement:
GarEnter,Laundry,Storage,Toilet,Utility,Workshop
Ground:
n/a
Level 1:
DiningRm,FamilyRm,Foyer,Kitchen,LivingRm,MudRoom,Porch,PowderRm
Level 2:
3 Bedrooms, Bath Main
Level 3:
n/a
Level Other:
n/a
Room Features
Kitchen:
Eat-In Kitchen
Dining Room:
Formal Dining Room
Master Bedroom:
n/a
Bath:
n/a
Interior Features
Square Foot:
n/a
Year Renovated:
n/a
Basement:
Yes - French Drain, Full, Unfinished
Full Baths:
1
Half Baths:
1
Appliances:
Carbon Monoxide Detector, Dishwasher, Kitchen Exhaust Fan, Range/Oven-Gas, Refrigerator, Water Filter
Flooring:
Tile, Wood
Fireplaces:
1
Fireplace:
Living Room, Wood Burning
Interior:
Blinds, High Ceilings, Window Treatments
Exterior Features
Garage Space:
1-Car
Garage:
Attached Garage
Driveway:
1 Car Width, Blacktop
Roof:
Asphalt Shingle
Exterior:
Composition Shingle
Swimming Pool:
n/a
Pool:
n/a
Utilities
Heating System:
1 Unit, Radiators - Steam
Heating Source:
Gas-Natural
Cooling:
Ceiling Fan, Window A/C(s)
Water Heater:
Gas
Water:
Public Water
Sewer:
Public Sewer
Services:
Fiber Optic Available
Lot Features
Acres:
0.10
Lot Dimensions:
50X90
Lot Features:
Backs to Park Land
School Information
Elementary:
n/a
Middle:
n/a
High School:
COLUMBIA
Community Information
County:
Essex
Town:
Maplewood Twp.
Neighborhood:
Orchard Park
Application Fee:
n/a
Association Fee:
n/a
Fee Includes:
n/a
Amenities:
Storage
Pets:
n/a
Financial Considerations
List Price:
$800,000
Tax Amount:
$19,316
Land Assessment:
$477,100
Build. Assessment:
$447,700
Total Assessment:
$924,800
Tax Rate:
3.62
Tax Year:
2023
Ownership Type:
Fee Simple
Listing Information
MLS ID:
3930597
List Date:
10-22-2024
Days On Market:
0
Listing Broker:
COMPASS NEW JERSEY, LLC
Listing Agent:
Rena Spangler






























Request More Information
Shawn and Diane Fox
RE/MAX American Dream
3108 Route 10 West
Denville, NJ 07834
Call: (973) 277-7853
Web: WillowWalkCondos.com

