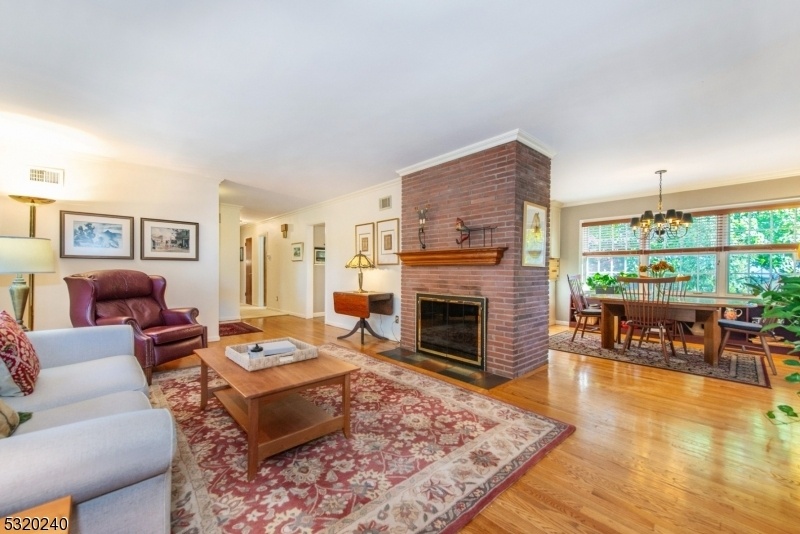46 Elmwood Ter
West Caldwell Twp, NJ 07006

























Price: $695,000
GSMLS: 3930563Type: Single Family
Style: Ranch
Beds: 3
Baths: 3 Full
Garage: 2-Car
Year Built: 1954
Acres: 0.00
Property Tax: $11,009
Description
Who Doesn't Love A Ranch?! There's Sure A Lot To Love About This Move-in Ready Ranch! Easy One Floor Living & A Fantastic Neighborhood! Step Inside To Discover An Inviting Living Room With Cozy Gas Fireplace, Beautiful Hardwood Floors & Charming Built Ins, Kitchen Boasting Ss Appliances, Gas Range, Stylish Tile Backsplash & Dining Area With Lots Of Natural Light. Tranquil Primary Suite With Sliders To Back Deck Complete With An Elegant & Updated Full Bath. 2 Additional Bedrooms & Spacious Main Bath Complete The First Level. The Basement Is Nicely Finished! Large Recreation Room, Office/den, Full Bathroom & Laundry Room. Outside, You'll Find A Super Cute & Private Backyard With A Beautiful Deck, Perfect For Relaxing, Dining Al Fresco, Or Hosting Gatherings. 'generac' Gas Generator Will Give You Peace Of Mind! Additional Features Include A New Roof, Gas Grill, Whole House Generator & 200 Amp Electric Service. The 2-car Side Entry Garage Provides Ample Storage And Parking. The West Caldwell Lifestyle Features Convenient Access To The Best Restaurants And Pubs In Caldwell's Famous Downtown, Top Rated Schools, Parks, 2 Town Pools, Nyc Transportation, Free Summer Concerts At The Gazebo And So Much More! * Extra Wide Property (frontage) - Survey Available
Rooms Sizes
Kitchen:
First
Dining Room:
First
Living Room:
First
Family Room:
Basement
Den:
Basement
Bedroom 1:
First
Bedroom 2:
First
Bedroom 3:
First
Bedroom 4:
n/a
Room Levels
Basement:
Bath(s) Other, Den, Family Room, Laundry Room
Ground:
n/a
Level 1:
3 Bedrooms, Bath Main, Bath(s) Other, Dining Room, Foyer, Kitchen, Living Room
Level 2:
n/a
Level 3:
n/a
Level Other:
n/a
Room Features
Kitchen:
See Remarks
Dining Room:
n/a
Master Bedroom:
1st Floor, Full Bath
Bath:
Stall Shower
Interior Features
Square Foot:
n/a
Year Renovated:
n/a
Basement:
Yes - Finished
Full Baths:
3
Half Baths:
0
Appliances:
Carbon Monoxide Detector, Dishwasher, Dryer, Kitchen Exhaust Fan, Range/Oven-Gas, Refrigerator, Washer
Flooring:
Carpeting, Tile, Wood
Fireplaces:
1
Fireplace:
Gas Fireplace, Living Room
Interior:
Blinds,CODetect,FireExtg,SmokeDet,StallShw,TubShowr
Exterior Features
Garage Space:
2-Car
Garage:
Attached Garage, Garage Door Opener
Driveway:
2 Car Width, Blacktop
Roof:
Asphalt Shingle
Exterior:
Wood
Swimming Pool:
No
Pool:
n/a
Utilities
Heating System:
Baseboard - Electric, Forced Hot Air
Heating Source:
Gas-Natural
Cooling:
Central Air
Water Heater:
Gas
Water:
Public Water
Sewer:
Public Sewer
Services:
Cable TV Available
Lot Features
Acres:
0.00
Lot Dimensions:
213X124 IRR
Lot Features:
n/a
School Information
Elementary:
WASHINGTON
Middle:
CLEVELAND
High School:
J CALDWELL
Community Information
County:
Essex
Town:
West Caldwell Twp.
Neighborhood:
n/a
Application Fee:
n/a
Association Fee:
n/a
Fee Includes:
n/a
Amenities:
n/a
Pets:
n/a
Financial Considerations
List Price:
$695,000
Tax Amount:
$11,009
Land Assessment:
$264,200
Build. Assessment:
$143,400
Total Assessment:
$407,600
Tax Rate:
2.70
Tax Year:
2023
Ownership Type:
Fee Simple
Listing Information
MLS ID:
3930563
List Date:
10-22-2024
Days On Market:
0
Listing Broker:
LATTIMER REALTY
Listing Agent:
Jeffrey Lattimer Jr.

























Request More Information
Shawn and Diane Fox
RE/MAX American Dream
3108 Route 10 West
Denville, NJ 07834
Call: (973) 277-7853
Web: WillowWalkCondos.com

