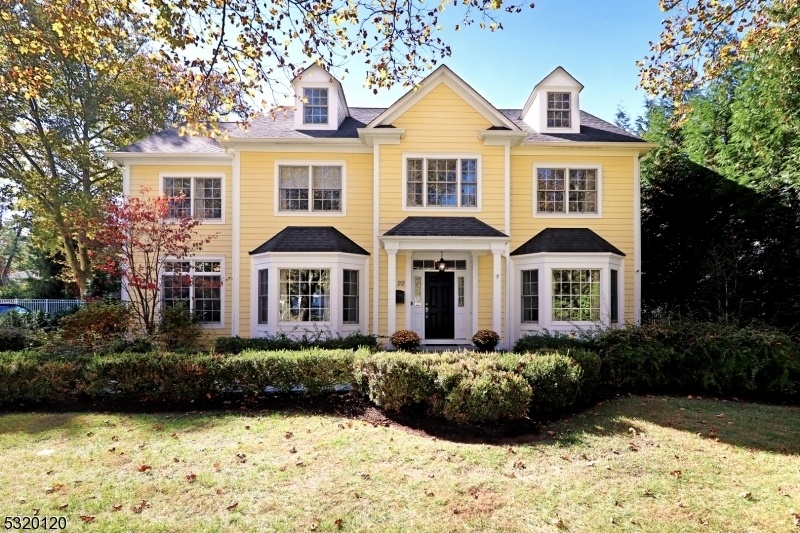22 Roosevelt Blvd
Florham Park Boro, NJ 07932






























Price: $1,989,000
GSMLS: 3930551Type: Single Family
Style: Custom Home
Beds: 6
Baths: 5 Full & 1 Half
Garage: 3-Car
Year Built: 2014
Acres: 0.49
Property Tax: $19,989
Description
A Town Standout, This Home Has Been Catching The Eye Of Passers By Since It Was Built, And The Captivating Exterior Is Just The Beginning! Situated On One Of The Most Coveted Streets In Town, This Custom Home Is A True Masterpiece, Recognized For Its Award-winning Design. Boasting 6 Spacious Bedrooms, 5.5 Bathrooms And 4 Finished Levels Of Living Space, This Home Offers Both Grandeur And Comfort. A Beautiful Entryway Invites You In, Flanked The Dining Room & Formal Living Room, Setting The Stage For The Elegance Throughout The Home. The Heart Of This Home Is The Large Gourmet Kitchen, Featuring High-end Appliances, Custom Cabinetry, And An Expansive Center Island, Making It Perfect For Both Casual Meals And Large Gatherings. The Oversized Island Offers Ample Seating & Overlooks The Spacious Great Room. Whether Preparing A Meal Or Entertaining Guests, The Open-concept Layout Ensures Everyone Remains Part Of The Action. Rounding Out The First Floor You'll Love The Beautifully Appointed Guest Suite, Perfect For Visitors Or Home Office. The Side Entry Opens To A Cheerful Mudroom, With Custom Cubbies. The 3 Car Finished Garage Featuring Custom Walls With Built-in Hanging Systems Make Organizing Tools And Gear A Breeze. On The 2nd Floor You'll Find The Laundry Room And Five Bright And Roomy Bdrs W/ Custom Closets. The Primary Suite With 2 Large Walk-in Closets, A Sitting Room, And A Spa-like Bathroom. The Fully Finished Bsmnt Offers A Spacious Rec Room And A Dedicated Home Gym.
Rooms Sizes
Kitchen:
21x14 First
Dining Room:
17x13 First
Living Room:
17x13 First
Family Room:
25x15 First
Den:
n/a
Bedroom 1:
21x13 Second
Bedroom 2:
15x15 Second
Bedroom 3:
14x12 Second
Bedroom 4:
13x12 Second
Room Levels
Basement:
Exercise Room, Rec Room
Ground:
n/a
Level 1:
1Bedroom,BathOthr,DiningRm,FamilyRm,Foyer,GarEnter,Kitchen,LivingRm,MudRoom
Level 2:
4 Or More Bedrooms, Bath Main, Bath(s) Other, Laundry Room
Level 3:
Attic
Level Other:
n/a
Room Features
Kitchen:
Center Island, Eat-In Kitchen
Dining Room:
Formal Dining Room
Master Bedroom:
Full Bath, Sitting Room, Walk-In Closet
Bath:
n/a
Interior Features
Square Foot:
n/a
Year Renovated:
n/a
Basement:
Yes - Finished, Full
Full Baths:
5
Half Baths:
1
Appliances:
Carbon Monoxide Detector, Central Vacuum, Cooktop - Gas, Dishwasher, Dryer, Kitchen Exhaust Fan, Microwave Oven, Refrigerator, Self Cleaning Oven, Sump Pump, Wall Oven(s) - Gas, Washer, Water Softener-Own
Flooring:
Tile, Wood
Fireplaces:
1
Fireplace:
Family Room, Gas Fireplace
Interior:
BarWet,CODetect,FireExtg,CeilHigh,SecurSys,SmokeDet,SoakTub,StallShw,TubShowr,WlkInCls
Exterior Features
Garage Space:
3-Car
Garage:
Built-In Garage, Finished Garage, Garage Door Opener, Oversize Garage
Driveway:
1 Car Width, 2 Car Width, Blacktop, On-Street Parking
Roof:
Asphalt Shingle
Exterior:
Composition Shingle
Swimming Pool:
No
Pool:
n/a
Utilities
Heating System:
2 Units, Forced Hot Air, Multi-Zone
Heating Source:
Gas-Natural
Cooling:
2 Units, Ceiling Fan, Multi-Zone Cooling
Water Heater:
Gas
Water:
Public Water
Sewer:
Public Sewer
Services:
Cable TV Available, Fiber Optic Available, Garbage Extra Charge
Lot Features
Acres:
0.49
Lot Dimensions:
100X214
Lot Features:
Level Lot
School Information
Elementary:
Briarwood Elementary School (K-2)
Middle:
Ridgedale Middle School (6-8)
High School:
Hanover Park High School (9-12)
Community Information
County:
Morris
Town:
Florham Park Boro
Neighborhood:
n/a
Application Fee:
n/a
Association Fee:
n/a
Fee Includes:
n/a
Amenities:
n/a
Pets:
n/a
Financial Considerations
List Price:
$1,989,000
Tax Amount:
$19,989
Land Assessment:
$424,600
Build. Assessment:
$826,300
Total Assessment:
$1,250,900
Tax Rate:
1.62
Tax Year:
2024
Ownership Type:
Fee Simple
Listing Information
MLS ID:
3930551
List Date:
10-22-2024
Days On Market:
8
Listing Broker:
COLDWELL BANKER REALTY
Listing Agent:
Tracey Franco






























Request More Information
Shawn and Diane Fox
RE/MAX American Dream
3108 Route 10 West
Denville, NJ 07834
Call: (973) 277-7853
Web: WillowWalkCondos.com




