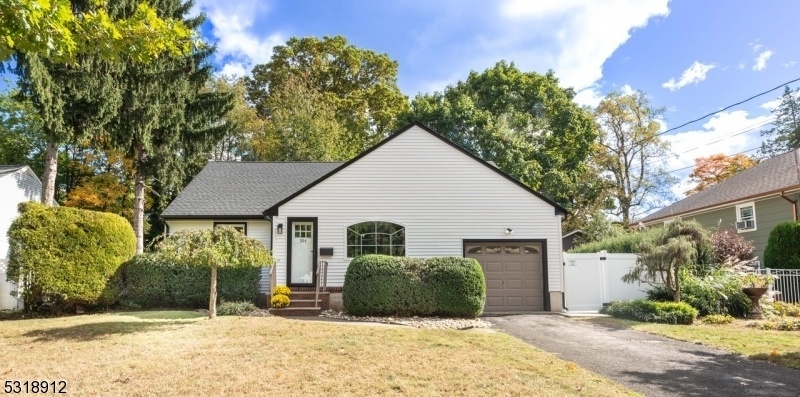384 Mountain Ave
North Plainfield Boro, NJ 07062






Price: $467,000
GSMLS: 3930476Type: Single Family
Style: Ranch
Beds: 2
Baths: 1 Full
Garage: 1-Car
Year Built: 1952
Acres: 0.19
Property Tax: $9,772
Description
Relocating Sellers Hate To Say Goodbye To This 2024 Renovated House Featuring New Siding And Roof. The Redesigned Sunroom Welcomes You Into A Home Where You Will Enjoy The Open-concept Kitchen, Formal Dining Room And Living Room Highlighted By An Elegant Wood Burning Fireplace And Refinished Hw Floors. Transition To The Spacious Bedrooms With Ample Storage And Hw Under Carpets. Relax In The New Full Bath With A Custom Tile Shower, Dual Heads And Built-in Seat. The Remodeled Kitchen (2024) Is Equipped With Plenty Of Natural Wood Cabinets, Granite Countertops And Smart Appliances. The Adjacent Formal Dining Room With Built-ins, Refinished Hw And Sliders Lead To The Rear Yard. Take In The Crisp Fall Afternoons While Relaxing On The New Cambridge Paver Patio Adorned By Hydrangeas, Lush Plants And A New Privacy Fence Creating Your Own Personal Oasis. The Finished Basement Has An Open Floor Plan, Family Room With Dry Bar, Laundry Room, Utility Room And Plenty Of Storage. The Oversized Garage Is Attached With Direct Access To The Basement And Kitchen. Just A 2 Minute Walk To Nyc Bus Stop And The Nyc Train Is Within A Few Minutes Drive. Conveniently Located Near Major Highways, Shopping And Restaurants. Don't Miss This Opportunity To Enjoy All The Comforts This Home Offers. Rm Sizes Approximate. Expansion Possibilities. While No Known Issues, House, Driveway, Fireplace/chimney Are Converyed In "as Is" Condition.
Rooms Sizes
Kitchen:
15x12 First
Dining Room:
12x11 First
Living Room:
18x13 First
Family Room:
28x28 Basement
Den:
n/a
Bedroom 1:
13x13 First
Bedroom 2:
11x11 First
Bedroom 3:
n/a
Bedroom 4:
n/a
Room Levels
Basement:
Family Room, Laundry Room, Utility Room
Ground:
n/a
Level 1:
2Bedroom,BathMain,DiningRm,GarEnter,InsdEntr,Kitchen,LivingRm,OutEntrn
Level 2:
Attic
Level 3:
n/a
Level Other:
n/a
Room Features
Kitchen:
Eat-In Kitchen
Dining Room:
Formal Dining Room
Master Bedroom:
1st Floor
Bath:
n/a
Interior Features
Square Foot:
n/a
Year Renovated:
2024
Basement:
Yes - Finished, Full
Full Baths:
1
Half Baths:
0
Appliances:
Carbon Monoxide Detector, Dishwasher, Dryer, Range/Oven-Gas, Refrigerator, Self Cleaning Oven, Washer
Flooring:
Carpeting, Laminate, Tile, Wood
Fireplaces:
1
Fireplace:
Living Room, Wood Burning
Interior:
BarDry,Blinds,CODetect,FireExtg,SmokeDet,StallShw
Exterior Features
Garage Space:
1-Car
Garage:
Attached,InEntrnc,OnStreet
Driveway:
1 Car Width, Blacktop, Driveway-Exclusive, Off-Street Parking, On-Street Parking
Roof:
Asphalt Shingle
Exterior:
Vinyl Siding
Swimming Pool:
n/a
Pool:
n/a
Utilities
Heating System:
1 Unit, Forced Hot Air
Heating Source:
Gas-Natural
Cooling:
1 Unit, Ceiling Fan, Central Air
Water Heater:
Gas
Water:
Public Water, Water Charge Extra
Sewer:
Public Sewer, Sewer Charge Extra
Services:
Cable TV Available, Fiber Optic Available, Garbage Extra Charge
Lot Features
Acres:
0.19
Lot Dimensions:
69X120
Lot Features:
Level Lot
School Information
Elementary:
EAST END
Middle:
N PLAINFLD
High School:
N PLAINFLD
Community Information
County:
Somerset
Town:
North Plainfield Boro
Neighborhood:
Meadowbrook
Application Fee:
n/a
Association Fee:
n/a
Fee Includes:
n/a
Amenities:
n/a
Pets:
n/a
Financial Considerations
List Price:
$467,000
Tax Amount:
$9,772
Land Assessment:
$90,000
Build. Assessment:
$140,000
Total Assessment:
$230,000
Tax Rate:
4.25
Tax Year:
2023
Ownership Type:
Fee Simple
Listing Information
MLS ID:
3930476
List Date:
10-21-2024
Days On Market:
0
Listing Broker:
RE/MAX SELECT
Listing Agent:
Janice E Vanderveken






Request More Information
Shawn and Diane Fox
RE/MAX American Dream
3108 Route 10 West
Denville, NJ 07834
Call: (973) 277-7853
Web: WillowWalkCondos.com

