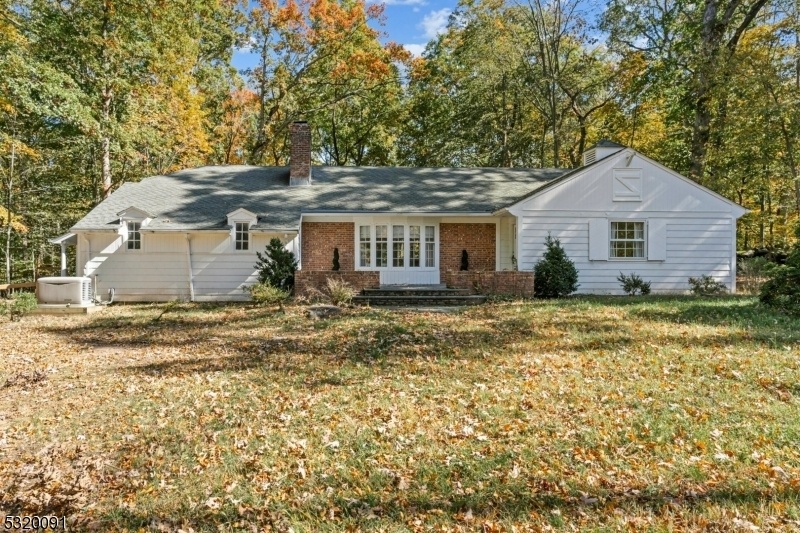76 Round Top Road
Warren Twp, NJ 07059



























Price: $825,000
GSMLS: 3930469Type: Single Family
Style: Ranch
Beds: 4
Baths: 3 Full & 1 Half
Garage: 2-Car
Year Built: 1948
Acres: 0.00
Property Tax: $12,116
Description
Big On Space, Big On Potential A Rare Corner Lot Opportunity In A Desirable Area! Welcome To Your Next Great Opportunity! Whether You're A Seasoned Flipper Or Someone Looking To Create The Perfect One-level Retreat, This Property Is Packed With Potential. Step Inside, And You'll Find Gorgeous Original Hardwood Flooring And A Spacious Floor Plan Ready To Be Transformed. The Main Level Welcomes You With A Foyer Leading Into A Generous Living Room, Which Flows Seamlessly Into The Dining Room. Off The Dining Room Is The Kitchen With A Well-designed Footprint That Includes Tons Of Cabinetry And A Center Island, Providing Easy Access To The Garage And A Main Suite With A Massive Walk-in Closet. The Cozy Family Room Is A Great Spot To Unwind, And A Secondary Bedroom Is On This Side Of The House. On The Opposite Side, Two Additional Bedrooms And A Home Office Space Offer Privacy And Flexibility. The Lower Level Is A True Bonus, Featuring A Laundry Room, Ample Storage, And A Large Rec Room Complete With A Bar -this Home Will Be The Hot Spot For Hosting Football Sundays Or Game Nights! With Its Close Proximity To Newark International Airport, Major Highways, A Whole House Generator, And Everything Else The Area Has To Offer, Convenience Is At Your Doorstep. Whether You're Planning A Modern Update Or A Full-scale Renovation, The Possibilities Are Endless. Come And See For Yourself What Makes This Property Truly Special! Home Is Being Sold "as Is"
Rooms Sizes
Kitchen:
15x13 First
Dining Room:
13x13 First
Living Room:
26x15 First
Family Room:
15x15 First
Den:
14x13 First
Bedroom 1:
15x15 First
Bedroom 2:
16x11 First
Bedroom 3:
15x14 First
Bedroom 4:
15x16 First
Room Levels
Basement:
Laundry Room, Rec Room, Storage Room, Utility Room
Ground:
n/a
Level 1:
4+Bedrms,BathMain,BathOthr,Den,DiningRm,FamilyRm,Foyer,GarEnter,Kitchen,Library,LivingRm,Office,OutEntrn,PowderRm
Level 2:
n/a
Level 3:
n/a
Level Other:
n/a
Room Features
Kitchen:
Center Island
Dining Room:
Formal Dining Room
Master Bedroom:
1st Floor, Full Bath, Walk-In Closet
Bath:
Soaking Tub, Stall Shower
Interior Features
Square Foot:
n/a
Year Renovated:
1991
Basement:
Yes - Full
Full Baths:
3
Half Baths:
1
Appliances:
Cooktop - Gas, Dishwasher, Dryer, Kitchen Exhaust Fan, Microwave Oven, Range/Oven-Gas, Refrigerator, Sump Pump, Washer
Flooring:
Wood
Fireplaces:
1
Fireplace:
Living Room, Wood Burning
Interior:
BarDry,CedrClst,Drapes,SecurSys,Shades,Skylight,SmokeDet,StallTub,WlkInCls
Exterior Features
Garage Space:
2-Car
Garage:
Attached Garage
Driveway:
Additional Parking
Roof:
Composition Shingle
Exterior:
Wood
Swimming Pool:
No
Pool:
n/a
Utilities
Heating System:
Forced Hot Air
Heating Source:
Gas-Natural
Cooling:
Central Air
Water Heater:
Gas
Water:
Public Water
Sewer:
Public Sewer
Services:
Cable TV Available, Garbage Extra Charge
Lot Features
Acres:
0.00
Lot Dimensions:
n/a
Lot Features:
Corner, Wooded Lot
School Information
Elementary:
MT HOREB
Middle:
MIDDLE
High School:
WHRHS
Community Information
County:
Somerset
Town:
Warren Twp.
Neighborhood:
n/a
Application Fee:
n/a
Association Fee:
n/a
Fee Includes:
n/a
Amenities:
n/a
Pets:
n/a
Financial Considerations
List Price:
$825,000
Tax Amount:
$12,116
Land Assessment:
$345,000
Build. Assessment:
$326,700
Total Assessment:
$671,700
Tax Rate:
1.84
Tax Year:
2024
Ownership Type:
Fee Simple
Listing Information
MLS ID:
3930469
List Date:
10-21-2024
Days On Market:
2
Listing Broker:
COLDWELL BANKER REALTY
Listing Agent:
Christine Cura



























Request More Information
Shawn and Diane Fox
RE/MAX American Dream
3108 Route 10 West
Denville, NJ 07834
Call: (973) 277-7853
Web: WillowWalkCondos.com

