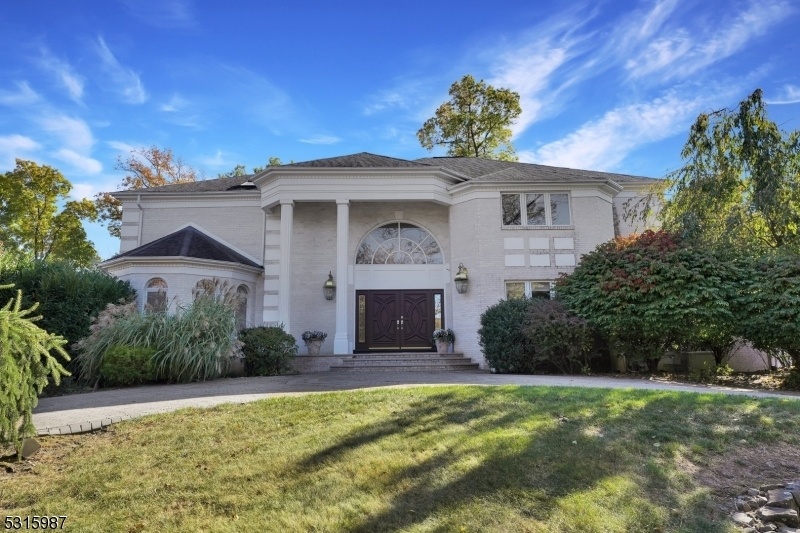8 Nelson Lane
Montville Twp, NJ 07045







































Price: $1,599,000
GSMLS: 3930386Type: Single Family
Style: Custom Home
Beds: 5
Baths: 6 Full & 1 Half
Garage: 3-Car
Year Built: 1995
Acres: 0.63
Property Tax: $24,400
Description
Welcome To This Exquisite 5-bedroom, 6.5-bath Colonial Home, Perfectly Situated In A Charming, Tree-lined Neighborhood. An Inviting Paver Circular Driveway Leads You To A Spacious 3-car Garage, This Residence Exudes Curb Appeal. Step Inside To A Grand 2-story Foyer Featuring Double Doors, A Winding Staircase & Marble Flooring. The Open Floor Plan Seamlessly Connects The Main Living Areas, Including One Of Two Luxurious Primary Suites Located On The Main Floor. This Suite Boasts Walk-in Closets & Spa-like Bathroom Complete W/ A Jetted Tub & Stall Shower. A Vanity And Spacious Hallway Area Flows Into A Stunning All-glass Sunroom, Providing A Peaceful Retreat. The 2-story Great Room Dazzles With Soaring Ceilings, Floor-to-ceiling Windows & Beautiful Hardwood Floors, All Centered Around A Double Fireplace That Gracefully Connects To The Family Room. The Gourmet Kitchen Is A Chef's Dream, Featuring A Large Center Island, Stainless Steel Appliances, Double Oven, Separate Burner W/ Hood & Pantry. Enjoy Entertaining W/ Access To The Trex Deck That Overlooks The Expansive, Fenced-in Flat Backyard. Elevate Your Living Experience W/ A Convenient 3-level Elevator That Takes You To The 2nd Floor, Where You'll Find An Option For A 2nd Primary Suite Complete W/ 2 Balconies. This Level Also Offers 2 Additional Bedrooms, Each W/ En-suite Bathrooms & Spacious Walk-in Closets. Lower Walk-out Level Adds More Living Space, Featuring An Extra Bedroom, Full Bath & Ample Storage. Full Generator
Rooms Sizes
Kitchen:
17x12 First
Dining Room:
16x17 First
Living Room:
n/a
Family Room:
20x19 First
Den:
n/a
Bedroom 1:
23x21 Second
Bedroom 2:
18x15 Second
Bedroom 3:
15x14 Second
Bedroom 4:
18x29 First
Room Levels
Basement:
1 Bedroom, Bath(s) Other, Storage Room, Walkout
Ground:
n/a
Level 1:
1 Bedroom, Bath(s) Other, Breakfast Room, Dining Room, Family Room, Great Room, Kitchen, Laundry Room, Office, Pantry, Powder Room, Sunroom
Level 2:
3 Bedrooms, Bath Main, Bath(s) Other
Level 3:
Attic
Level Other:
n/a
Room Features
Kitchen:
Center Island, Eat-In Kitchen, Pantry
Dining Room:
Formal Dining Room
Master Bedroom:
Full Bath, Sitting Room, Walk-In Closet
Bath:
Jetted Tub, Stall Shower
Interior Features
Square Foot:
n/a
Year Renovated:
n/a
Basement:
Yes - Finished, Walkout
Full Baths:
6
Half Baths:
1
Appliances:
Carbon Monoxide Detector, Central Vacuum, Cooktop - Gas, Dishwasher, Generator-Built-In, Microwave Oven, Refrigerator, Wall Oven(s) - Electric, Water Softener-Own, Wine Refrigerator
Flooring:
Marble, Tile, Wood
Fireplaces:
1
Fireplace:
Family Room, Gas Fireplace, Great Room
Interior:
CODetect,CeilCath,Elevator,FireExtg,CeilHigh,JacuzTyp,Skylight,SmokeDet,StallShw,TubShowr,WlkInCls
Exterior Features
Garage Space:
3-Car
Garage:
Attached Garage
Driveway:
Circular, Paver Block
Roof:
Asphalt Shingle
Exterior:
Brick, Stucco
Swimming Pool:
n/a
Pool:
n/a
Utilities
Heating System:
Forced Hot Air, Multi-Zone
Heating Source:
Gas-Natural
Cooling:
Central Air
Water Heater:
Gas
Water:
Public Water
Sewer:
Public Sewer
Services:
Cable TV Available, Garbage Included
Lot Features
Acres:
0.63
Lot Dimensions:
n/a
Lot Features:
Level Lot
School Information
Elementary:
Valley View Elementary School (K-5)
Middle:
Robert R. Lazar Middle School (6-8)
High School:
Montville Township High School (9-12)
Community Information
County:
Morris
Town:
Montville Twp.
Neighborhood:
Summit Park
Application Fee:
n/a
Association Fee:
n/a
Fee Includes:
n/a
Amenities:
n/a
Pets:
n/a
Financial Considerations
List Price:
$1,599,000
Tax Amount:
$24,400
Land Assessment:
$281,500
Build. Assessment:
$652,300
Total Assessment:
$933,800
Tax Rate:
2.56
Tax Year:
2023
Ownership Type:
Fee Simple
Listing Information
MLS ID:
3930386
List Date:
10-21-2024
Days On Market:
0
Listing Broker:
CENTURY 21 THE CROSSING
Listing Agent:
Christina Wheeler







































Request More Information
Shawn and Diane Fox
RE/MAX American Dream
3108 Route 10 West
Denville, NJ 07834
Call: (973) 277-7853
Web: WillowWalkCondos.com




