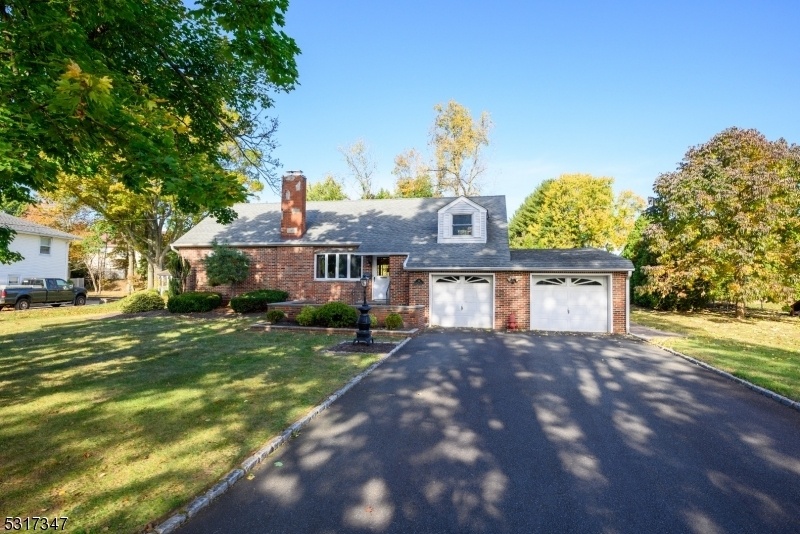24 Armstrong Dr
Clark Twp, NJ 07066































Price: $699,900
GSMLS: 3930315Type: Single Family
Style: Expanded Ranch
Beds: 3
Baths: 1 Full & 1 Half
Garage: 2-Car
Year Built: 1953
Acres: 0.38
Property Tax: $11,650
Description
Incredible Opportunity To Own In The Highly Sought After Hillcrest Section. This Aesthetically Pleasing Custom Expanded Ranch Is Situated On A Serene Parklike 86x190 Lot And Offers A Beautiful Brick Facade, Double Wide Driveway And Two Car Attached Garage. The Living Room Features A Bow Window Allowing For Plenty Of Natural Light And A Floor To Ceiling Brick Fireplace With Raised Hearth And Custom Wood Mantel. The Kitchen With Breakfast Bar Is Open To The Spacious Formal Dining Room, Ready For Entertaining. On The First Floor You Will Also Find A King Sized Primary Bedroom With Ample Closet Storage, A Convenient Second Bedroom And Main Bath. The Second Level Features An Expansive 25ft.bedroom. From The Second Level, There Is A Staircase To The Third Level Landing/entryway To A Massive Unfinished 31ft. Long Attic Space Perfect For Future Expansion Possibilities. The Basement Features A 29ft. Recreation Room, Laundry Room/powder Room And Utility Room. Many Rooms Offer Hard Wood Floors. The Professionally Landscaped Back Yard Is Highlighted By Stunning Custom Garden Walls And Inviting Paving Stone Patio Perfect For Hosting Guests.
Rooms Sizes
Kitchen:
11x9 First
Dining Room:
19x10 First
Living Room:
22x13 First
Family Room:
n/a
Den:
n/a
Bedroom 1:
15x13 First
Bedroom 2:
11x10 Second
Bedroom 3:
25x11 Second
Bedroom 4:
n/a
Room Levels
Basement:
Laundry Room, Powder Room, Rec Room, Utility Room
Ground:
n/a
Level 1:
2 Bedrooms, Bath Main, Dining Room, Kitchen, Living Room
Level 2:
1 Bedroom
Level 3:
Attic
Level Other:
n/a
Room Features
Kitchen:
Breakfast Bar
Dining Room:
Formal Dining Room
Master Bedroom:
1st Floor
Bath:
Tub Shower
Interior Features
Square Foot:
n/a
Year Renovated:
n/a
Basement:
Yes - Finished, Full
Full Baths:
1
Half Baths:
1
Appliances:
Carbon Monoxide Detector, Dishwasher, Dryer, Range/Oven-Electric, Refrigerator, Sump Pump, Washer
Flooring:
Carpeting, Tile, Vinyl-Linoleum, Wood
Fireplaces:
1
Fireplace:
Living Room, Wood Burning
Interior:
CODetect,SmokeDet,TubShowr
Exterior Features
Garage Space:
2-Car
Garage:
Attached Garage
Driveway:
2 Car Width, Blacktop
Roof:
Asphalt Shingle
Exterior:
Brick, Vinyl Siding
Swimming Pool:
No
Pool:
n/a
Utilities
Heating System:
1 Unit, Forced Hot Air
Heating Source:
OilAbIn
Cooling:
1 Unit, Central Air
Water Heater:
Electric
Water:
Public Water
Sewer:
Public Sewer
Services:
Cable TV Available, Garbage Extra Charge
Lot Features
Acres:
0.38
Lot Dimensions:
86X190
Lot Features:
Level Lot
School Information
Elementary:
Hehnly
Middle:
Kumpf M.S.
High School:
Johnson HS
Community Information
County:
Union
Town:
Clark Twp.
Neighborhood:
Hillcrest
Application Fee:
n/a
Association Fee:
n/a
Fee Includes:
n/a
Amenities:
n/a
Pets:
n/a
Financial Considerations
List Price:
$699,900
Tax Amount:
$11,650
Land Assessment:
$352,100
Build. Assessment:
$182,100
Total Assessment:
$534,200
Tax Rate:
2.18
Tax Year:
2023
Ownership Type:
Fee Simple
Listing Information
MLS ID:
3930315
List Date:
10-19-2024
Days On Market:
6
Listing Broker:
HALLMARK REALTORS
Listing Agent:
Michele Savage































Request More Information
Shawn and Diane Fox
RE/MAX American Dream
3108 Route 10 West
Denville, NJ 07834
Call: (973) 277-7853
Web: WillowWalkCondos.com

