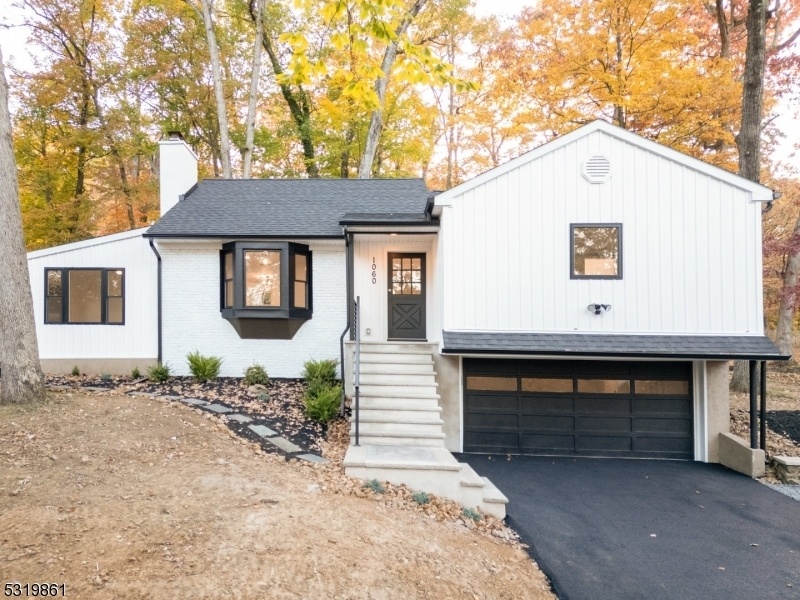1060 Elm Dr
Bridgewater Twp, NJ 08807


































Price: $849,901
GSMLS: 3930264Type: Single Family
Style: Ranch
Beds: 3
Baths: 3 Full & 1 Half
Garage: 2-Car
Year Built: 1959
Acres: 0.46
Property Tax: $9,580
Description
Gorgeous Fully Renovated Ranch Home! This Property Features A Brand-new Roof, Windows, Siding, Electrical, Plumbing, Hot Water Heater And Furnace. Enjoy Luxurious Vinyl Flooring Throughout The First Floor, A Stunning Kitchen Complete With A Spacious Center Island, 5 Burner Stove With Pot Filler And Stainless Steel Appliances. The Master Bedroom Boasts A Full Ensuite And A Walk-in Closet. The Finished Basement Offers A Full Bathroom, A Family Room, And An Additional Office Space Perfect For Your Needs! Walk-up Attic Great For Storage. Outside, You'll Find A Newly Paved Driveway, A Mudroom Leading To A Side Porch Ideal For Relaxing And Taking In The Natural Surroundings And A Large Yard Complete With A Shed. This Home Is Located In A Desirable Area In Bridgewater. Close To All The Major Highways. Just Unpack And Enjoy This Home !!.
Rooms Sizes
Kitchen:
First
Dining Room:
First
Living Room:
First
Family Room:
Basement
Den:
First
Bedroom 1:
First
Bedroom 2:
First
Bedroom 3:
First
Bedroom 4:
n/a
Room Levels
Basement:
Bath(s) Other, Family Room, Laundry Room, Storage Room, Utility Room
Ground:
n/a
Level 1:
3Bedroom,BathMain,BathOthr,Den,DiningRm,Kitchen,LivingRm,MudRoom,Porch,PowderRm
Level 2:
Attic
Level 3:
n/a
Level Other:
n/a
Room Features
Kitchen:
Center Island, Eat-In Kitchen
Dining Room:
Formal Dining Room
Master Bedroom:
1st Floor, Full Bath, Walk-In Closet
Bath:
n/a
Interior Features
Square Foot:
n/a
Year Renovated:
n/a
Basement:
Yes - Finished
Full Baths:
3
Half Baths:
1
Appliances:
Carbon Monoxide Detector, Dishwasher, Range/Oven-Gas
Flooring:
Carpeting, Tile, Vinyl-Linoleum
Fireplaces:
1
Fireplace:
Insert, Living Room
Interior:
Carbon Monoxide Detector, Fire Extinguisher, Smoke Detector, Walk-In Closet
Exterior Features
Garage Space:
2-Car
Garage:
Attached Garage, Garage Door Opener, Garage Parking
Driveway:
2 Car Width, Blacktop
Roof:
Asphalt Shingle
Exterior:
Vinyl Siding
Swimming Pool:
No
Pool:
n/a
Utilities
Heating System:
1 Unit, Forced Hot Air
Heating Source:
Gas-Natural
Cooling:
1 Unit, Central Air
Water Heater:
Gas
Water:
Public Water
Sewer:
Public Sewer
Services:
Garbage Extra Charge
Lot Features
Acres:
0.46
Lot Dimensions:
155X130
Lot Features:
n/a
School Information
Elementary:
n/a
Middle:
n/a
High School:
n/a
Community Information
County:
Somerset
Town:
Bridgewater Twp.
Neighborhood:
Sunset Lake
Application Fee:
n/a
Association Fee:
n/a
Fee Includes:
n/a
Amenities:
n/a
Pets:
Yes
Financial Considerations
List Price:
$849,901
Tax Amount:
$9,580
Land Assessment:
$253,200
Build. Assessment:
$229,700
Total Assessment:
$482,900
Tax Rate:
1.92
Tax Year:
2024
Ownership Type:
Fee Simple
Listing Information
MLS ID:
3930264
List Date:
10-19-2024
Days On Market:
4
Listing Broker:
COLDWELL BANKER REALTY
Listing Agent:
Dawn Tunison


































Request More Information
Shawn and Diane Fox
RE/MAX American Dream
3108 Route 10 West
Denville, NJ 07834
Call: (973) 277-7853
Web: WillowWalkCondos.com

