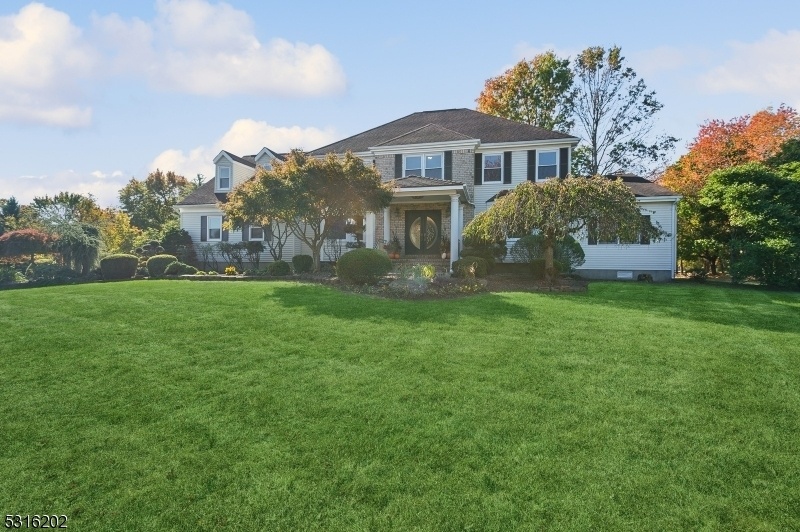149 Berkley Ave
Montgomery Twp, NJ 08502








































Price: $1,199,000
GSMLS: 3930256Type: Single Family
Style: Colonial
Beds: 6
Baths: 3 Full
Garage: 2-Car
Year Built: 1988
Acres: 1.01
Property Tax: $21,010
Description
Enjoy Country-style Living And Blue-ribbon School Systems With This Beautifully Maintained 6 Bedrooms, Conservatory Room And 3 Full Bath Home Located In The Prestigious Town Of Montgomery. This Stunning And Bright Home Was Recently Renovated Including Freshly Paint For The Whole House; Additional Features Include Recessed Lights; Stainless Steel Kitchen Appliances; Hardwood Floors; Bay Windows; New Water Heater; Master Suite With A Custom California Closet, Newer Master Bathroom With, Shower, Vanities And Soaking Tub; Featuring A First Floor Bedroom(tatami Room) Or Tea Room(auto-adjust Table) Next To A Full Bath " This Space Could Be Used As A Guest Room Or In-law Suite"; Convenient Laundry Located On The First Floor With Exit Door To Deck; There Are Five Bedrooms On The Second Floor. Roof, Siding, Windows, Front Door, Driveway, Garage Doors Have Been Updated. Entertain Your Guests On A Premium One-acre Backyard With Spacious Deck With Retractable Awning, Gazebo, Pond With Waterfall And Professional Garden Landscaping, Which Provides Many Opportunities For Outdoor Gatherings. Plus, A Bright Sunroom With Wet Bar And Finished Basement With Recreation Room And Storage! Public Water/sewer. There Are No Known Chimney, Fireplace, Washer Or Dryer Defects And Are Being Sold As-is.
Rooms Sizes
Kitchen:
20x16 First
Dining Room:
19x14 First
Living Room:
20x15 First
Family Room:
22x14 First
Den:
n/a
Bedroom 1:
22x14 Second
Bedroom 2:
13x12 Second
Bedroom 3:
14x14 Second
Bedroom 4:
14x14 Second
Room Levels
Basement:
Rec Room, Utility Room
Ground:
n/a
Level 1:
1Bedroom,BathOthr,Breakfst,DiningRm,FamilyRm,Foyer,GarEnter,Kitchen,Laundry,LivingRm,Pantry,Sunroom
Level 2:
4+Bedrms,BathMain,BathOthr,Leisure
Level 3:
n/a
Level Other:
n/a
Room Features
Kitchen:
Country Kitchen, Eat-In Kitchen, Pantry
Dining Room:
Formal Dining Room
Master Bedroom:
Full Bath, Walk-In Closet
Bath:
Soaking Tub, Stall Shower
Interior Features
Square Foot:
4,376
Year Renovated:
n/a
Basement:
Yes - Finished, Full
Full Baths:
3
Half Baths:
0
Appliances:
Carbon Monoxide Detector, Dishwasher, Dryer, Kitchen Exhaust Fan, Range/Oven-Gas, Refrigerator, Washer
Flooring:
Laminate, Tile, Wood
Fireplaces:
1
Fireplace:
Family Room, Wood Burning
Interior:
CODetect,FireExtg,CeilHigh,SmokeDet,SoakTub,StallShw,WlkInCls
Exterior Features
Garage Space:
2-Car
Garage:
Attached Garage, Garage Door Opener
Driveway:
2 Car Width, Blacktop
Roof:
Asphalt Shingle
Exterior:
Brick, Vinyl Siding
Swimming Pool:
No
Pool:
n/a
Utilities
Heating System:
1 Unit, Forced Hot Air
Heating Source:
Electric, Gas-Natural
Cooling:
1 Unit, Ceiling Fan, Central Air
Water Heater:
Electric, Gas
Water:
Public Water
Sewer:
Public Sewer
Services:
Cable TV Available, Garbage Extra Charge
Lot Features
Acres:
1.01
Lot Dimensions:
n/a
Lot Features:
Corner, Level Lot, Wooded Lot
School Information
Elementary:
VILLAGE
Middle:
MONTGOMERY
High School:
MONTGOMERY
Community Information
County:
Somerset
Town:
Montgomery Twp.
Neighborhood:
n/a
Application Fee:
n/a
Association Fee:
n/a
Fee Includes:
n/a
Amenities:
n/a
Pets:
Yes
Financial Considerations
List Price:
$1,199,000
Tax Amount:
$21,010
Land Assessment:
$208,300
Build. Assessment:
$405,500
Total Assessment:
$613,800
Tax Rate:
3.37
Tax Year:
2023
Ownership Type:
Fee Simple
Listing Information
MLS ID:
3930256
List Date:
10-19-2024
Days On Market:
2
Listing Broker:
BHHS FOX & ROACH
Listing Agent:
Tina L. Chen








































Request More Information
Shawn and Diane Fox
RE/MAX American Dream
3108 Route 10 West
Denville, NJ 07834
Call: (973) 277-7853
Web: WillowWalkCondos.com

