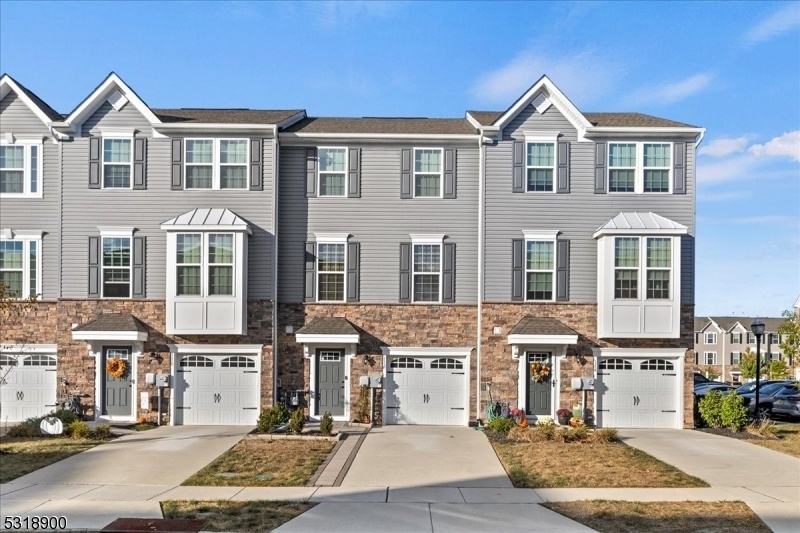112 Pinnacle Pl
Washington Twp, NJ 08080







































Price: $429,000
GSMLS: 3930202Type: Condo/Townhouse/Co-op
Style: Townhouse-Interior
Beds: 3
Baths: 2 Full & 1 Half
Garage: 1-Car
Year Built: 2021
Acres: 0.04
Property Tax: $8,290
Description
Welcome To This Newer Townhouse Community Built In 2021, Where Contemporary Design Meets Comfortable Living. In Addition To A Well-constructed Building Design, The Current Homeowner Spared No Cost To Add Additional Comfort And Tranquility. This Spacious Home Features 3 Levels. 3 Bedrooms And 2.5 Baths, Thoughtfully Designed To Suit Modern Lifestyles. Upon Entry, You'll Find A Coat Closet To Your Right And A Stylish Powder Room With Custom Wallpaper To Your Left. On This Level Is An Open Concept Entertainment Room With Custom Built Wall Panels. This Living Space Is Flexible And Can Also Be Used As A Workout Area And/or An Office. Step Through The Custom Electric Sliding Door That Leads To Your Own Private Oasis. The Enclosed Backyard Features Elegant Pavers, Creating A Perfect Space For Outdoor Dining Or Relaxing. The Second Level Boasts A Newer Contemporary Kitchen With A Large Center Island, Pendant Lighting, Quartz Countertops, Custom Cabinetry And Stainless Steel Appliances. The Beautifully Accented Living Room Has An Electric Fireplace And Custom Wallpaper And Blinds. A Sliding Door On This Level Also Leads To A Large Patio Area, Perfect For Entertaining Guests. The 3rd Level Boasts 3 Bedrooms, 2 Baths. The Primary Bedroom Has Beautiful Tray Ceilings, An En-suite, A Modern Bathroom With Lots Of Lighting, And A Custom Bathtub/shower. Offering Additional Convenience, The Laundry Room Is Located On The 3rd Floor. One Car Garage And Accessible To Major Highways.
Rooms Sizes
Kitchen:
9x15 First
Dining Room:
9x15
Living Room:
19x15
Family Room:
19x19 First
Den:
n/a
Bedroom 1:
13x15 Second
Bedroom 2:
9x11 Second
Bedroom 3:
9x9 Second
Bedroom 4:
n/a
Room Levels
Basement:
n/a
Ground:
Living Room, Powder Room
Level 1:
Dining Room, Family Room, Kitchen
Level 2:
3 Bedrooms, Bath Main, Bath(s) Other
Level 3:
n/a
Level Other:
n/a
Room Features
Kitchen:
Eat-In Kitchen
Dining Room:
Living/Dining Combo
Master Bedroom:
Full Bath, Walk-In Closet
Bath:
Stall Shower And Tub
Interior Features
Square Foot:
n/a
Year Renovated:
n/a
Basement:
No
Full Baths:
2
Half Baths:
1
Appliances:
Dishwasher, Dryer, Microwave Oven, Range/Oven-Gas, Refrigerator, Washer
Flooring:
Carpeting, Tile, Vinyl-Linoleum
Fireplaces:
1
Fireplace:
See Remarks
Interior:
Blinds
Exterior Features
Garage Space:
1-Car
Garage:
Built-In Garage
Driveway:
1 Car Width, Concrete
Roof:
Asphalt Shingle
Exterior:
Stone, Vinyl Siding
Swimming Pool:
No
Pool:
n/a
Utilities
Heating System:
Forced Hot Air
Heating Source:
Electric, Gas-Natural
Cooling:
Central Air
Water Heater:
Gas
Water:
Public Water
Sewer:
Public Sewer
Services:
Garbage Included
Lot Features
Acres:
0.04
Lot Dimensions:
20X90
Lot Features:
n/a
School Information
Elementary:
n/a
Middle:
n/a
High School:
n/a
Community Information
County:
Gloucester
Town:
Washington Twp.
Neighborhood:
Sewell
Application Fee:
n/a
Association Fee:
$113 - Monthly
Fee Includes:
Maintenance-Common Area, Maintenance-Exterior, See Remarks, Snow Removal, Trash Collection
Amenities:
n/a
Pets:
n/a
Financial Considerations
List Price:
$429,000
Tax Amount:
$8,290
Land Assessment:
$61,000
Build. Assessment:
$169,600
Total Assessment:
$230,600
Tax Rate:
3.42
Tax Year:
2023
Ownership Type:
Condominium
Listing Information
MLS ID:
3930202
List Date:
10-18-2024
Days On Market:
15
Listing Broker:
KELLER WILLIAMS ELITE REALTORS
Listing Agent:
Debra Marshall







































Request More Information
Shawn and Diane Fox
RE/MAX American Dream
3108 Route 10 West
Denville, NJ 07834
Call: (973) 277-7853
Web: WillowWalkCondos.com

