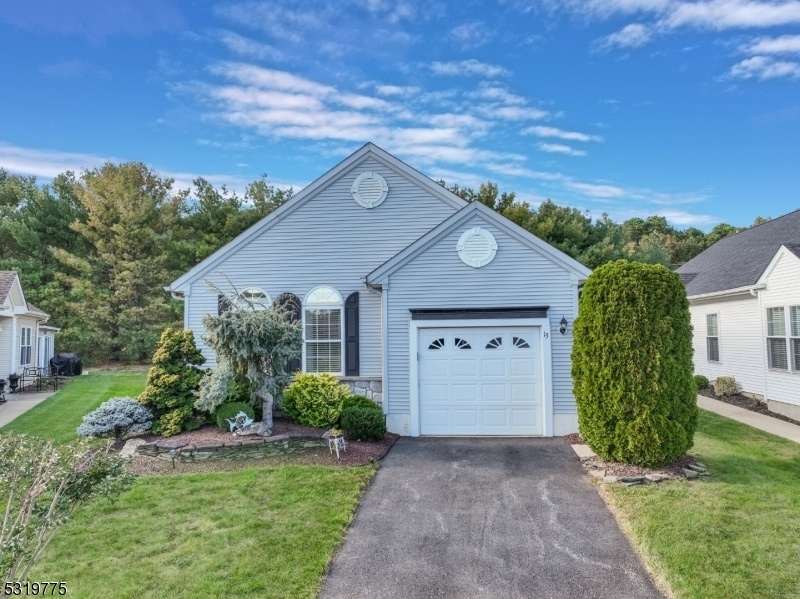13 Gabriella Cir
Manchester Twp, NJ 08759




































Price: $375,000
GSMLS: 3930189Type: Condo/Townhouse/Co-op
Style: Ranch
Beds: 2
Baths: 2 Full
Garage: 1-Car
Year Built: 2000
Acres: 0.11
Property Tax: $5,212
Description
Welcome To This Charming 2-bedroom, 2-bathroom Ranch Located In The Desirable 55+ Renaissance Community. Step Inside To An Inviting Entry Foyer That Seamlessly Opens Into The Bright And Spacious Main Living Area, Complete With Elegant Columns And Vaulted Ceilings. The Living Room, With Its Cozy Ambiance, Provides The Perfect Space For Relaxation Or Conversation. Adjacent To The Living Room Is The Formal Dining Area, An Ideal Spot For Hosting Dinners Or Enjoying A Quiet Meal At Home. From The Dining Room, Sliding Glass Doors Lead You To A Pergola-covered Rear Deck, Perfect For Outdoor Entertaining And Enjoying The Fresh Air. The Eat-in Kitchen, Complete With Custom Cabinetry, A Center Island, And Plenty Of Counter Space, Is Great For Casual Dining And Culinary Creativity. The Primary Bedroom Features A Vaulted Ceiling, Large Closet, And A Private En-suite Bathroom For Your Comfort And Privacy. A Second Bedroom And An Additional Full Bathroom Offer Space For Guests Or Home Office Needs. A Convenient Laundry Room And An Attached 1-car Garage Provide Extra Functionality. Enjoy The Vibrant Community Lifestyle That Renaissance Has To Offer, Including Pickleball, Tennis, Bocce Ball, Both Indoor And Outdoor Pools, A Clubhouse, And A Golf Course. This Home Is The Perfect Blend Of Comfort And Community Living! Ample Driveway Parking Completes This Wonderful Offering.
Rooms Sizes
Kitchen:
First
Dining Room:
First
Living Room:
First
Family Room:
n/a
Den:
n/a
Bedroom 1:
First
Bedroom 2:
First
Bedroom 3:
n/a
Bedroom 4:
n/a
Room Levels
Basement:
n/a
Ground:
n/a
Level 1:
2Bedroom,BathMain,BathOthr,DiningRm,Foyer,GarEnter,Kitchen,Laundry,LivingRm
Level 2:
n/a
Level 3:
n/a
Level Other:
n/a
Room Features
Kitchen:
Center Island, Eat-In Kitchen
Dining Room:
Formal Dining Room
Master Bedroom:
1st Floor, Full Bath
Bath:
Stall Shower
Interior Features
Square Foot:
n/a
Year Renovated:
n/a
Basement:
No
Full Baths:
2
Half Baths:
0
Appliances:
Dishwasher, Microwave Oven, Range/Oven-Gas, Refrigerator
Flooring:
Carpeting, Tile, Wood
Fireplaces:
No
Fireplace:
n/a
Interior:
CODetect,CeilCath,FireExtg,SmokeDet,StallShw,StallTub
Exterior Features
Garage Space:
1-Car
Garage:
Attached Garage
Driveway:
1 Car Width, Blacktop, Driveway-Exclusive
Roof:
Asphalt Shingle
Exterior:
Vinyl Siding
Swimming Pool:
Yes
Pool:
Association Pool
Utilities
Heating System:
Forced Hot Air
Heating Source:
Gas-Natural
Cooling:
Central Air
Water Heater:
Gas
Water:
Public Water
Sewer:
Public Sewer
Services:
n/a
Lot Features
Acres:
0.11
Lot Dimensions:
42X118
Lot Features:
Level Lot
School Information
Elementary:
n/a
Middle:
n/a
High School:
n/a
Community Information
County:
Ocean
Town:
Manchester Twp.
Neighborhood:
Renaissance
Application Fee:
n/a
Association Fee:
$265 - Monthly
Fee Includes:
Maintenance-Common Area, Maintenance-Exterior
Amenities:
Club House, Exercise Room, Pool-Indoor, Pool-Outdoor, Tennis Courts
Pets:
Yes
Financial Considerations
List Price:
$375,000
Tax Amount:
$5,212
Land Assessment:
$88,900
Build. Assessment:
$134,800
Total Assessment:
$223,700
Tax Rate:
2.33
Tax Year:
2023
Ownership Type:
Fee Simple
Listing Information
MLS ID:
3930189
List Date:
10-18-2024
Days On Market:
13
Listing Broker:
HOWARD HANNA RAND REALTY
Listing Agent:
Jeffrey S. Saltzman




































Request More Information
Shawn and Diane Fox
RE/MAX American Dream
3108 Route 10 West
Denville, NJ 07834
Call: (973) 277-7853
Web: WillowWalkCondos.com

