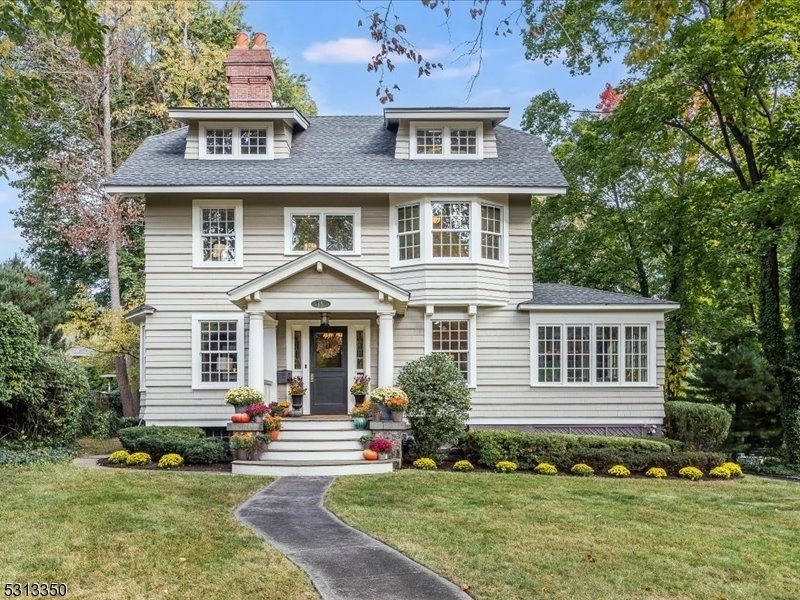15 Mead Terr
Glen Ridge Boro Twp, NJ 07028


























Price: $949,000
GSMLS: 3930181Type: Single Family
Style: Colonial
Beds: 5
Baths: 2 Full & 1 Half
Garage: 2-Car
Year Built: 1910
Acres: 0.00
Property Tax: $26,303
Description
Beautifully Updated & Maintained, This 5-bedroom, 2.1-bath Home In A Prime Gr Location Showcases Luxurious Finishes Alongside Original Features. Step Through A Stunning Curved Entry Into A Gracious Foyer That Opens To An Expansive 1st Floor Designed For Comfort & Style. This Level Includes An Office, Formal Living Room, & Sunroom, Each Boasting Unique Details, With The Sunroom Leading To A Lovely Deck Ideal For Al Fresco Dining. The Formal Dining Room Features A Coffered Ceiling & 2/3 Wainscoting. At The Heart Of The Home, The Elegant Eat-in Kitchen Is A Chef's Dream, Featuring A Large Center Island, Warm Oak Cabinetry, Top-tier Appliances, & Beautiful Marble Countertops. The Adjacent Family Room Offers A Cozy Space For Casual Gatherings, Centered Around A Welcoming Fireplace. Additional Sliding Doors Opening To The Deck From The Kitchen. A Convenient Powder Room/mudroom Completes The 1st Floor. The 2nd Level Houses Three Bedrooms, Including A Primary Suite With A Full Bath, Plus A Spacious Hall Bath With Tub & Shower. The 3rd Floor Offers Two Additional Bedrooms Or Flexible Space & A Walk-in Cedar Closet. The Clean, Expansive Basement Presents Excellent Potential For Additional Living Space. Enjoy Beautiful Matte Hardwood Floors Throughout, Complemented By A Spacious Two-car Garage With Ample Storage. Recent Upgrades Include A New Boiler & Water Heater. This Unrivalled Location Is Just Steps From Top-rated Schools & Two Nyc Train Stations.
Rooms Sizes
Kitchen:
12x12 First
Dining Room:
15x12 First
Living Room:
13x13 First
Family Room:
10x16 First
Den:
11x12 First
Bedroom 1:
18x12 Second
Bedroom 2:
13x15 Second
Bedroom 3:
13x9 Second
Bedroom 4:
12x14 Third
Room Levels
Basement:
Laundry Room, Utility Room, Walkout
Ground:
n/a
Level 1:
DiningRm,FamilyRm,Foyer,Kitchen,LivingRm,MudRoom,Office,PowderRm,Sunroom
Level 2:
3 Bedrooms, Bath Main, Bath(s) Other
Level 3:
2 Bedrooms, Storage Room
Level Other:
n/a
Room Features
Kitchen:
Center Island, Eat-In Kitchen, Separate Dining Area
Dining Room:
Formal Dining Room
Master Bedroom:
Full Bath
Bath:
Stall Shower
Interior Features
Square Foot:
n/a
Year Renovated:
n/a
Basement:
Yes - Unfinished, Walkout
Full Baths:
2
Half Baths:
1
Appliances:
Carbon Monoxide Detector, Dishwasher, Dryer, Kitchen Exhaust Fan, Range/Oven-Gas, Refrigerator, Washer
Flooring:
Tile, Wood
Fireplaces:
1
Fireplace:
Family Room
Interior:
Carbon Monoxide Detector, Cedar Closets, Fire Extinguisher, Smoke Detector
Exterior Features
Garage Space:
2-Car
Garage:
Detached Garage, Loft Storage, Pull Down Stairs
Driveway:
1 Car Width
Roof:
Asphalt Shingle
Exterior:
Wood Shingle
Swimming Pool:
No
Pool:
n/a
Utilities
Heating System:
1 Unit, Radiators - Steam
Heating Source:
Gas-Natural
Cooling:
None
Water Heater:
Gas
Water:
Public Water
Sewer:
Public Sewer
Services:
Cable TV Available
Lot Features
Acres:
0.00
Lot Dimensions:
68X238 IRR
Lot Features:
Level Lot
School Information
Elementary:
n/a
Middle:
RIDGEWOOD
High School:
GLEN RIDGE
Community Information
County:
Essex
Town:
Glen Ridge Boro Twp.
Neighborhood:
n/a
Application Fee:
n/a
Association Fee:
n/a
Fee Includes:
n/a
Amenities:
n/a
Pets:
n/a
Financial Considerations
List Price:
$949,000
Tax Amount:
$26,303
Land Assessment:
$383,200
Build. Assessment:
$396,400
Total Assessment:
$779,600
Tax Rate:
3.37
Tax Year:
2023
Ownership Type:
Fee Simple
Listing Information
MLS ID:
3930181
List Date:
10-18-2024
Days On Market:
0
Listing Broker:
KELLER WILLIAMS - NJ METRO GROUP
Listing Agent:
Amy Owens


























Request More Information
Shawn and Diane Fox
RE/MAX American Dream
3108 Route 10 West
Denville, NJ 07834
Call: (973) 277-7853
Web: WillowWalkCondos.com

