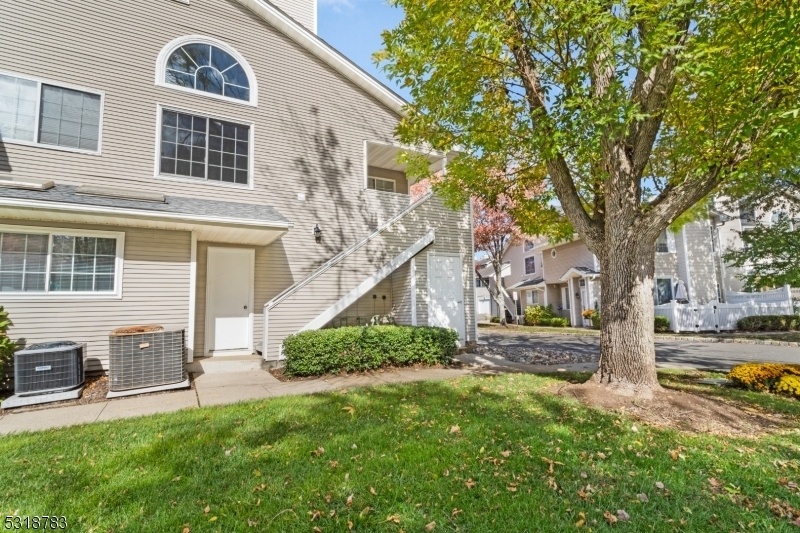62 Ashley Ct
Bedminster Twp, NJ 07921



















Price: $369,999
GSMLS: 3930111Type: Condo/Townhouse/Co-op
Style: Townhouse-End Unit
Beds: 1
Baths: 1 Full
Garage: 1-Car
Year Built: 1985
Acres: 0.00
Property Tax: $3,938
Description
Welcome To This Townhome Nestled In The Hills Of Bedminster. This Home Offers A Perfect Blend Of Comfort, Privacy, & Elegant Living. Step Inside To Discover An Interior W/an Open Floor Plan That Creates A Sense Of Spaciousness, Ideal For Entertaining Or Relaxing. Here, Abundant Natural Light, High Ceilings, & Fireplace Create The Perfect Ambiance For Cozy Nights. The Kitchen Is A Chef's Dream With Garden Window. Primary Suite Boasts Walk-in Closet & Dressing Area. The Expansive Loft Offering Versatile Usage, Enhanced By Vaulted Ceilings, Skylight,& Added Convenience Of A Laundry Room. Conveniently Located Near Shopping, Restaurants, A Pool, Tennis Courts,& Clubhouse W/exercise Room,offering An Array Of Amenities For An Active & Enjoyable Lifestyle.bike & Jogging Paths Nearby & W/easy Access To I-78 And 287, Commuting Is A Breeze. Bus&train Services Available Nearby, Getting Around Is Simple & Convenient. The Mall At Short Hills & Bridgewater Commons Mall Are Just Minutes Away! This Countryside Community Offers A Unique Lifestyle That You'll Love To Call Your Own. Enjoy The Hills Lifestyle
Rooms Sizes
Kitchen:
9x9 Second
Dining Room:
9x9 Second
Living Room:
15x14 Second
Family Room:
n/a
Den:
n/a
Bedroom 1:
16x11 Second
Bedroom 2:
n/a
Bedroom 3:
n/a
Bedroom 4:
n/a
Room Levels
Basement:
n/a
Ground:
n/a
Level 1:
n/a
Level 2:
1 Bedroom, Bath Main, Dining Room, Entrance Vestibule, Kitchen, Living Room, Porch
Level 3:
Laundry Room, Loft
Level Other:
Loft
Room Features
Kitchen:
Galley Type
Dining Room:
n/a
Master Bedroom:
Dressing Room, Full Bath, Walk-In Closet
Bath:
n/a
Interior Features
Square Foot:
n/a
Year Renovated:
n/a
Basement:
No
Full Baths:
1
Half Baths:
0
Appliances:
Carbon Monoxide Detector, Dishwasher, Range/Oven-Electric
Flooring:
n/a
Fireplaces:
1
Fireplace:
Living Room
Interior:
Cathedral Ceiling, Skylight, Smoke Detector, Walk-In Closet
Exterior Features
Garage Space:
1-Car
Garage:
Attached Garage
Driveway:
Additional Parking, Common, Parking Lot-Shared
Roof:
Composition Shingle
Exterior:
Vinyl Siding
Swimming Pool:
Yes
Pool:
Association Pool
Utilities
Heating System:
Forced Hot Air
Heating Source:
Gas-Natural
Cooling:
Central Air
Water Heater:
n/a
Water:
Public Water
Sewer:
Public Sewer, Sewer Charge Extra
Services:
Cable TV Available, Garbage Included
Lot Features
Acres:
0.00
Lot Dimensions:
n/a
Lot Features:
n/a
School Information
Elementary:
BEDMINSTER
Middle:
BEDMINSTER
High School:
BERNARDS
Community Information
County:
Somerset
Town:
Bedminster Twp.
Neighborhood:
Crestmont in The Hil
Application Fee:
n/a
Association Fee:
$340 - Monthly
Fee Includes:
Maintenance-Common Area, Snow Removal, Trash Collection
Amenities:
Club House, Exercise Room, Jogging/Biking Path, Pool-Outdoor, Tennis Courts
Pets:
Yes
Financial Considerations
List Price:
$369,999
Tax Amount:
$3,938
Land Assessment:
$139,300
Build. Assessment:
$173,900
Total Assessment:
$313,200
Tax Rate:
1.34
Tax Year:
2023
Ownership Type:
Condominium
Listing Information
MLS ID:
3930111
List Date:
10-18-2024
Days On Market:
13
Listing Broker:
BEDMINSTER HILLS REALTY
Listing Agent:
Peter J. Cagnassola



















Request More Information
Shawn and Diane Fox
RE/MAX American Dream
3108 Route 10 West
Denville, NJ 07834
Call: (973) 277-7853
Web: WillowWalkCondos.com

