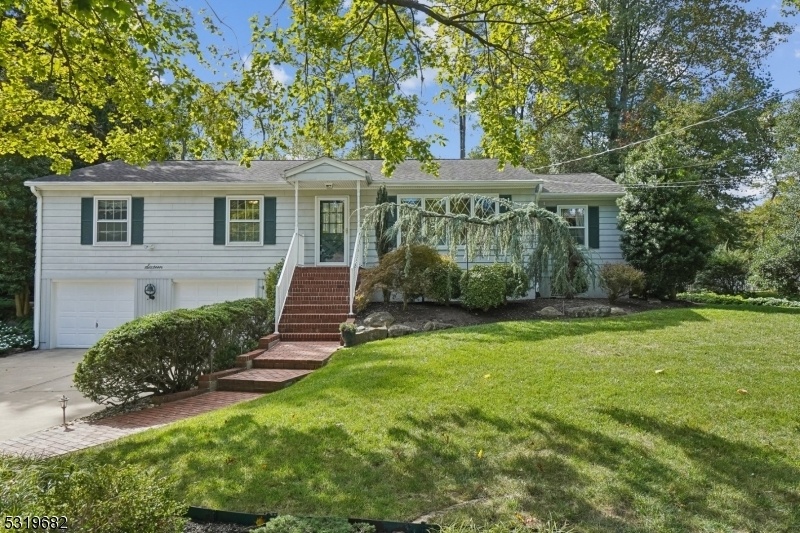16 Emma Pl
Eatontown Boro, NJ 07724






































Price: $659,000
GSMLS: 3930099Type: Single Family
Style: Ranch
Beds: 3
Baths: 2 Full
Garage: 2-Car
Year Built: 1970
Acres: 0.46
Property Tax: $11,548
Description
Welcome To Your Dream Home! This Meticulously Maintained 3 Br Ranch Is Situated In The Highly Desirable Woodmere Section Of Eatontown. As You Enter, You'll Be Greeted By A Spacious Foyer Leading To A Large Living Room With A Cozy Window Seat With Storage And Custom-built Bookshelves. Follow The Gleaming Hardwood Floors Through To The Formal Dining Room And The Eat-in Kitchen, Equipped With Wood Cabinets, Granite Countertops, And Ample Storage Including A Large Laundry Closet And Has A Charming Window Seat That Overlooks The Lush Gardens. The Den Offers A Warm Retreat, Highlighted By A Wood-burning Fireplace. It Connects To The Expansive Great Room, A Sunken Space That's Truly The Piece De Resistance. With Vaulted Ceilings And Abundant Natural Light Pouring In Through Anderson French Doors And Windows, This Room Is Perfect For Entertaining Or Unwinding. This Home Also Features A Guest Bath, 3 Spacious Bedrooms, All With Hardwood Floors, Including A Primary With Wainscoting And Attached Bath. Outside Is Your Private Oasis, Where Impeccably Landscaped Grounds Feature Paver Paths And Patio, Gazebo And Fountains, Creating A Peaceful Retreat For Relaxation. Additional Highlights Include An Oversized 2-car Garage With Generator Quick-connect Fittings, An Irrigation System And A Lifetime Warranty On The Roof. This Stunning Ranch Home Truly Has Too Many Features And Upgrades To List. Don't Miss Your Chance To Own This Exceptional Retreat In A Sought-after Location!
Rooms Sizes
Kitchen:
n/a
Dining Room:
n/a
Living Room:
n/a
Family Room:
n/a
Den:
n/a
Bedroom 1:
n/a
Bedroom 2:
n/a
Bedroom 3:
n/a
Bedroom 4:
n/a
Room Levels
Basement:
n/a
Ground:
n/a
Level 1:
n/a
Level 2:
n/a
Level 3:
n/a
Level Other:
n/a
Room Features
Kitchen:
Eat-In Kitchen, Pantry
Dining Room:
Formal Dining Room
Master Bedroom:
Full Bath
Bath:
Stall Shower
Interior Features
Square Foot:
n/a
Year Renovated:
n/a
Basement:
Yes - Finished-Partially, French Drain
Full Baths:
2
Half Baths:
0
Appliances:
Dishwasher, Generator-Hookup, Kitchen Exhaust Fan, Microwave Oven, Range/Oven-Gas, Refrigerator, Sump Pump
Flooring:
Carpeting, Tile, Wood
Fireplaces:
1
Fireplace:
Family Room, Wood Burning
Interior:
Cathedral Ceiling, Fire Alarm Sys, Fire Extinguisher, High Ceilings, Security System, Smoke Detector, Window Treatments
Exterior Features
Garage Space:
2-Car
Garage:
Attached,DoorOpnr,InEntrnc,Oversize
Driveway:
2 Car Width, Concrete
Roof:
Asphalt Shingle
Exterior:
Composition Siding
Swimming Pool:
n/a
Pool:
n/a
Utilities
Heating System:
2 Units, Forced Hot Air, Multi-Zone
Heating Source:
Gas-Natural
Cooling:
2 Units, Central Air, Multi-Zone Cooling
Water Heater:
Gas
Water:
Public Water
Sewer:
Public Sewer
Services:
Cable TV Available, Fiber Optic Available
Lot Features
Acres:
0.46
Lot Dimensions:
100X200
Lot Features:
Level Lot
School Information
Elementary:
n/a
Middle:
n/a
High School:
n/a
Community Information
County:
Monmouth
Town:
Eatontown Boro
Neighborhood:
Woodmere
Application Fee:
n/a
Association Fee:
n/a
Fee Includes:
n/a
Amenities:
n/a
Pets:
n/a
Financial Considerations
List Price:
$659,000
Tax Amount:
$11,548
Land Assessment:
$285,800
Build. Assessment:
$300,100
Total Assessment:
$585,900
Tax Rate:
1.97
Tax Year:
2023
Ownership Type:
Fee Simple
Listing Information
MLS ID:
3930099
List Date:
10-18-2024
Days On Market:
7
Listing Broker:
SIGNATURE REALTY NJ
Listing Agent:
Amy Faherty






































Request More Information
Shawn and Diane Fox
RE/MAX American Dream
3108 Route 10 West
Denville, NJ 07834
Call: (973) 277-7853
Web: WillowWalkCondos.com

