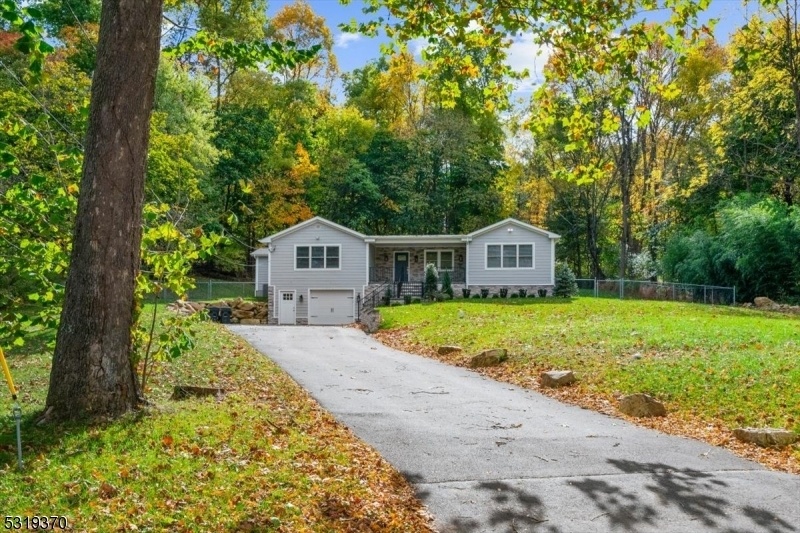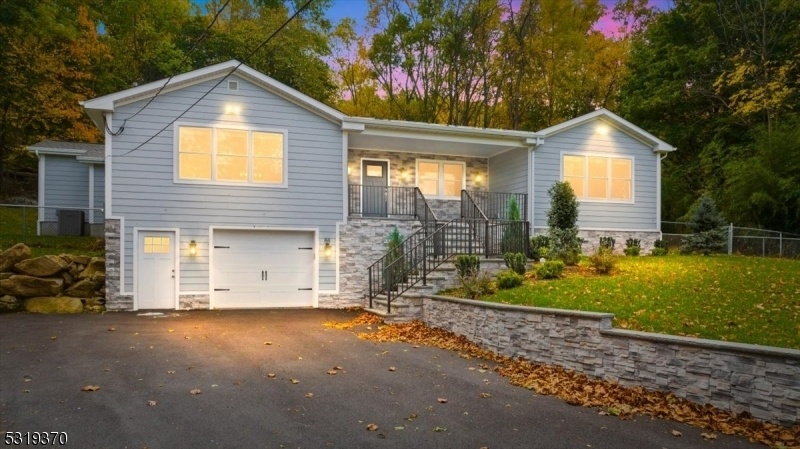84 Musconetcong River Rd
Lebanon Twp, NJ 07882


































Price: $642,500
GSMLS: 3929988Type: Single Family
Style: Raised Ranch
Beds: 3
Baths: 3 Full
Garage: 1-Car
Year Built: 2022
Acres: 0.70
Property Tax: $13,477
Description
A Masterful 2022 "stud-gut" All New Everything Including Septic. Three Fab Bedrooms Plus "den" Boasting A "smooth As Silk" Floorplan Where Form Follows Function, This Residence Boasts A Complete 2022 Update, Including A New Septic System, Roof, Siding, Windows, Paving, And Masonry Work, Complemented By Professionally Designed Hardscapes And Outdoor Entertaining Areas For Optimal Enjoyment. The Home Features A Brand-new, High-efficiency Commercial-grade Hot Water System, Top-tier Hvac With Advanced Insulation, And Genuine Hardwood Floors Across The Main Living Space. The Kitchen Is A Culinary Dream With Ergonomic Carrera-style Marble And A Substantial Island, Paired With A High-end Appliance Suite. A Vast Family Room With High Ceilings, Elegant Raised-panel Wainscoting, And Comprehensive Recessed Lighting Enhances The Entire Home. There Are Three Newly Installed Full Baths With Meticulously Chosen Designer Fixtures, Alongside All-new Plumbing And Electrical Systems, And Anderson Windows With A Lifetime Guarantee Throughout The House. A Whole-house Generator Hookup Is Also Included. The Main Floor Offers A Splendid Laundry Area, While The Lower Level Presents Newly Finished Spaces, Including A Mudroom, A Mechanical Room, And Abundant Storage Closets. Additionally, The Main Living Area Features Two Distinct Sleeping Wings. The Property Is Encircled By A Beautiful, Secure Fence With Access Gates, Making It An Essential Visit. Seller Initiating Tax Appeal Process!!!!
Rooms Sizes
Kitchen:
First
Dining Room:
First
Living Room:
First
Family Room:
n/a
Den:
Ground
Bedroom 1:
First
Bedroom 2:
First
Bedroom 3:
First
Bedroom 4:
n/a
Room Levels
Basement:
n/a
Ground:
Den,GarEnter,MudRoom,Storage,Utility
Level 1:
3Bedroom,Attic,BathMain,BathOthr,DiningRm,Vestibul,Exercise,InsdEntr,Kitchen,Screened
Level 2:
n/a
Level 3:
n/a
Level Other:
n/a
Room Features
Kitchen:
Center Island, Eat-In Kitchen, See Remarks, Separate Dining Area
Dining Room:
Formal Dining Room
Master Bedroom:
1st Floor, Full Bath, Walk-In Closet
Bath:
Stall Shower
Interior Features
Square Foot:
n/a
Year Renovated:
2022
Basement:
Yes - Finished, Walkout
Full Baths:
3
Half Baths:
0
Appliances:
Carbon Monoxide Detector, Dishwasher, Generator-Hookup, Jennaire Type, Kitchen Exhaust Fan, Range/Oven-Gas, Refrigerator, Self Cleaning Oven
Flooring:
Laminate, Wood
Fireplaces:
No
Fireplace:
n/a
Interior:
Blinds,CODetect,CeilCath,AlrmFire,FireExtg,CeilHigh,Shades,Skylight,SmokeDet,StallShw,WlkInCls,WndwTret
Exterior Features
Garage Space:
1-Car
Garage:
Built-In,Finished,InEntrnc,Oversize
Driveway:
Blacktop
Roof:
Composition Shingle, See Remarks
Exterior:
Composition Siding, Stone
Swimming Pool:
No
Pool:
n/a
Utilities
Heating System:
1 Unit
Heating Source:
GasPropL
Cooling:
1 Unit, Central Air
Water Heater:
Gas
Water:
Well
Sewer:
Septic
Services:
Cable TV Available
Lot Features
Acres:
0.70
Lot Dimensions:
n/a
Lot Features:
Lake/Water View, Mountain View, Open Lot
School Information
Elementary:
VALLEYVIEW
Middle:
WOODGLEN
High School:
VOORHEES
Community Information
County:
Hunterdon
Town:
Lebanon Twp.
Neighborhood:
Musconetcong Valley
Application Fee:
n/a
Association Fee:
n/a
Fee Includes:
n/a
Amenities:
n/a
Pets:
Yes
Financial Considerations
List Price:
$642,500
Tax Amount:
$13,477
Land Assessment:
$81,700
Build. Assessment:
$400,000
Total Assessment:
$481,700
Tax Rate:
2.69
Tax Year:
2023
Ownership Type:
Fee Simple
Listing Information
MLS ID:
3929988
List Date:
10-17-2024
Days On Market:
8
Listing Broker:
WEICHERT REALTORS
Listing Agent:
Paula Bennett


































Request More Information
Shawn and Diane Fox
RE/MAX American Dream
3108 Route 10 West
Denville, NJ 07834
Call: (973) 277-7853
Web: WillowWalkCondos.com

