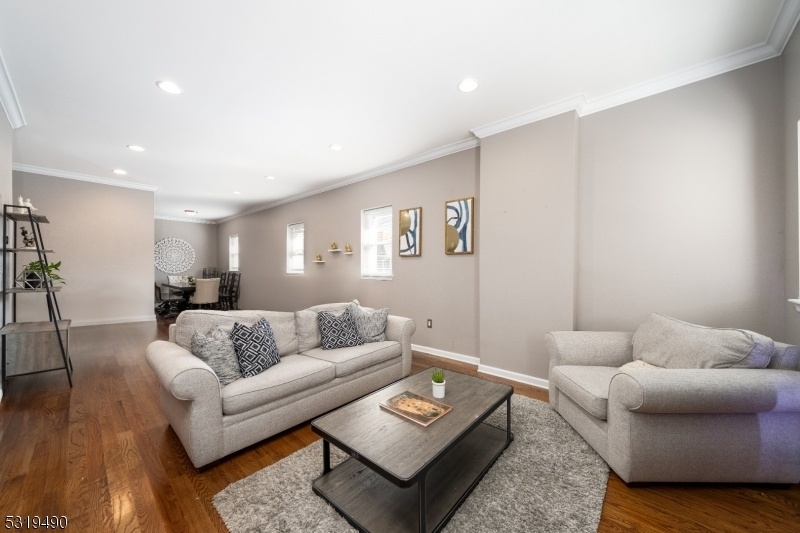1210 8th St
North Bergen Twp, NJ 07047






























Price: $699,999
GSMLS: 3929962Type: Single Family
Style: See Remarks
Beds: 3
Baths: 3 Full & 1 Half
Garage: No
Year Built: Unknown
Acres: 0.06
Property Tax: $9,232
Description
Welcome To 1210 8th Street, A Beautifully Designed Single-family Home On A 25x100 Lot In North Bergen Bordering Jersey City Heights. This Spacious Residence Features 3 Bedrooms, 2 Bonus Rooms, And 3.5 Bathrooms Across Three Levels, Blending Style And Practicality. The Bright Living Room Flows Into A Modern Kitchen With A Generous Dining Area, Ample Storage, A Pantry, And An Oversized Island With Granite Countertops And Stainless Steel Appliances. The Main Floor Also Includes A Full Bathroom, A Versatile Bonus Room Used As An Office, And A Mudroom With Access To The Fenced Backyard. On The Top Floor, Find Three Sizable Bedrooms, Two With En Suite Bathrooms And Walk-in Closets, And A Third With A California-style Closet. The Finished Basement Boasts 9-foot Ceilings And Includes A Large Bonus Room, A Powder Room, And A Laundry Area With Stackable Washer/dryer, Plus A Laundry Hookup On The Bedroom Level. This Home Features Owned Solar Panels For Potential Passive Income, Along With Upgrades Like A New Roof (2017), Hot Water Heater (2021), Skylight (2020), And Sewage Line (2023). Enjoy The Expansive Backyard, Perfect For Outdoor Dining Or Gardening, And A Transferable Rental Parking Spot (3 Months Free) Just Two Doors Down. Conveniently Located Near Parks, Shops, And Public Transport For Quick Nyc Commutes, This Home Truly Has It All.
Rooms Sizes
Kitchen:
n/a
Dining Room:
n/a
Living Room:
n/a
Family Room:
n/a
Den:
n/a
Bedroom 1:
n/a
Bedroom 2:
n/a
Bedroom 3:
n/a
Bedroom 4:
n/a
Room Levels
Basement:
n/a
Ground:
BathOthr,LivingRm,SeeRem
Level 1:
BathMain,BathOthr,DiningRm,Kitchen,LivingRm,SeeRem
Level 2:
3 Bedrooms, Bath(s) Other
Level 3:
n/a
Level Other:
n/a
Room Features
Kitchen:
Center Island, Eat-In Kitchen, See Remarks
Dining Room:
n/a
Master Bedroom:
n/a
Bath:
n/a
Interior Features
Square Foot:
n/a
Year Renovated:
n/a
Basement:
Yes - Finished
Full Baths:
3
Half Baths:
1
Appliances:
Dishwasher, Dryer, Microwave Oven, Range/Oven-Gas, Refrigerator, See Remarks, Washer
Flooring:
n/a
Fireplaces:
No
Fireplace:
n/a
Interior:
n/a
Exterior Features
Garage Space:
No
Garage:
None
Driveway:
1 Car Width, See Remarks
Roof:
See Remarks
Exterior:
Brick
Swimming Pool:
n/a
Pool:
n/a
Utilities
Heating System:
Forced Hot Air, See Remarks
Heating Source:
Gas-Natural
Cooling:
Central Air, Window A/C(s)
Water Heater:
n/a
Water:
Public Water, See Remarks
Sewer:
Public Sewer, See Remarks
Services:
n/a
Lot Features
Acres:
0.06
Lot Dimensions:
25X100
Lot Features:
n/a
School Information
Elementary:
n/a
Middle:
n/a
High School:
n/a
Community Information
County:
Hudson
Town:
North Bergen Twp.
Neighborhood:
n/a
Application Fee:
n/a
Association Fee:
n/a
Fee Includes:
n/a
Amenities:
n/a
Pets:
n/a
Financial Considerations
List Price:
$699,999
Tax Amount:
$9,232
Land Assessment:
$250,000
Build. Assessment:
$317,100
Total Assessment:
$567,100
Tax Rate:
1.63
Tax Year:
2023
Ownership Type:
Condominium
Listing Information
MLS ID:
3929962
List Date:
10-17-2024
Days On Market:
7
Listing Broker:
PRIME REAL ESTATE GROUP
Listing Agent:
Maria Kosdan






























Request More Information
Shawn and Diane Fox
RE/MAX American Dream
3108 Route 10 West
Denville, NJ 07834
Call: (973) 277-7853
Web: WillowWalkCondos.com

