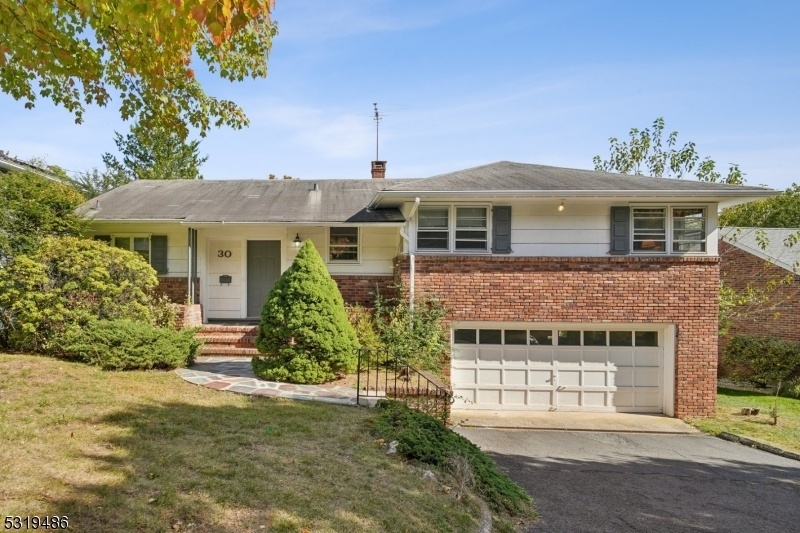30 Mountain Way
West Orange Twp, NJ 07052






























Price: $500,000
GSMLS: 3929923Type: Single Family
Style: Split Level
Beds: 3
Baths: 2 Full
Garage: 4-Car
Year Built: 1953
Acres: 0.00
Property Tax: $15,049
Description
Step Back In Time With This Vintage Gem, A True Testament To Craftsmanship From The 1950s! Nestled In A Quiet Neighborhood, This Home Has Been Lovingly Maintained By Its Original Owners And Is Now Ready For Its Next Chapter. With Its Classic Mid-century Design, This Home Offers A **spacious Living Room, A Cozy Main Level Family Room, And Ample Natural Light Throughout. While It Could Benefit From Some Modern Updates And A Little Tlc, The Home Was Built With Steel-beam Construction, And The Possibilities Are Endless. An Added Bonus Is The Oversized Bedrooms, Including En-suite Bath And Walk-in Closet In The Primary Bedroom.. Outside, You'll Find A Large Backyard, Perfect For Entertaining Or Gardening, Plus An Oversized Four Car Attached Garage. Located In A Well-established Neighborhood, This Property Offers Nyc Skyline Views, Proximity To Schools, Parks, And Shopping, Blending Convenience With A Nostalgic Touch. Whether You're A First-time Homebuyer Looking For A Project Or An Investor With A Vision, This Home Has The Charm, Character, And Location To Make Your Dream A Reality. Don't Miss The Opportunity To Restore This Classic Home To Its Full Potential! This Is The Ultimate Fixer Upper Bargain Home!
Rooms Sizes
Kitchen:
13x15 First
Dining Room:
12x13 First
Living Room:
14x19 First
Family Room:
11x11 First
Den:
n/a
Bedroom 1:
16x14 Second
Bedroom 2:
10x12 Second
Bedroom 3:
11x15
Bedroom 4:
n/a
Room Levels
Basement:
GarEnter,Laundry,RecRoom,Storage,Utility
Ground:
n/a
Level 1:
DiningRm,FamilyRm,Kitchen,LivingRm,OutEntrn
Level 2:
3 Bedrooms, Bath Main, Bath(s) Other
Level 3:
n/a
Level Other:
n/a
Room Features
Kitchen:
Center Island, Eat-In Kitchen
Dining Room:
Formal Dining Room
Master Bedroom:
Full Bath, Walk-In Closet
Bath:
Stall Shower
Interior Features
Square Foot:
n/a
Year Renovated:
n/a
Basement:
Yes - Finished-Partially, French Drain
Full Baths:
2
Half Baths:
0
Appliances:
Carbon Monoxide Detector, Cooktop - Gas, Dishwasher, Range/Oven-Gas, Refrigerator, Washer
Flooring:
Carpeting, Vinyl-Linoleum, Wood
Fireplaces:
No
Fireplace:
n/a
Interior:
Blinds, Carbon Monoxide Detector, Smoke Detector, Track Lighting
Exterior Features
Garage Space:
4-Car
Garage:
Built-In,DoorOpnr,InEntrnc,Oversize
Driveway:
2 Car Width, Blacktop
Roof:
Asphalt Shingle
Exterior:
Wood Shingle
Swimming Pool:
n/a
Pool:
n/a
Utilities
Heating System:
1 Unit
Heating Source:
Gas-Natural
Cooling:
1 Unit
Water Heater:
Gas
Water:
Public Water
Sewer:
Public Sewer
Services:
n/a
Lot Features
Acres:
0.00
Lot Dimensions:
64X115
Lot Features:
Skyline View
School Information
Elementary:
n/a
Middle:
n/a
High School:
W ORANGE
Community Information
County:
Essex
Town:
West Orange Twp.
Neighborhood:
n/a
Application Fee:
n/a
Association Fee:
n/a
Fee Includes:
n/a
Amenities:
n/a
Pets:
n/a
Financial Considerations
List Price:
$500,000
Tax Amount:
$15,049
Land Assessment:
$153,500
Build. Assessment:
$173,800
Total Assessment:
$327,300
Tax Rate:
4.60
Tax Year:
2023
Ownership Type:
Fee Simple
Listing Information
MLS ID:
3929923
List Date:
10-17-2024
Days On Market:
5
Listing Broker:
KELLER WILLIAMS SUBURBAN REALTY
Listing Agent:
Steven Gendel






























Request More Information
Shawn and Diane Fox
RE/MAX American Dream
3108 Route 10 West
Denville, NJ 07834
Call: (973) 277-7853
Web: WillowWalkCondos.com

