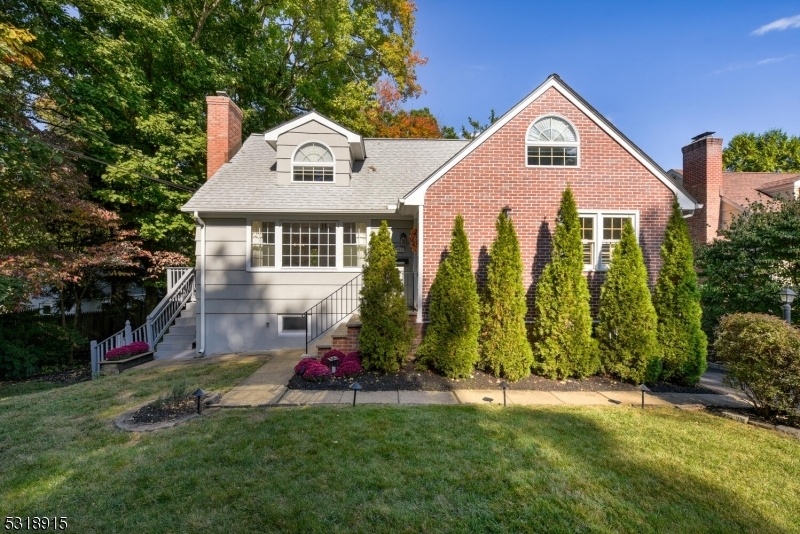193 Mountain Ave
Summit City, NJ 07901
























Price: $1,125,000
GSMLS: 3929818Type: Single Family
Style: Cape Cod
Beds: 4
Baths: 2 Full & 1 Half
Garage: 1-Car
Year Built: 1955
Acres: 0.29
Property Tax: $15,083
Description
This Marvelous, Move-in Ready 4 Br Cape Cod Home Is Situated On A Spacious Lot, Near Soldiers Memorial Field, Park And Tennis Courts, And Only 1 Mile From The Nj Transit Summit Station. The Inviting Living Room Features A Stunning Fireplace, Custom Millwork, And Abundant Natural Light. The First Floor Flows Effortlessly To A Kitchen That Boasts Stainless Steel Appliances, White Cabinetry And Sliders To An Expansive Deck That Overlooks A Private, Lush, Fenced-in Backyard, Perfect For Entertaining And Al Fresco Dining. The 1st Level Features Two Spacious Bedrooms And Stylish Full Bath. Upstairs Impresses With Two Expansive Bedrooms, Generous Closets, Window Seats With Storage, And A Remodeled Bath. Partially Finished Basement Leads To A Walk Out With Backyard Access, Half Bath, An Attached Garage, Laundry Room, And Additional Storage. Recent Updates Include Gutter Leaf Protection And Kitchen Water Filter In 2021, Security System In 2022 And A New Ac In 2024. Seller Has Requested Highest & Best Offers To Be Received By 12:00 Pm Tue, 10/22
Rooms Sizes
Kitchen:
19x12 First
Dining Room:
n/a
Living Room:
18x11 First
Family Room:
n/a
Den:
n/a
Bedroom 1:
26x12 Second
Bedroom 2:
15x14 Second
Bedroom 3:
14x11 First
Bedroom 4:
12x11 First
Room Levels
Basement:
GarEnter,Laundry,OutEntrn,PowderRm,RecRoom,Storage,Utility,Walkout
Ground:
n/a
Level 1:
2 Bedrooms, Bath(s) Other, Kitchen
Level 2:
2 Bedrooms, Bath Main
Level 3:
n/a
Level Other:
n/a
Room Features
Kitchen:
Eat-In Kitchen, Pantry
Dining Room:
n/a
Master Bedroom:
Full Bath, Walk-In Closet
Bath:
Stall Shower
Interior Features
Square Foot:
n/a
Year Renovated:
2018
Basement:
Yes - Finished-Partially, Full, Walkout
Full Baths:
2
Half Baths:
1
Appliances:
Carbon Monoxide Detector, Dishwasher, Dryer, Microwave Oven, Range/Oven-Gas, Refrigerator, Self Cleaning Oven, Washer, Water Filter
Flooring:
Laminate, Tile, Wood
Fireplaces:
1
Fireplace:
Wood Burning
Interior:
CeilBeam,Blinds,CODetect,FireExtg,SecurSys,SmokeDet,TubShowr,WlkInCls
Exterior Features
Garage Space:
1-Car
Garage:
Built-In,DoorOpnr,InEntrnc
Driveway:
1 Car Width, 2 Car Width, Additional Parking, Blacktop
Roof:
Asphalt Shingle
Exterior:
Brick, Wood Shingle
Swimming Pool:
n/a
Pool:
n/a
Utilities
Heating System:
1 Unit, Forced Hot Air
Heating Source:
Gas-Natural
Cooling:
1 Unit
Water Heater:
Gas
Water:
Public Water
Sewer:
Public Sewer
Services:
Cable TV, Fiber Optic Available, Garbage Included
Lot Features
Acres:
0.29
Lot Dimensions:
n/a
Lot Features:
n/a
School Information
Elementary:
Brayton
Middle:
Summit MS
High School:
Summit HS
Community Information
County:
Union
Town:
Summit City
Neighborhood:
n/a
Application Fee:
n/a
Association Fee:
n/a
Fee Includes:
n/a
Amenities:
n/a
Pets:
n/a
Financial Considerations
List Price:
$1,125,000
Tax Amount:
$15,083
Land Assessment:
$185,600
Build. Assessment:
$163,000
Total Assessment:
$348,600
Tax Rate:
4.33
Tax Year:
2023
Ownership Type:
Fee Simple
Listing Information
MLS ID:
3929818
List Date:
10-16-2024
Days On Market:
0
Listing Broker:
EXP REALTY, LLC
Listing Agent:
Lynn Lappert
























Request More Information
Shawn and Diane Fox
RE/MAX American Dream
3108 Route 10 West
Denville, NJ 07834
Call: (973) 277-7853
Web: WillowWalkCondos.com

