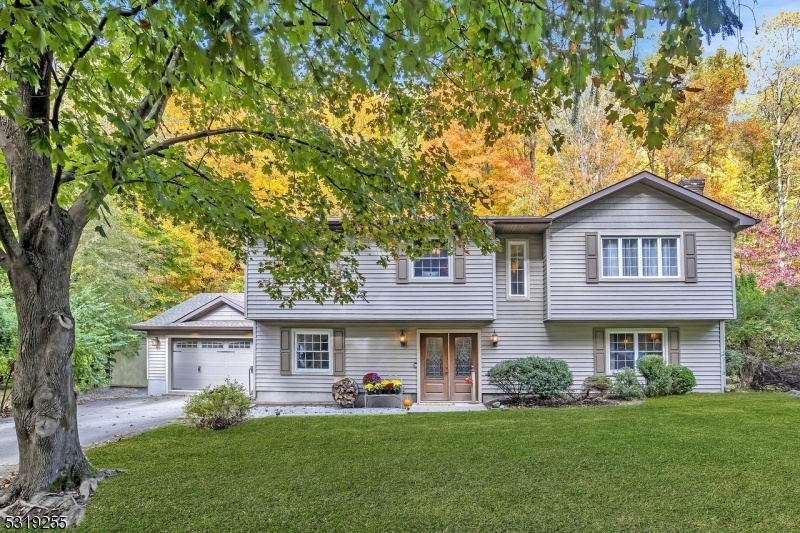69 Woodland Dr
Vernon Twp, NJ 07462










































Price: $449,900
GSMLS: 3929813Type: Single Family
Style: Raised Ranch
Beds: 4
Baths: 2 Full
Garage: 2-Car
Year Built: 1978
Acres: 0.82
Property Tax: $8,948
Description
This Well-maintained 4-bedroom House Boasts 2 Full Baths, A Spacious Gourmet Kitchen With Tile Flooring, Maple Cabinets, And Granite Countertops Featuring A Convenient Breakfast Bar. The Property Also Includes A Newer Roof, A Two-car Garage Constructed In 2018, Pella Sliding Glass Doors Added In 2024, And A Freshly Painted Deck And Interiors In 2024. Other Amenities Include Central Air, A Newer Condenser, A Hot Air Furnace, As Well As Association Water, Underground Electric, And Natural Gas Heating. Possible In- Law Suite. Vernon Is A Four-season Resort Community With Lakes, Skiing, Fishing, Swimming, Shopping, And Restaurants. And Nearby Wineries, And Breweries
Rooms Sizes
Kitchen:
11x12 First
Dining Room:
12x11 First
Living Room:
14x18 First
Family Room:
13x24 Ground
Den:
n/a
Bedroom 1:
11x11 First
Bedroom 2:
10x11 First
Bedroom 3:
16x12 First
Bedroom 4:
16x12 Ground
Room Levels
Basement:
n/a
Ground:
1 Bedroom, Bath(s) Other, Family Room, Foyer, Laundry Room, Walkout, Workshop
Level 1:
3 Bedrooms, Bath Main, Dining Room, Kitchen, Living Room
Level 2:
n/a
Level 3:
n/a
Level Other:
n/a
Room Features
Kitchen:
Breakfast Bar, Eat-In Kitchen
Dining Room:
Formal Dining Room
Master Bedroom:
1st Floor, Full Bath
Bath:
Tub Shower
Interior Features
Square Foot:
n/a
Year Renovated:
2018
Basement:
No
Full Baths:
2
Half Baths:
0
Appliances:
Carbon Monoxide Detector, Dishwasher, Dryer, Generator-Hookup, Range/Oven-Gas, Refrigerator, Self Cleaning Oven, Washer
Flooring:
Laminate, Tile
Fireplaces:
2
Fireplace:
Family Room, Living Room
Interior:
Carbon Monoxide Detector, Fire Extinguisher, Smoke Detector
Exterior Features
Garage Space:
2-Car
Garage:
Attached Garage, Garage Door Opener
Driveway:
2 Car Width, Additional Parking, Blacktop
Roof:
Asphalt Shingle
Exterior:
Vinyl Siding
Swimming Pool:
No
Pool:
n/a
Utilities
Heating System:
Forced Hot Air, Multi-Zone
Heating Source:
Gas-Natural
Cooling:
Central Air
Water Heater:
Gas
Water:
Association
Sewer:
Septic
Services:
Cable TV Available, Garbage Extra Charge
Lot Features
Acres:
0.82
Lot Dimensions:
n/a
Lot Features:
Level Lot, Open Lot
School Information
Elementary:
VERNON
Middle:
VERNON
High School:
VERNON
Community Information
County:
Sussex
Town:
Vernon Twp.
Neighborhood:
Cedar Ridge
Application Fee:
n/a
Association Fee:
n/a
Fee Includes:
n/a
Amenities:
n/a
Pets:
n/a
Financial Considerations
List Price:
$449,900
Tax Amount:
$8,948
Land Assessment:
$203,000
Build. Assessment:
$180,400
Total Assessment:
$383,400
Tax Rate:
2.59
Tax Year:
2023
Ownership Type:
Fee Simple
Listing Information
MLS ID:
3929813
List Date:
10-16-2024
Days On Market:
0
Listing Broker:
SUSSEX COUNTY REAL ESTATE
Listing Agent:
Joanne Reder










































Request More Information
Shawn and Diane Fox
RE/MAX American Dream
3108 Route 10 West
Denville, NJ 07834
Call: (973) 277-7853
Web: WillowWalkCondos.com

