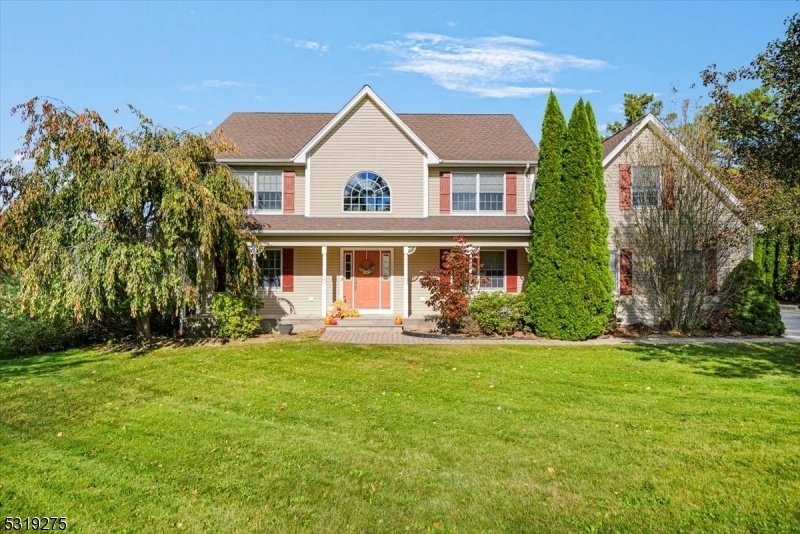4 Kristen Ln
Vernon Twp, NJ 07462

















































Price: $669,000
GSMLS: 3929783Type: Single Family
Style: Colonial
Beds: 4
Baths: 2 Full & 1 Half
Garage: 3-Car
Year Built: 2002
Acres: 0.94
Property Tax: $14,681
Description
Impressive Center Hall Colonial Offers Over 4,000 Square Feet Of Luxurious Living In A Desirable Neighborhood Close To A Cul-de-sac. It Is Situated On A Lot Less Than An Acre. This Exquisite Four-bedroom, Two-and-a-half-bathroom Home Features A Chef's Kitchen, A Quartz Center Island With Seating, A Stainless Steel Double Oven, A Stovetop, A Dishwasher, A Refrigerator, A Wine Refrigerator, A Large Breakfast Area, A Coffee Station, And French Doors That Overlook And Lead To The Backyard Oasis. The Main Floor Features A Two-story Foyer With A Curved Staircase, Formal Dining And Living Room, A Large Family Room With An Abundance Of Natural Light, And A Wood-burning Fireplace. To Complete, An Additional Office Or Fifth Bedroom, A Laundry Room, And A Half Bath. The Second Level Features A Stunning Primary Suite With High Ceilings, Two Walk-in Closets, A Primary Bath With Shower, Jetted Tub And Dual Sinks With Custom Cabinetry. A Bonus/ Leisure Room To Do As You Want, 3 Additional Bedrooms And Main Bath. The Finished Basement Provides The Ultimate Entertainment Space, Complete With A Custom Wet Bar And A Large Recreational Area That Can Be Used As An Additional Family Room And Gym. The Exterior Of This Home Greets You With Maintained Grounds Featuring Mature Trees And Landscaping, A Covered Outdoor Kitchen, A Lavish Patio Extending The Living Area To The Outdoors With A Fire Pit & Seating For Twelve. Creating A Serene Picturesque Setting. Entertaining At Its Finest.
Rooms Sizes
Kitchen:
Ground
Dining Room:
Ground
Living Room:
Ground
Family Room:
Ground
Den:
Ground
Bedroom 1:
Second
Bedroom 2:
Second
Bedroom 3:
Second
Bedroom 4:
Second
Room Levels
Basement:
Rec Room, Storage Room, Utility Room
Ground:
Den, Dining Room, Family Room, Kitchen, Living Room, Powder Room
Level 1:
n/a
Level 2:
4 Or More Bedrooms
Level 3:
n/a
Level Other:
n/a
Room Features
Kitchen:
Center Island
Dining Room:
Formal Dining Room
Master Bedroom:
Full Bath
Bath:
Jetted Tub, Stall Shower
Interior Features
Square Foot:
n/a
Year Renovated:
n/a
Basement:
Yes - Finished-Partially
Full Baths:
2
Half Baths:
1
Appliances:
Carbon Monoxide Detector, Cooktop - Electric, Dishwasher, Dryer, Kitchen Exhaust Fan, Microwave Oven, Self Cleaning Oven, Sump Pump, Wall Oven(s) - Electric, Washer, Water Softener-Own, Wine Refrigerator
Flooring:
Laminate, Tile, Wood
Fireplaces:
1
Fireplace:
Family Room
Interior:
Bar-Wet, Cathedral Ceiling, Fire Alarm Sys, Fire Extinguisher, High Ceilings
Exterior Features
Garage Space:
3-Car
Garage:
Attached Garage, Built-In Garage
Driveway:
Blacktop
Roof:
Asphalt Shingle
Exterior:
Aluminum Siding
Swimming Pool:
No
Pool:
n/a
Utilities
Heating System:
2 Units, Baseboard - Hotwater, Heat Pump
Heating Source:
OilAbIn,SeeRem
Cooling:
2 Units, Central Air
Water Heater:
Electric
Water:
Well
Sewer:
Septic 4 Bedroom Town Verified
Services:
Garbage Extra Charge
Lot Features
Acres:
0.94
Lot Dimensions:
n/a
Lot Features:
Corner, Cul-De-Sac
School Information
Elementary:
n/a
Middle:
n/a
High School:
VERNON
Community Information
County:
Sussex
Town:
Vernon Twp.
Neighborhood:
n/a
Application Fee:
n/a
Association Fee:
n/a
Fee Includes:
n/a
Amenities:
n/a
Pets:
n/a
Financial Considerations
List Price:
$669,000
Tax Amount:
$14,681
Land Assessment:
$254,700
Build. Assessment:
$378,500
Total Assessment:
$633,200
Tax Rate:
2.59
Tax Year:
2023
Ownership Type:
Fee Simple
Listing Information
MLS ID:
3929783
List Date:
10-16-2024
Days On Market:
21
Listing Broker:
BHGRE GREEN TEAM
Listing Agent:
Adrianne Smith-arroyo

















































Request More Information
Shawn and Diane Fox
RE/MAX American Dream
3108 Route 10 West
Denville, NJ 07834
Call: (973) 277-7853
Web: WillowWalkCondos.com

