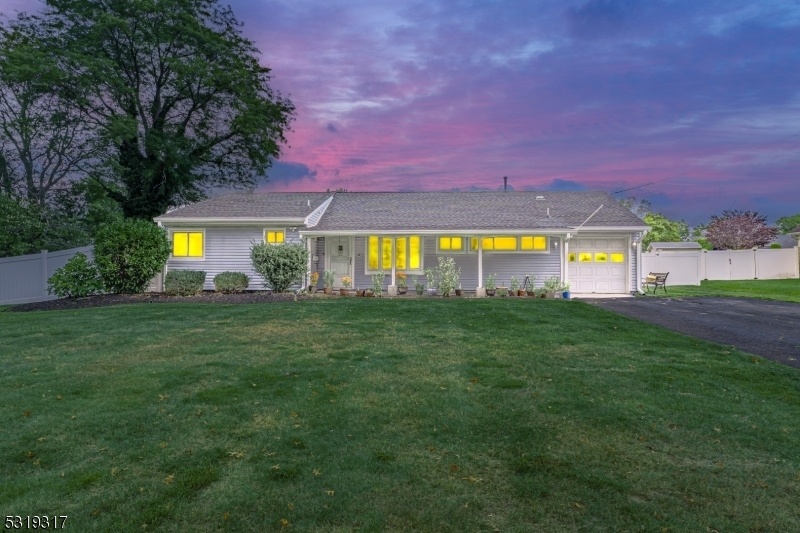4 Cambridge Rd
South Brunswick Twp, NJ 08824























Price: $587,000
GSMLS: 3929748Type: Single Family
Style: Ranch
Beds: 4
Baths: 1 Full & 1 Half
Garage: 1-Car
Year Built: 1957
Acres: 0.31
Property Tax: $8,100
Description
Welcome To Your Dream Home, Where Every Detail Has Been Meticulously Designed For Ultimate Comfort And Convenience! This Stunning Residence Features A Brand New Roof, Ensuring Durability And Peace Of Mind For Years To Come. Step Inside To Experience A Modern Haven With Central And Multi-zone Ac And Heating Systems, Providing Customized Climate Control Throughout The House. The Heart Of The Home-the Kitchen- Showcases New Appliances, Making Meal Prep A Joy. Recessed Lights And Brand New Ceiling Fans Illuminate And Cool Every Corner, Creating A Bright And Comfortable Atmosphere. The Newly Renovated Bathroom Offers A Fresh, Contemporary Design That Is Both Functional And Stylish. Outside, You'll Find Newly Renovated Patios Both In The Front And Back, Perfect For Outdoor Entertaining Or Relaxing. The Fully Enclosed Backyard Provides Privacy And Security, Offering A Fantastic Space For Entertaining. Convenience Is Key With New Storage Closets And A New Washer And Dryer, Making Organization And Laundry Days Effortless. The Upgraded Electric Panel, New Gutters, And Pipes Enhance The Home's Efficiency And Reliability. Located On The Same Street As A Distinguished Blue Ribbon Elementary School, This Home Is Perfect For Top-notch Educational Facilities Right At Your Doorstep. Don't Miss The Opportunity To Make This Beautifully Updated House Your New Home Sweet Home!
Rooms Sizes
Kitchen:
10x13 First
Dining Room:
12x13 First
Living Room:
First
Family Room:
First
Den:
First
Bedroom 1:
12x13 First
Bedroom 2:
10x10 First
Bedroom 3:
10x9 First
Bedroom 4:
First
Room Levels
Basement:
n/a
Ground:
n/a
Level 1:
4+Bedrms,BathMain,BathOthr,DiningRm,GarEnter,Laundry,LivingRm,Sunroom,Utility
Level 2:
Attic
Level 3:
n/a
Level Other:
n/a
Room Features
Kitchen:
See Remarks
Dining Room:
Formal Dining Room
Master Bedroom:
1st Floor, Half Bath
Bath:
n/a
Interior Features
Square Foot:
1,780
Year Renovated:
n/a
Basement:
No
Full Baths:
1
Half Baths:
1
Appliances:
Carbon Monoxide Detector, Dishwasher, Dryer, Kitchen Exhaust Fan, Microwave Oven, Range/Oven-Gas, Refrigerator, Washer
Flooring:
Carpeting, Laminate, Wood
Fireplaces:
No
Fireplace:
n/a
Interior:
Blinds,CODetect,AlrmFire,StallShw
Exterior Features
Garage Space:
1-Car
Garage:
Built-In Garage
Driveway:
2 Car Width, Blacktop, Driveway-Exclusive
Roof:
Asphalt Shingle
Exterior:
See Remarks
Swimming Pool:
No
Pool:
n/a
Utilities
Heating System:
Baseboard - Hotwater, Forced Hot Air, Multi-Zone
Heating Source:
Gas-Natural
Cooling:
Attic Fan, Central Air, Multi-Zone Cooling, Wall A/C Unit(s)
Water Heater:
Gas
Water:
Public Water
Sewer:
Public Sewer
Services:
Garbage Included
Lot Features
Acres:
0.31
Lot Dimensions:
n/a
Lot Features:
n/a
School Information
Elementary:
CAMBRIDGE
Middle:
CROSSRDS S
High School:
S.BRUNSWIK
Community Information
County:
Middlesex
Town:
South Brunswick Twp.
Neighborhood:
Kendall Park Secs 01
Application Fee:
n/a
Association Fee:
n/a
Fee Includes:
n/a
Amenities:
n/a
Pets:
n/a
Financial Considerations
List Price:
$587,000
Tax Amount:
$8,100
Land Assessment:
$75,600
Build. Assessment:
$78,700
Total Assessment:
$154,300
Tax Rate:
5.17
Tax Year:
2023
Ownership Type:
Fee Simple
Listing Information
MLS ID:
3929748
List Date:
10-16-2024
Days On Market:
8
Listing Broker:
KELLER WILLIAMS CORNERSTONE
Listing Agent:
Amar Chinni























Request More Information
Shawn and Diane Fox
RE/MAX American Dream
3108 Route 10 West
Denville, NJ 07834
Call: (973) 277-7853
Web: WillowWalkCondos.com

