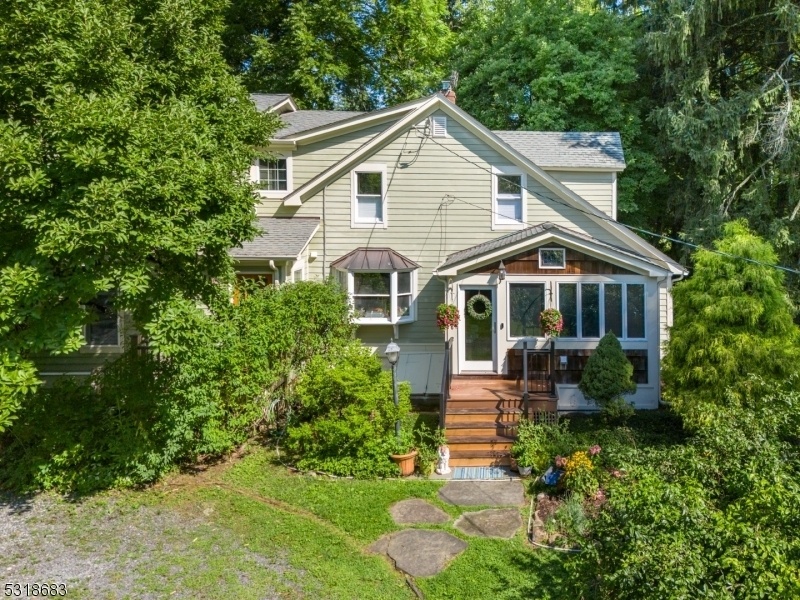19 Hilltop Ave
Berkeley Heights Twp, NJ 07922













































Price: $829,000
GSMLS: 3929710Type: Single Family
Style: Colonial
Beds: 4
Baths: 2 Full & 1 Half
Garage: 2-Car
Year Built: 1900
Acres: 0.66
Property Tax: $15,277
Description
Yesterday's Charm Meets Today's Luxuries In Custom Berkeley Heights Home! Presenting 19 Hilltop Ave, A 4 Bedroom, 2.1 Bath Gem, With So Much Appeal It's Palpable! As You Enter Inviting Foyer With Mudroom And Access To Pretty Powder Room, Be Awed By Radiant Heated Tile And Laminate Flooring That Sweeps Through Much Of First Level. Original Front Family Room Boasts Coffered Walls, Vaulted Planked Ceiling, Stylish Skylights; And Is Complimented By Newer, Open-concept Living Room That Opens To Gorgeous Eat-in Kitchen With Stunning Staron Countertops, Custom Schrock Wood Cabinetry, Sleek Black Stainless-steel Samsung Appliances, And Door Access To Massive Elevated Wood Deck, Providing Great Flow For Easy Indoor-outdoor Living And Entertaining. Delightful Dining Room With Exposed Brick Leads To Sun-drenched Home Office With 13 Windows, Plus 2nd Door Entry, And Completes First Level. Second Level Features 2 Wings, One With 2 Pleasing Bedrooms And Their Own Unique Touches, As Well As An Updated Full Bathroom With Chic Design. Second Wing Shows-off Grand Primary Suite With Walk-in Closet And Large Bathroom With Dual Vanity And Wonderful Walk-in Shower. Also A Quaint, Smaller Bedroom Holds Court Here, Ideal As 2nd Home Office Or Nursery. 2 Separate Lower Levels, One Semi-finished Exercise Room And The Other, Unfinished, Just Waiting To Be Done! Nestled On .66 Acre, Backyard Is Private, Deep, And Perfect For Play, Pets, And Parties. The Best Of Traditional Plus Modern Living!
Rooms Sizes
Kitchen:
22x17 First
Dining Room:
11x10 First
Living Room:
20x20 First
Family Room:
18x17 First
Den:
n/a
Bedroom 1:
20x18 Second
Bedroom 2:
10x10 Second
Bedroom 3:
11x12 Second
Bedroom 4:
15x16 Second
Room Levels
Basement:
Exercise Room, Rec Room, Storage Room, Utility Room
Ground:
n/a
Level 1:
DiningRm,FamilyRm,Foyer,Kitchen,Laundry,Office,PowderRm,SittngRm
Level 2:
4 Or More Bedrooms, Bath Main, Bath(s) Other
Level 3:
n/a
Level Other:
n/a
Room Features
Kitchen:
Breakfast Bar, Eat-In Kitchen
Dining Room:
Formal Dining Room
Master Bedroom:
Full Bath
Bath:
Stall Shower
Interior Features
Square Foot:
n/a
Year Renovated:
n/a
Basement:
Yes - Finished-Partially
Full Baths:
2
Half Baths:
1
Appliances:
Carbon Monoxide Detector, Dishwasher, Dryer, Range/Oven-Gas, Refrigerator, Washer
Flooring:
Tile, Vinyl-Linoleum, Wood
Fireplaces:
No
Fireplace:
n/a
Interior:
CODetect,Skylight,SmokeDet,StallShw,TubShowr
Exterior Features
Garage Space:
2-Car
Garage:
Detached Garage
Driveway:
Additional Parking, Gravel
Roof:
Asphalt Shingle
Exterior:
Wood
Swimming Pool:
n/a
Pool:
n/a
Utilities
Heating System:
Baseboard - Hotwater, Radiant - Electric
Heating Source:
Gas-Natural
Cooling:
Central Air
Water Heater:
Gas
Water:
Public Water
Sewer:
Public Sewer
Services:
n/a
Lot Features
Acres:
0.66
Lot Dimensions:
n/a
Lot Features:
n/a
School Information
Elementary:
Mountain
Middle:
Columbia
High School:
Governor
Community Information
County:
Union
Town:
Berkeley Heights Twp.
Neighborhood:
n/a
Application Fee:
n/a
Association Fee:
n/a
Fee Includes:
n/a
Amenities:
n/a
Pets:
n/a
Financial Considerations
List Price:
$829,000
Tax Amount:
$15,277
Land Assessment:
$156,400
Build. Assessment:
$205,200
Total Assessment:
$361,600
Tax Rate:
4.23
Tax Year:
2023
Ownership Type:
Fee Simple
Listing Information
MLS ID:
3929710
List Date:
10-16-2024
Days On Market:
7
Listing Broker:
KELLER WILLIAMS REALTY
Listing Agent:
Scott Shuman













































Request More Information
Shawn and Diane Fox
RE/MAX American Dream
3108 Route 10 West
Denville, NJ 07834
Call: (973) 277-7853
Web: WillowWalkCondos.com

