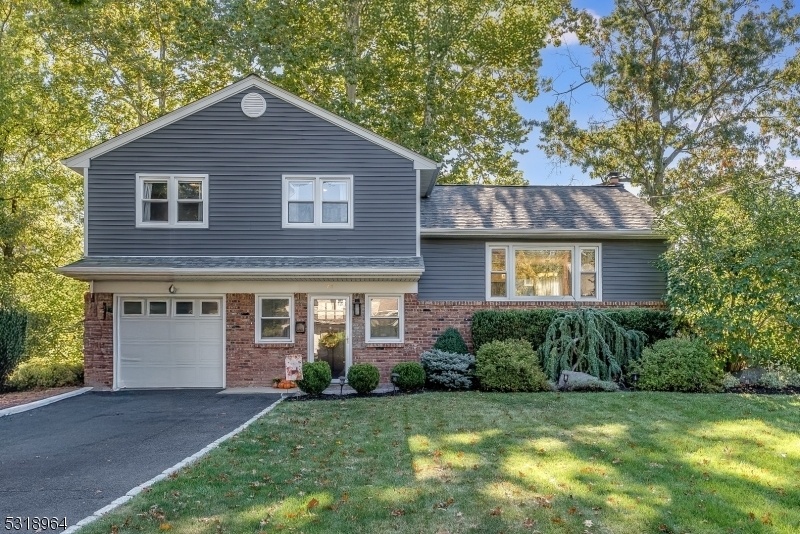78 Shady Ln
Fanwood Boro, NJ 07023



























Price: $729,000
GSMLS: 3929619Type: Single Family
Style: Split Level
Beds: 3
Baths: 1 Full & 1 Half
Garage: 1-Car
Year Built: 1958
Acres: 0.18
Property Tax: $14,009
Description
Welcome To This Lovely Updated Home In Sought-after Fanwood, Nj! This Turnkey-ready Home Was Meticulously Renovated From Top To Bottom In 2016. Step Into The Beautiful And Spacious Foyer Leading To The Family Room And Modernly Designed Half Bathroom. The Heart Of This Delightful Home Is Revealed Through The Open-concept Layout, Which Includes A Bright And Airy Kitchen, Dining, And Living Room Area, Perfect For Entertaining. The Kitchen Includes A Gorgeous Granite Island And Countertops With Recessed Lighting Throughout. The Third Floor Boasts Three Spacious Bedrooms And A Full Bathroom. For More Living Space Walk Down To The Large Finished Basement With Plenty Of Storage And A Laundry Room Area. Enjoy The Peaceful Outdoor Space By Relaxing On The Paver Patio Or Enjoying A Meal Al Fresco On The Deck. The Entire House Is Wired With Twelve Speakers For Sound Systems And Tvs. Newer Roof (2021). Walking Distance To Award-winning Mcginn Elementary School And Public Transportation (bus & Train). Close To Desirable Downtown Fanwood, Scotch Plains And Westfield.
Rooms Sizes
Kitchen:
11x10 First
Dining Room:
12x11 First
Living Room:
14x9 First
Family Room:
23x18 Basement
Den:
17x9 Ground
Bedroom 1:
14x11 Second
Bedroom 2:
11x13 Second
Bedroom 3:
11x12 Second
Bedroom 4:
n/a
Room Levels
Basement:
Family Room, Laundry Room
Ground:
Den, Foyer, Powder Room
Level 1:
Dining Room, Kitchen, Living Room
Level 2:
3 Bedrooms, Bath Main
Level 3:
n/a
Level Other:
n/a
Room Features
Kitchen:
Breakfast Bar, Center Island, Eat-In Kitchen, Pantry
Dining Room:
Living/Dining Combo
Master Bedroom:
n/a
Bath:
n/a
Interior Features
Square Foot:
n/a
Year Renovated:
2016
Basement:
Yes - Finished, Full
Full Baths:
1
Half Baths:
1
Appliances:
Dishwasher, Dryer, Microwave Oven, Range/Oven-Gas, Refrigerator, Sump Pump, Washer
Flooring:
Wood
Fireplaces:
No
Fireplace:
n/a
Interior:
n/a
Exterior Features
Garage Space:
1-Car
Garage:
Attached Garage
Driveway:
1 Car Width, Driveway-Exclusive, On-Street Parking
Roof:
Asphalt Shingle
Exterior:
Vinyl Siding
Swimming Pool:
No
Pool:
n/a
Utilities
Heating System:
1 Unit, Forced Hot Air
Heating Source:
Gas-Natural
Cooling:
1 Unit, Central Air
Water Heater:
Gas
Water:
Public Water
Sewer:
Public Sewer
Services:
n/a
Lot Features
Acres:
0.18
Lot Dimensions:
77X100
Lot Features:
n/a
School Information
Elementary:
McGinn
Middle:
Terrill
High School:
ScotchPlns
Community Information
County:
Union
Town:
Fanwood Boro
Neighborhood:
n/a
Application Fee:
n/a
Association Fee:
n/a
Fee Includes:
n/a
Amenities:
n/a
Pets:
n/a
Financial Considerations
List Price:
$729,000
Tax Amount:
$14,009
Land Assessment:
$257,000
Build. Assessment:
$235,600
Total Assessment:
$492,600
Tax Rate:
2.84
Tax Year:
2023
Ownership Type:
Fee Simple
Listing Information
MLS ID:
3929619
List Date:
10-16-2024
Days On Market:
0
Listing Broker:
DAVID REALTY GROUP LLC
Listing Agent:
Silvana Kuchar



























Request More Information
Shawn and Diane Fox
RE/MAX American Dream
3108 Route 10 West
Denville, NJ 07834
Call: (973) 277-7853
Web: WillowWalkCondos.com

