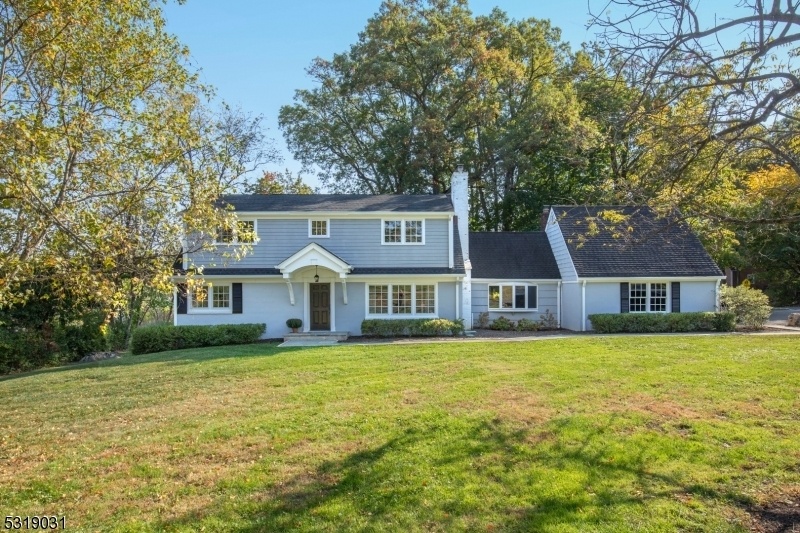25 Peachtree Rd
Bernards Twp, NJ 07920



































Price: $819,000
GSMLS: 3929607Type: Single Family
Style: Cape Cod
Beds: 5
Baths: 2 Full
Garage: 2-Car
Year Built: 1945
Acres: 0.49
Property Tax: $13,609
Description
Located In One Of The Best Neighborhoods In Basking Ridge, 25 Peachtree Road Sets The Stage For A Warm And Rich Life. Enjoy The Eat-in Kitchen Accented With Slate Floors, A Fireplace And A Dining Area. Off The Kitchen Is The Den, Which Is A Cozy Spot To Start And Finish Your Day, Featuring A Wall Of Windows With Views Of The Backyard. Entering The Living Room Through French Doors, You Find A Second Fireplace With Lovely Moldings. The Primary Bedroom And Office Are Located On The First Floor, But These Rooms Could Also Be Used As Additional Living Space. Upstairs One Finds 4 Pretty Bedrooms All With Large Windows And Great Natural Light. The Walk-out Basement With A Backdoor And Three Windows To The Lower Backyard Hardly Feels Like A Basement. It's The Perfect Place To Watch T.v. The Exterior Is Charmed With Stone Walls, A Bluestone Patio And Beautiful Mature Trees. Buying A House In Homestead Village Is Buying A Home! Close To Nyc Trains, Bus, Shopping, And Award Winning Schools. Note: One Of The Second Floor Bedrooms Has A Large Walk-in Closet And Could Be Used As The Primary Bedroom If You Prefer.
Rooms Sizes
Kitchen:
12x11 First
Dining Room:
n/a
Living Room:
21x14 First
Family Room:
17x11 Basement
Den:
11x11 First
Bedroom 1:
14x14 First
Bedroom 2:
23x12 Second
Bedroom 3:
17x13 Second
Bedroom 4:
13x11 Second
Room Levels
Basement:
Family Room, Laundry Room, Outside Entrance, Rec Room
Ground:
n/a
Level 1:
1Bedroom,BathOthr,Breakfst,Den,GarEnter,Kitchen,LivingRm,Office
Level 2:
4 Or More Bedrooms, Bath Main
Level 3:
n/a
Level Other:
n/a
Room Features
Kitchen:
Eat-In Kitchen
Dining Room:
n/a
Master Bedroom:
n/a
Bath:
n/a
Interior Features
Square Foot:
n/a
Year Renovated:
2013
Basement:
Yes - Finished, Full, Walkout
Full Baths:
2
Half Baths:
0
Appliances:
Carbon Monoxide Detector, Dishwasher, Dryer, Microwave Oven, Range/Oven-Electric, Refrigerator, Sump Pump, Washer
Flooring:
Carpeting, Stone, Tile, Wood
Fireplaces:
2
Fireplace:
Kitchen, Living Room, Wood Burning
Interior:
CODetect,Drapes,Skylight,SmokeDet,StallShw,TubShowr
Exterior Features
Garage Space:
2-Car
Garage:
Attached Garage
Driveway:
2 Car Width
Roof:
Composition Shingle
Exterior:
Stucco, Wood
Swimming Pool:
n/a
Pool:
n/a
Utilities
Heating System:
1 Unit, Baseboard - Hotwater, Multi-Zone, Radiators - Hot Water
Heating Source:
OilAbIn
Cooling:
2 Units, Multi-Zone Cooling
Water Heater:
From Furnace, Oil
Water:
Public Water
Sewer:
Public Sewer
Services:
n/a
Lot Features
Acres:
0.49
Lot Dimensions:
n/a
Lot Features:
n/a
School Information
Elementary:
CEDAR HILL
Middle:
W ANNIN
High School:
RIDGE
Community Information
County:
Somerset
Town:
Bernards Twp.
Neighborhood:
Homestead Village
Application Fee:
n/a
Association Fee:
n/a
Fee Includes:
n/a
Amenities:
n/a
Pets:
n/a
Financial Considerations
List Price:
$819,000
Tax Amount:
$13,609
Land Assessment:
$354,700
Build. Assessment:
$410,100
Total Assessment:
$764,800
Tax Rate:
1.89
Tax Year:
2023
Ownership Type:
Fee Simple
Listing Information
MLS ID:
3929607
List Date:
10-16-2024
Days On Market:
7
Listing Broker:
KL SOTHEBY'S INT'L. REALTY
Listing Agent:
Karen Lemke



































Request More Information
Shawn and Diane Fox
RE/MAX American Dream
3108 Route 10 West
Denville, NJ 07834
Call: (973) 277-7853
Web: WillowWalkCondos.com

