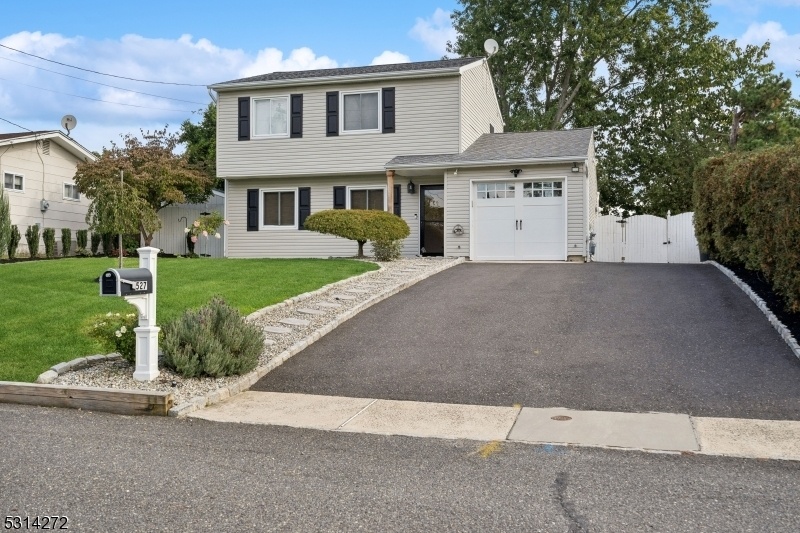527 Pennsylvania Ave
Brick Twp, NJ 08724

















































Price: $539,900
GSMLS: 3929596Type: Single Family
Style: Colonial
Beds: 3
Baths: 1 Full & 1 Half
Garage: 1-Car
Year Built: 1979
Acres: 0.14
Property Tax: $6,003
Description
Welcome To Your Dream Home! This Charming Colonial Is Nestled In A Quiet Location In One Of Brick's Most Sought-after Neighborhoods.this Home Offers The Perfect Blend Of Comfort, Style & Modern Convenience. Step Inside To Discover This Move In Ready Home Featuring 3 Bedrooms & 1.5 Baths. The Heart Of This Home Is Its Open Concept Living And Dining Room Area Where Gatherings Are Effortlessly Hosted, And Memories Are Made. The Dining Area Features A Sliding Door To The Outside Deck For Additional Entertainment, Cement Pad With Necessary Electrical Hookup For A Hot Tub, & A Storage Shed. The Kitchen Offers Recently Upgraded White Shaker Cabinets, Granite Counter Tops, Newer Stainless Appliances, Recessed Lighting, & Tile Floors. An Upgraded Powder Room Completes The First Level. Upstairs, The Master Bedroom Has An Expanded Custom Closet System And Access To The Main Bath. Two Additional Bedrooms Complete The Second Level. Additional Upgrades Include Board And Batten Trim, New Light Fixtures Interior & Exterior, New Bosch Dishwasher, Recessed Lights Throughout, Black Hardware & Fixtures, Wide Plank Vinyl Floors, Ceiling Fans, Freshly Painted, New Hvac With Whole House Humidifier, New Roof, New Water Heater, Outdoor Shower, Underground Sprinkler System, Interlock Kit For Portable Generator, Garage Epoxy Floors & Much More! Don't Miss This Chance To Call This Exquisite Property Home And Make Your Dreams A Reality!
Rooms Sizes
Kitchen:
14x11 First
Dining Room:
9x11 First
Living Room:
23x11 First
Family Room:
n/a
Den:
n/a
Bedroom 1:
14x11 Second
Bedroom 2:
14x13 Second
Bedroom 3:
11x8 Second
Bedroom 4:
n/a
Room Levels
Basement:
n/a
Ground:
n/a
Level 1:
DiningRm,GarEnter,InsdEntr,Kitchen,Laundry,LivingRm,OutEntrn,Pantry,PowderRm,SeeRem,Utility
Level 2:
3 Bedrooms, Attic, Bath Main
Level 3:
n/a
Level Other:
n/a
Room Features
Kitchen:
Eat-In Kitchen, Pantry
Dining Room:
Dining L
Master Bedroom:
n/a
Bath:
n/a
Interior Features
Square Foot:
n/a
Year Renovated:
2019
Basement:
No
Full Baths:
1
Half Baths:
1
Appliances:
Carbon Monoxide Detector, Dishwasher, Dryer, Generator-Hookup, Microwave Oven, Range/Oven-Gas, Refrigerator, See Remarks, Washer
Flooring:
Laminate, Tile
Fireplaces:
No
Fireplace:
n/a
Interior:
CODetect,Drapes,FireExtg,Shades,SmokeDet,TubShowr
Exterior Features
Garage Space:
1-Car
Garage:
Attached,Finished,DoorOpnr,Garage,InEntrnc
Driveway:
2 Car Width, Blacktop, Off-Street Parking, On-Street Parking
Roof:
Asphalt Shingle
Exterior:
Vinyl Siding
Swimming Pool:
n/a
Pool:
n/a
Utilities
Heating System:
1 Unit, Forced Hot Air
Heating Source:
Gas-Natural
Cooling:
1 Unit, Central Air
Water Heater:
Gas
Water:
Public Water
Sewer:
Public Sewer
Services:
Cable TV Available, Garbage Included
Lot Features
Acres:
0.14
Lot Dimensions:
60X100
Lot Features:
n/a
School Information
Elementary:
n/a
Middle:
n/a
High School:
n/a
Community Information
County:
Ocean
Town:
Brick Twp.
Neighborhood:
Herbertsville
Application Fee:
n/a
Association Fee:
n/a
Fee Includes:
n/a
Amenities:
n/a
Pets:
n/a
Financial Considerations
List Price:
$539,900
Tax Amount:
$6,003
Land Assessment:
$127,000
Build. Assessment:
$114,500
Total Assessment:
$241,500
Tax Rate:
2.41
Tax Year:
2023
Ownership Type:
Fee Simple
Listing Information
MLS ID:
3929596
List Date:
10-16-2024
Days On Market:
7
Listing Broker:
KELLER WILLIAMS TOWNE SQUARE REAL
Listing Agent:
Virginia Russo

















































Request More Information
Shawn and Diane Fox
RE/MAX American Dream
3108 Route 10 West
Denville, NJ 07834
Call: (973) 277-7853
Web: WillowWalkCondos.com

