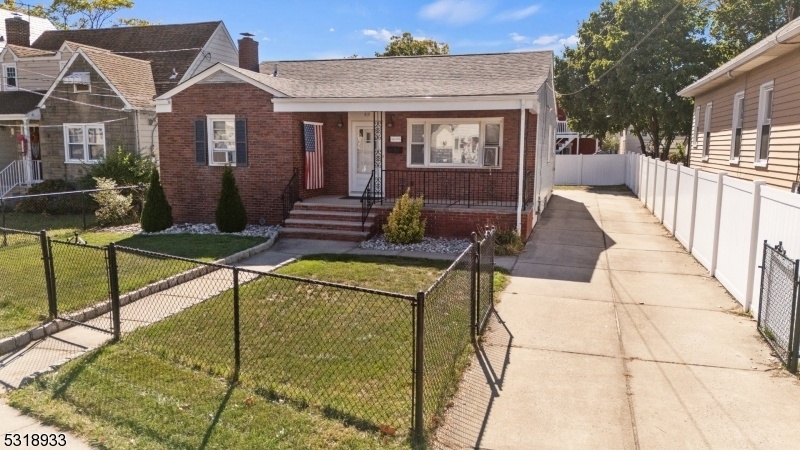515 Brace Ave
Perth Amboy City, NJ 08861

















Price: $439,900
GSMLS: 3929595Type: Single Family
Style: Ranch
Beds: 3
Baths: 2 Full
Garage: No
Year Built: 1957
Acres: 0.06
Property Tax: $6,419
Description
Looking For The Perfect Starter Home Or Perhaps Down-sizing To A One Level, Ranch? With Three-bedrooms- 2 Full Bathrooms- A Separate Dining Room Apart From The Living Room Is An Added Bonus. Although, The House Is Mainly In Its Original State- A Visioner Can Transform This Beauty Into Modern Day Living. The Second Full Bathroom Is Located In The Basement. This Home Features A New Roof, A Spacious Full Basement That Can Be Finished, A Fenced-in Yard; Ideal For Gatherings, Outdoor Activities, Or Simply Relaxing On The Front Porch. The Long Driveway Offers Ample Parking For Multiple Vehicles. Conveniently Located Near Local Houses Of Worship, Public Transportation, And Major Highways. This Home Provides Easy Access To Wherever You Are Heading. Book Your Showing Today Before It?s Too Late.
Rooms Sizes
Kitchen:
n/a
Dining Room:
n/a
Living Room:
n/a
Family Room:
n/a
Den:
n/a
Bedroom 1:
n/a
Bedroom 2:
n/a
Bedroom 3:
n/a
Bedroom 4:
n/a
Room Levels
Basement:
n/a
Ground:
n/a
Level 1:
n/a
Level 2:
n/a
Level 3:
n/a
Level Other:
n/a
Room Features
Kitchen:
Not Eat-In Kitchen, See Remarks, Separate Dining Area
Dining Room:
Formal Dining Room
Master Bedroom:
n/a
Bath:
n/a
Interior Features
Square Foot:
n/a
Year Renovated:
n/a
Basement:
Yes - Full
Full Baths:
2
Half Baths:
0
Appliances:
Dryer, Range/Oven-Electric, Refrigerator, Washer
Flooring:
Vinyl-Linoleum, Wood
Fireplaces:
No
Fireplace:
n/a
Interior:
n/a
Exterior Features
Garage Space:
No
Garage:
n/a
Driveway:
1 Car Width
Roof:
Asphalt Shingle
Exterior:
Brick
Swimming Pool:
No
Pool:
n/a
Utilities
Heating System:
Baseboard - Hotwater, Radiators - Steam, See Remarks
Heating Source:
OilAbIn
Cooling:
Ceiling Fan, Window A/C(s)
Water Heater:
Electric
Water:
Public Water
Sewer:
Public Sewer
Services:
Garbage Included
Lot Features
Acres:
0.06
Lot Dimensions:
25X108 & 25X104
Lot Features:
n/a
School Information
Elementary:
n/a
Middle:
n/a
High School:
n/a
Community Information
County:
Middlesex
Town:
Perth Amboy City
Neighborhood:
Perth Amboy
Application Fee:
n/a
Association Fee:
n/a
Fee Includes:
n/a
Amenities:
n/a
Pets:
n/a
Financial Considerations
List Price:
$439,900
Tax Amount:
$6,419
Land Assessment:
$104,100
Build. Assessment:
$109,100
Total Assessment:
$213,200
Tax Rate:
3.01
Tax Year:
2023
Ownership Type:
Fee Simple
Listing Information
MLS ID:
3929595
List Date:
10-16-2024
Days On Market:
5
Listing Broker:
HALO REALTY PROPERTIES LLC
Listing Agent:
Klaudia Piotrowicz

















Request More Information
Shawn and Diane Fox
RE/MAX American Dream
3108 Route 10 West
Denville, NJ 07834
Call: (973) 277-7853
Web: WillowWalkCondos.com

