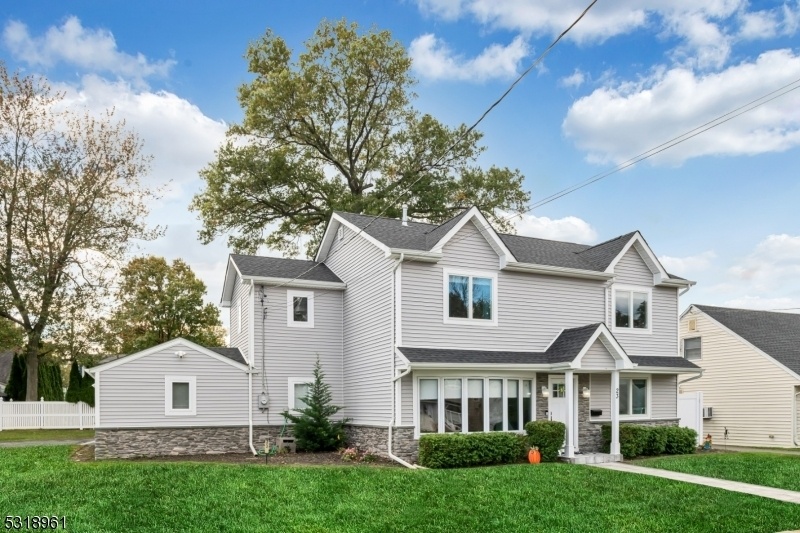23 Sweetwood Dr
Cedar Grove Twp, NJ 07009


































Price: $899,900
GSMLS: 3929466Type: Single Family
Style: Colonial
Beds: 5
Baths: 3 Full
Garage: 1-Car
Year Built: 1951
Acres: 0.00
Property Tax: $13,679
Description
Welcome Home @ 23 Sweetwood Dr. Cedar Grove! Truly A Unique, Modern Colonial Home On An Expansive Double Lot, Offering Unmatched Privacy & Ample Space For Outdoor Play Or Relaxation. This Exquisite 5-bedroom, 3-bathroom Home, Built In 2022, Combines Contemporary Design With Thoughtful Details, Making It Perfect For Today?s Lifestyle. The Open Floor Plan Creates An Inviting Atmosphere, Ideal For Both Everyday Living & Hosting Guests. @ The Heart Of The Home, The Gourmet Kitchen Is A Chef?s Dream, Featuring High-end Finishes, Sleek Countertops, & State-of-the-art Stainless Steel Smart Appliances. Its Open Design Flows Seamlessly Into The Breakfast Room/sunroom/playroom, Making It Perfect 4 Versatile Living Or A Home Office. This Retreat Features A Spa-like En-suite Bathroom With Elegant Black-and-white Marble Finishes & Two Custom California Closets. Four Additional Spacious Bedrooms & Two Full Baths Ensure Comfort 4 Everyone. With 1st Fl. Bedroom & Full Bath Great In-law Suite. Everything Is New Including Foundation, Framing, Electrical, Plumbing, & Dual-zone Hvac Systems, This Home Offers Peace Of Mind 4 Years 2 Come. The Attached Garage Has Been Transformed Into A Stylish Entertainment Space, While The Large Fenced Yard & Patio Offer The Ultimate Private Retreat. With Room 2 Expand By Incorporating The Adjacent Space Next 2 The Driveway, The Possibilities Are Endless. This Home Is The Perfect Blend Of Modern Luxury & Convenience.
Rooms Sizes
Kitchen:
First
Dining Room:
First
Living Room:
First
Family Room:
First
Den:
First
Bedroom 1:
Second
Bedroom 2:
First
Bedroom 3:
Second
Bedroom 4:
Second
Room Levels
Basement:
n/a
Ground:
1Bedroom,BathMain,DiningRm,FamilyRm,Kitchen,Laundry,MudRoom,Porch
Level 1:
n/a
Level 2:
4 Or More Bedrooms, Bath Main, Bath(s) Other
Level 3:
Attic
Level Other:
Additional Bathroom, Additional Bedroom
Room Features
Kitchen:
Breakfast Bar
Dining Room:
Formal Dining Room
Master Bedroom:
Full Bath, Walk-In Closet
Bath:
Stall Shower
Interior Features
Square Foot:
n/a
Year Renovated:
2022
Basement:
No - Slab
Full Baths:
3
Half Baths:
0
Appliances:
Carbon Monoxide Detector, Dishwasher, Dryer, Microwave Oven, Range/Oven-Gas, Refrigerator, See Remarks, Washer
Flooring:
Laminate, Tile, Wood
Fireplaces:
No
Fireplace:
n/a
Interior:
Carbon Monoxide Detector, Fire Extinguisher, Smoke Detector, Walk-In Closet, Window Treatments
Exterior Features
Garage Space:
1-Car
Garage:
Attached Garage
Driveway:
2 Car Width, Additional Parking, Blacktop, Driveway-Exclusive
Roof:
Asphalt Shingle
Exterior:
Stone, Vinyl Siding
Swimming Pool:
No
Pool:
n/a
Utilities
Heating System:
2 Units, Forced Hot Air
Heating Source:
Gas-Natural
Cooling:
2 Units, Central Air
Water Heater:
Gas
Water:
Public Water
Sewer:
Public Sewer
Services:
Cable TV, Fiber Optic Available
Lot Features
Acres:
0.00
Lot Dimensions:
54X100+54X100TRI IRR
Lot Features:
Corner, Irregular Lot, Level Lot
School Information
Elementary:
MEMORIAL
Middle:
CEDAR GROV
High School:
CEDAR GROV
Community Information
County:
Essex
Town:
Cedar Grove Twp.
Neighborhood:
n/a
Application Fee:
n/a
Association Fee:
n/a
Fee Includes:
n/a
Amenities:
Storage
Pets:
Yes
Financial Considerations
List Price:
$899,900
Tax Amount:
$13,679
Land Assessment:
$190,400
Build. Assessment:
$333,700
Total Assessment:
$524,100
Tax Rate:
2.53
Tax Year:
2023
Ownership Type:
Fee Simple
Listing Information
MLS ID:
3929466
List Date:
10-15-2024
Days On Market:
7
Listing Broker:
COLDWELL BANKER REALTY
Listing Agent:
Jocelyn Russo


































Request More Information
Shawn and Diane Fox
RE/MAX American Dream
3108 Route 10 West
Denville, NJ 07834
Call: (973) 277-7853
Web: WillowWalkCondos.com

