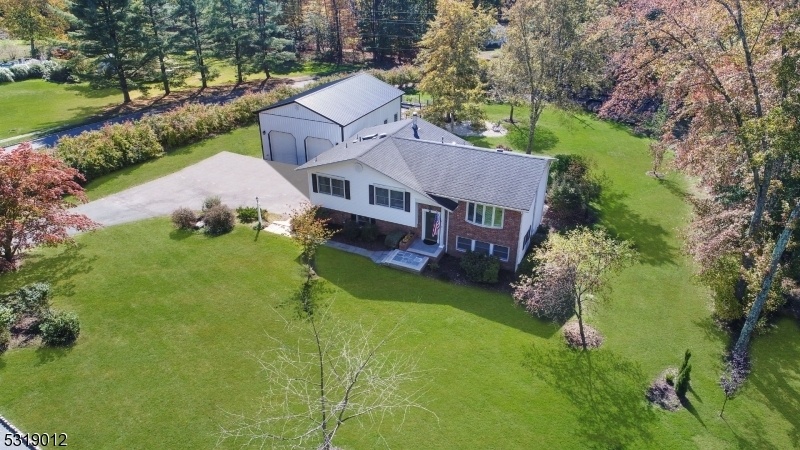4 Spruce Ln
Washington Twp, NJ 07853























Price: $720,000
GSMLS: 3929451Type: Single Family
Style: Bi-Level
Beds: 4
Baths: 2 Full & 1 Half
Garage: 6-Car
Year Built: 1968
Acres: 0.79
Property Tax: $9,526
Description
Welcome To Your Dream Home! Nestled On A Serene Cul-de-sac, This Beautifully Updated Home Sits On Over 3/4 Of An Acre, Offering The Perfect Blend Of Privacy And Convenience. With No Thru-traffic, You Can Enjoy Peaceful Strolls Down The Street, And Patriots Path And Nearby Parkland Are Just A Short Walk Away. Inside, The Main Level Greets You With A Bright And Spacious Living Room That Seamlessly Flows Into The Dining Area And An Updated Kitchen, Ideal For Gatherings And Everyday Living. This Level Also Houses Four Generously Sized Bedrooms, Including The Primary Suite With Its Own Private Bath. The Ground Level Offers Even More Living Space With A Large Family Room, A Cozy Den, A Convenient Powder Room, And A Laundry Room. From Here, You'll Have Easy Access To Both The Attached Garage And The Expansive Backyard. The Rear Patio Is Perfect For Enjoying Your Morning Coffee Or Hosting Afternoon Bbqs, Overlooking The Open, Level Yard, A True Outdoor Oasis. The Property's Standout Feature Is The Modern Pole Barn (40'x30'), Fully Equipped With Electricity And Enough Height For Ample Loft Storage. Whether You're A Car Enthusiast Or Need Extra Space For Your Hobbies, This Home Offers Enough Indoor Space To House Up To Six Vehicles. Located Just An Hour From Nyc, This Long Valley Gem Provides The Peaceful Charm Of Distant Suburban Living With Easy Access To The City. Don't Miss Your Chance, Take A Look Today!
Rooms Sizes
Kitchen:
12x11 First
Dining Room:
11x10 First
Living Room:
14x14 First
Family Room:
14x14 Ground
Den:
14x11 Ground
Bedroom 1:
13x13 First
Bedroom 2:
13x10 First
Bedroom 3:
12x10 First
Bedroom 4:
12x9 First
Room Levels
Basement:
n/a
Ground:
Den,FamilyRm,GarEnter,Laundry,PowderRm
Level 1:
4 Or More Bedrooms, Bath Main, Bath(s) Other, Dining Room, Kitchen, Living Room
Level 2:
n/a
Level 3:
n/a
Level Other:
n/a
Room Features
Kitchen:
Separate Dining Area
Dining Room:
Formal Dining Room
Master Bedroom:
Full Bath
Bath:
Tub Shower
Interior Features
Square Foot:
n/a
Year Renovated:
n/a
Basement:
No
Full Baths:
2
Half Baths:
1
Appliances:
Carbon Monoxide Detector, Dishwasher, Range/Oven-Gas, Refrigerator
Flooring:
Wood
Fireplaces:
No
Fireplace:
n/a
Interior:
CODetect,FireExtg,SmokeDet,TubShowr
Exterior Features
Garage Space:
6-Car
Garage:
Built-In Garage, Detached Garage, Garage Door Opener, Oversize Garage
Driveway:
Blacktop, Driveway-Exclusive
Roof:
Asphalt Shingle
Exterior:
Vinyl Siding
Swimming Pool:
No
Pool:
n/a
Utilities
Heating System:
1 Unit, Baseboard - Hotwater
Heating Source:
Gas-Natural
Cooling:
1 Unit, Central Air
Water Heater:
Gas
Water:
Public Water
Sewer:
Public Sewer
Services:
n/a
Lot Features
Acres:
0.79
Lot Dimensions:
n/a
Lot Features:
Cul-De-Sac, Open Lot
School Information
Elementary:
n/a
Middle:
n/a
High School:
n/a
Community Information
County:
Morris
Town:
Washington Twp.
Neighborhood:
Merry Brook
Application Fee:
n/a
Association Fee:
n/a
Fee Includes:
n/a
Amenities:
n/a
Pets:
Yes
Financial Considerations
List Price:
$720,000
Tax Amount:
$9,526
Land Assessment:
$173,300
Build. Assessment:
$155,100
Total Assessment:
$328,400
Tax Rate:
2.90
Tax Year:
2024
Ownership Type:
Fee Simple
Listing Information
MLS ID:
3929451
List Date:
10-15-2024
Days On Market:
0
Listing Broker:
RE/MAX TOWN & VALLEY II
Listing Agent:
Christopher Kruk























Request More Information
Shawn and Diane Fox
RE/MAX American Dream
3108 Route 10 West
Denville, NJ 07834
Call: (973) 277-7853
Web: WillowWalkCondos.com




