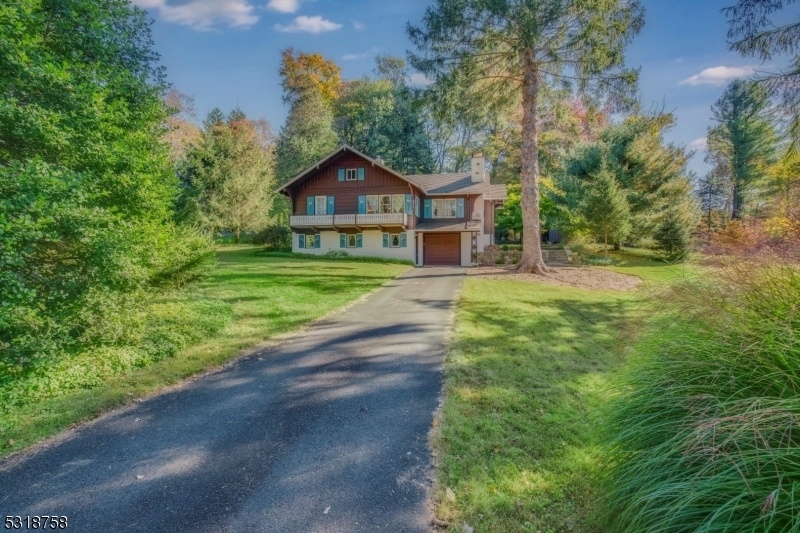104 Overlook Rd
Andover Twp, NJ 07860






























Price: $350,000
GSMLS: 3929236Type: Single Family
Style: Chalet
Beds: 2
Baths: 1 Full
Garage: 1-Car
Year Built: 1951
Acres: 0.46
Property Tax: $7,167
Description
Welcome To The Storybook Chalet! This Beautifully Cared-for Home Exudes Exceptional Curb Appeal And Offers Endless Possibilities For Its New Owners. Lovingly Maintained, This Chalet Features Gleaming Hardwood Floors Throughout The Main Level, Including The Inviting Dining And Living Areas. The Cozy Wood-burning Fireplace Adds Warmth And Charm To This Inviting Space. Please Note: The Image Of The Live Fire Has Been Digitally Enhanced. Crafted With Attention To Detail, The Built-in Cabinets And Intricate Wood Trimwork Showcase The Natural Surroundings. The Main Level Includes Two Bedrooms, With Hardwood Floors Waiting Beneath The Carpeting, And Ample Closet Space For All Your Storage Needs. One Bedroom Provides Direct Access To The Deck, Perfect For Enjoying Moments Of Tranquility And Peace. Additional Features Include Walk-up Attic Access, A Country Kitchen That Serves As The Heart Of The Chalet, And A Quaint Entry Area On The Basement Level. For Added Convenience, The Home Is Equipped With A Full-house Generator And A Roth Oil Tank Located In The Basement And Central Air. Set On A Perfectly Manicured .48 Acres, This Property Offers Optional Membership To Lake Lenape. This Truly Unique Home Is Ready To Welcome You!
Rooms Sizes
Kitchen:
11x9 First
Dining Room:
16x16 First
Living Room:
13x13 First
Family Room:
n/a
Den:
n/a
Bedroom 1:
21x14 First
Bedroom 2:
12x10 First
Bedroom 3:
n/a
Bedroom 4:
n/a
Room Levels
Basement:
SeeRem,Walkout
Ground:
n/a
Level 1:
2 Bedrooms, Bath Main, Dining Room, Entrance Vestibule, Kitchen, Living Room
Level 2:
n/a
Level 3:
Attic
Level Other:
n/a
Room Features
Kitchen:
Country Kitchen
Dining Room:
Living/Dining Combo
Master Bedroom:
1st Floor
Bath:
n/a
Interior Features
Square Foot:
n/a
Year Renovated:
n/a
Basement:
Yes - Unfinished, Walkout
Full Baths:
1
Half Baths:
0
Appliances:
Dishwasher, Generator-Hookup, Microwave Oven, Range/Oven-Electric, Refrigerator, See Remarks
Flooring:
Carpeting, Vinyl-Linoleum, Wood
Fireplaces:
1
Fireplace:
See Remarks, Wood Burning
Interior:
CODetect,SmokeDet,StallShw
Exterior Features
Garage Space:
1-Car
Garage:
Built-In Garage, Garage Door Opener
Driveway:
1 Car Width, Blacktop
Roof:
Asphalt Shingle
Exterior:
Wood
Swimming Pool:
No
Pool:
n/a
Utilities
Heating System:
1 Unit, Forced Hot Air
Heating Source:
OilAbIn
Cooling:
Central Air
Water Heater:
Electric
Water:
Public Water
Sewer:
Septic 2 Bedroom Town Verified
Services:
Cable TV
Lot Features
Acres:
0.46
Lot Dimensions:
200X154 AVG
Lot Features:
Wooded Lot
School Information
Elementary:
F. M. BURD
Middle:
LONG POND
High School:
NEWTON
Community Information
County:
Sussex
Town:
Andover Twp.
Neighborhood:
Lake Lenape
Application Fee:
n/a
Association Fee:
n/a
Fee Includes:
n/a
Amenities:
n/a
Pets:
Yes
Financial Considerations
List Price:
$350,000
Tax Amount:
$7,167
Land Assessment:
$79,600
Build. Assessment:
$96,900
Total Assessment:
$176,500
Tax Rate:
4.06
Tax Year:
2023
Ownership Type:
Fee Simple
Listing Information
MLS ID:
3929236
List Date:
10-14-2024
Days On Market:
0
Listing Broker:
WEICHERT REALTORS
Listing Agent:
Duffy Brennan






























Request More Information
Shawn and Diane Fox
RE/MAX American Dream
3108 Route 10 West
Denville, NJ 07834
Call: (973) 277-7853
Web: WillowWalkCondos.com

