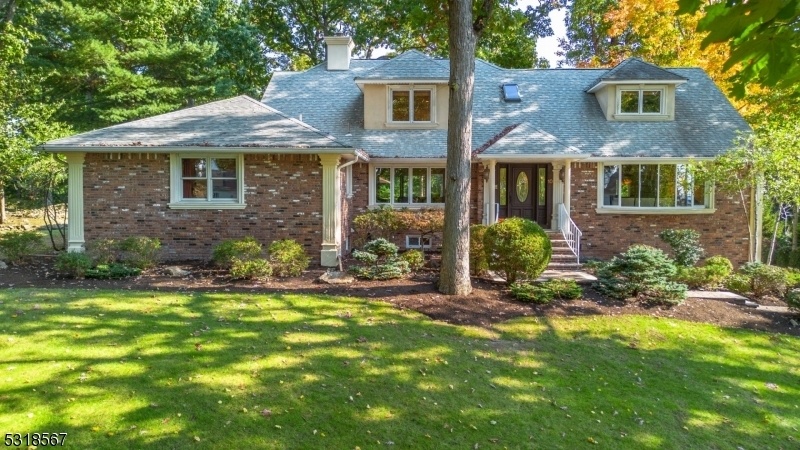10 Skyline Dr
North Caldwell Boro, NJ 07006








































Price: $1,049,000
GSMLS: 3929214Type: Single Family
Style: Colonial
Beds: 5
Baths: 2 Full & 1 Half
Garage: 2-Car
Year Built: 1968
Acres: 0.00
Property Tax: $18,219
Description
Welcome To This Remarkable 5 Bedroom, 2.5 Bath Colonial Located In The Pristine Neighborhood Of North Caldwell. A Picturesque Landscape Surrounds The Expansive Property Of This Beautiful Home. Set Back From Street & Raised High For All To See, Dive Into Its Picture-perfect Curb Appeal That Boasts Lovely Landscaping, Expansive Paver Driveway, & Its Serene Greenery Of Lawn & Surrounding Trees. Interior Is Quite As Luxurious As Its Outside. Walk Into An Inviting Foyer That Opens Into A Spacious Family Room To The Left With A Fireplace & Large Sliders That Overlooks The Patio & Attached Deck. To The Right Enjoy A Beautiful Living Room That Flows Into A Formal Dining Room. Large Eat-in Kitchen Provides All The Bells & Whistles With Its Ss Appliances & Eat-in Breakfast Nook Which Is Surrounded By Windows With A Beautiful Backyard View. The Openness Of The Main Floor Provides Gorgeous Hardwood Floors, Tons Of Windows For Added Brightness & A Sense Of Flow That Is Comforting To Those Who Occupy Its Living Space. Master Bedroom On Main Level Features Walk-in Closet With 2 Double Closets & Attached Master Bathroom. Bath Offers Soak-in Tub, Walk-in Shower & Double Vanities. Finishing Off Main Floor Is A Powder Room/laundry Area & 2nd Bedroom With Walk-in Closet. Upper-level Boasts Top Foyer Which Gives Added Bonus Space. 3 More Spacious Bedrooms With Walk-in Closets Are Featured Along With A Full Bath With Double Vanities And Tub/shower Combo. Finished Basement With Built-in Storage
Rooms Sizes
Kitchen:
20x13 First
Dining Room:
12x13 First
Living Room:
21x16 First
Family Room:
16x25 First
Den:
n/a
Bedroom 1:
15x22 First
Bedroom 2:
15x12 First
Bedroom 3:
21x18 Second
Bedroom 4:
13x17 Second
Room Levels
Basement:
GarEnter,RecRoom,Storage
Ground:
n/a
Level 1:
2 Bedrooms, Bath Main, Dining Room, Family Room, Foyer, Laundry Room, Living Room, Powder Room
Level 2:
3 Bedrooms, Bath Main
Level 3:
n/a
Level Other:
n/a
Room Features
Kitchen:
Eat-In Kitchen
Dining Room:
Formal Dining Room
Master Bedroom:
1st Floor, Full Bath, Walk-In Closet
Bath:
Stall Shower, Tub Only
Interior Features
Square Foot:
n/a
Year Renovated:
n/a
Basement:
Yes - Finished
Full Baths:
2
Half Baths:
1
Appliances:
Carbon Monoxide Detector, Cooktop - Gas, Kitchen Exhaust Fan, Microwave Oven, Range/Oven-Electric, Refrigerator
Flooring:
Carpeting, Tile, Wood
Fireplaces:
1
Fireplace:
Family Room, Wood Burning
Interior:
Blinds, Carbon Monoxide Detector, Fire Extinguisher, Smoke Detector, Walk-In Closet
Exterior Features
Garage Space:
2-Car
Garage:
Built-In Garage, Oversize Garage
Driveway:
2 Car Width
Roof:
Asphalt Shingle
Exterior:
Brick, Stucco, Vinyl Siding
Swimming Pool:
No
Pool:
n/a
Utilities
Heating System:
1 Unit, Baseboard - Hotwater, Multi-Zone
Heating Source:
Gas-Natural
Cooling:
2 Units, Central Air
Water Heater:
Gas
Water:
Public Water
Sewer:
Public Sewer
Services:
Cable TV Available, Garbage Included
Lot Features
Acres:
0.00
Lot Dimensions:
n/a
Lot Features:
n/a
School Information
Elementary:
GOULD
Middle:
W ESSEX
High School:
W ESSEX
Community Information
County:
Essex
Town:
North Caldwell Boro
Neighborhood:
n/a
Application Fee:
n/a
Association Fee:
n/a
Fee Includes:
n/a
Amenities:
n/a
Pets:
n/a
Financial Considerations
List Price:
$1,049,000
Tax Amount:
$18,219
Land Assessment:
$352,000
Build. Assessment:
$470,200
Total Assessment:
$822,200
Tax Rate:
2.22
Tax Year:
2023
Ownership Type:
Fee Simple
Listing Information
MLS ID:
3929214
List Date:
10-14-2024
Days On Market:
8
Listing Broker:
LATTIMER REALTY
Listing Agent:
Michael Lattimer








































Request More Information
Shawn and Diane Fox
RE/MAX American Dream
3108 Route 10 West
Denville, NJ 07834
Call: (973) 277-7853
Web: WillowWalkCondos.com

