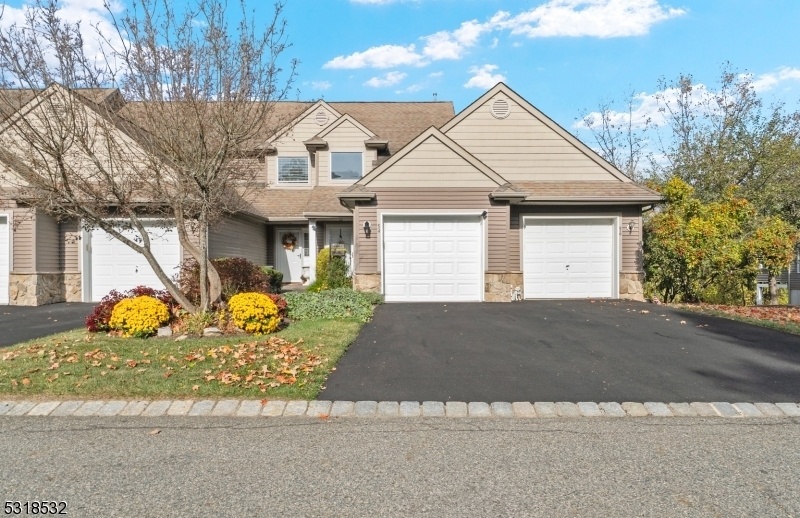56 Clubhouse Rd
Hardyston Twp, NJ 07419






































Price: $429,000
GSMLS: 3929052Type: Condo/Townhouse/Co-op
Style: Townhouse-End Unit
Beds: 2
Baths: 2 Full
Garage: 1-Car
Year Built: 2003
Acres: 0.00
Property Tax: $6,455
Description
Welcome To This Beautiful End-unit Condominium Nestled In The Heart Of The Prestigious Crystal Springs Community In Hardyston, Nj. Offering 2 Bedrooms And 2 Full Bathrooms, This Home Promises Both Luxury And Comfort. The Primary Suite Boasts An En-suite Bathroom Complete With A Soaking Tub, Stall Shower, And Double Vanity Your Perfect Retreat. Enjoy The Warmth Of The Gas Fireplace And The Beauty Of Hardwood Floors Throughout The Main Living Areas. The Open-concept Design Seamlessly Connects The Dining Area To A Private Deck, Where You Can Relax And Soak In The Serene Surroundings. This Home Also Offers A Full Unfinished Walkout Basement, Rough-plumbed For A Future Bathroom, And Ductwork In Place For Air Conditioning, Offering Endless Possibilities For Customization. As An End Unit, You'll Appreciate The Added Privacy And Natural Light. Living In Crystal Springs Means Access To World-class Amenities, Including Six Golf Courses, Restaurants, Pools, A Spa, And Proximity To Nearby Outdoor Activities Like Skiing And Hiking. Don't Miss The Opportunity To Make This Home Your Own. Seller Must Sell.
Rooms Sizes
Kitchen:
First
Dining Room:
First
Living Room:
First
Family Room:
n/a
Den:
n/a
Bedroom 1:
First
Bedroom 2:
First
Bedroom 3:
n/a
Bedroom 4:
n/a
Room Levels
Basement:
SeeRem,Utility,Walkout
Ground:
n/a
Level 1:
2Bedroom,BathMain,BathOthr,Vestibul,GarEnter,Kitchen,Laundry,LivDinRm
Level 2:
n/a
Level 3:
n/a
Level Other:
n/a
Room Features
Kitchen:
Eat-In Kitchen, Galley Type
Dining Room:
n/a
Master Bedroom:
1st Floor, Walk-In Closet
Bath:
Soaking Tub, Stall Shower
Interior Features
Square Foot:
n/a
Year Renovated:
n/a
Basement:
Yes - Full, Unfinished, Walkout
Full Baths:
2
Half Baths:
0
Appliances:
Dishwasher, Dryer, Microwave Oven, Range/Oven-Gas, Refrigerator, See Remarks, Washer
Flooring:
Tile, Wood
Fireplaces:
1
Fireplace:
Gas Fireplace, Living Room
Interior:
n/a
Exterior Features
Garage Space:
1-Car
Garage:
Built-In Garage, Garage Door Opener
Driveway:
1 Car Width
Roof:
Asphalt Shingle
Exterior:
Vinyl Siding
Swimming Pool:
n/a
Pool:
n/a
Utilities
Heating System:
Forced Hot Air
Heating Source:
Gas-Natural
Cooling:
Central Air
Water Heater:
Gas
Water:
Public Water, Water Charge Extra
Sewer:
Public Sewer, Sewer Charge Extra
Services:
Cable TV Available, Garbage Included
Lot Features
Acres:
0.00
Lot Dimensions:
n/a
Lot Features:
Backs to Golf Course
School Information
Elementary:
HARDYSTON
Middle:
HARDYSTON
High School:
WALLKILL
Community Information
County:
Sussex
Town:
Hardyston Twp.
Neighborhood:
Crystal Springs
Application Fee:
$969
Association Fee:
$323 - Monthly
Fee Includes:
Maintenance-Common Area, Maintenance-Exterior, Snow Removal, Trash Collection
Amenities:
n/a
Pets:
Cats OK, Dogs OK
Financial Considerations
List Price:
$429,000
Tax Amount:
$6,455
Land Assessment:
$100,000
Build. Assessment:
$266,800
Total Assessment:
$366,800
Tax Rate:
3.05
Tax Year:
2023
Ownership Type:
Condominium
Listing Information
MLS ID:
3929052
List Date:
10-10-2024
Days On Market:
23
Listing Broker:
KELLER WILLIAMS INTEGRITY
Listing Agent:
Denise I. Hart






































Request More Information
Shawn and Diane Fox
RE/MAX American Dream
3108 Route 10 West
Denville, NJ 07834
Call: (973) 277-7853
Web: WillowWalkCondos.com

