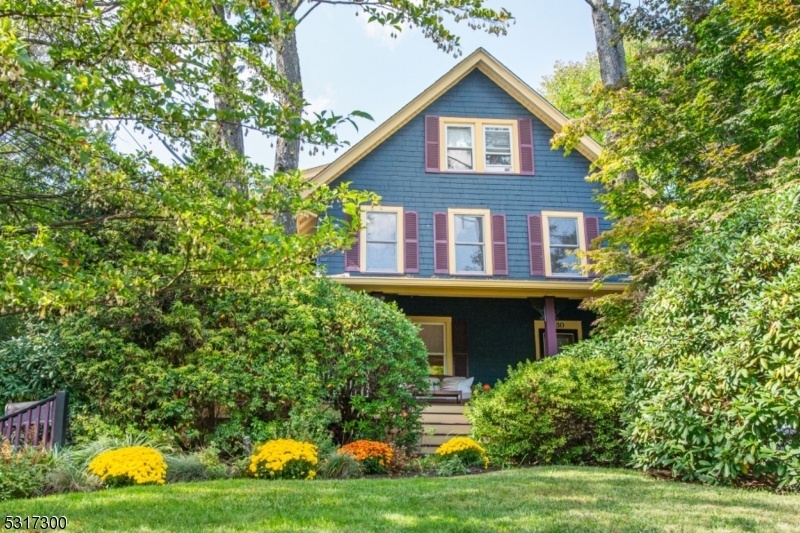530 Up Mountain Avenue
Montclair Twp, NJ 07043














































Price: $899,000
GSMLS: 3928907Type: Single Family
Style: See Remarks
Beds: 5
Baths: 3 Full & 1 Half
Garage: 2-Car
Year Built: 1915
Acres: 0.23
Property Tax: $20,881
Description
Charming Upper Montclair Colonial W A Twist: This 5-bed/3.1-bath Home Boasts Bonus Rental To Offset Property Taxes! Enjoy Premier Location By Train, Park, Pool & More. Main Living Space Comprises Huge Covered Wraparound Lemonade Porch, 1st & 2nd Floors, Fin Basement, 2-car Garage, Mature Landscaping & Cac. Enter Thru Front Door To Main Foyer W Hw Floors & 2 Closets. French Doors Open To Formal Dining Room W Hw Floors, Crown Molding & 2 Built-in Hutches. Lr Has New Gas Fp (so Cozy), Crown Molding & Porch Door. Eik W Custom Cabinets, Wainscoting, Recessed Lights, Undermount Lights, Ceiling Fan, Pendant Lights, Subway Tile Backsplash, Gorgeous Granite Counters, Ss Appls, Full Bath W Shower & Ped. Sink, & Access To Basement & Backyard. 2nd Floor Has 4 Bedrooms W Ceiling Fans & Hw Floors, Full Bath W Pedestal Sink & Tub/shower. Storage & Linen Closets In Hall. Storage Closet Was Once Stairs To 3rd Floor, Making It Possible Reclaim This Level Of Home. Full Walk-out Finished Basement W Recessed Lights Has Fr, Util Rm, Storage, Laundry Rm W Sink, Pr & French Drain. Fenced Backyard W Patio, Landscaping, Lawn & Garage. Adorable 3rd Floor Rental, Accessed Thru Separate Back Entrance, Has Eik, Bath, Lr & Lots Of Storage. Rent This Unit For Income, Use As In-law Suite, Or Restore To Single Family. Near Upper Montclair Village, Town Pool, Presby Iris Gardens, Mills Reservation, Rt 3, Gsp, Nyc Bus/train & More. Great Chance To Own Rare, Versatile Property In Upper Montclair!
Rooms Sizes
Kitchen:
First
Dining Room:
First
Living Room:
First
Family Room:
n/a
Den:
n/a
Bedroom 1:
Second
Bedroom 2:
Second
Bedroom 3:
Second
Bedroom 4:
Second
Room Levels
Basement:
FamilyRm,PowderRm,SeeRem,Storage,Utility,Workshop
Ground:
n/a
Level 1:
BathMain,DiningRm,Foyer,Kitchen,LivingRm,Porch,SeeRem
Level 2:
4 Or More Bedrooms, Bath Main
Level 3:
1 Bedroom, Bath Main, Kitchen, Living Room
Level Other:
n/a
Room Features
Kitchen:
Eat-In Kitchen
Dining Room:
Formal Dining Room
Master Bedroom:
n/a
Bath:
n/a
Interior Features
Square Foot:
n/a
Year Renovated:
n/a
Basement:
Yes - Finished, Full, Walkout
Full Baths:
3
Half Baths:
1
Appliances:
Carbon Monoxide Detector, Dishwasher, Disposal, Dryer, Microwave Oven, Range/Oven-Gas, Refrigerator, Sump Pump, Washer
Flooring:
Carpeting, Tile, Wood
Fireplaces:
1
Fireplace:
Gas Fireplace, Living Room
Interior:
CODetect,FireExtg,SmokeDet,TubShowr
Exterior Features
Garage Space:
2-Car
Garage:
Detached Garage
Driveway:
1 Car Width, Blacktop
Roof:
Asphalt Shingle
Exterior:
Clapboard
Swimming Pool:
n/a
Pool:
n/a
Utilities
Heating System:
1 Unit
Heating Source:
Gas-Natural
Cooling:
2 Units, Ceiling Fan, Central Air
Water Heater:
Gas
Water:
Public Water
Sewer:
Public Sewer
Services:
Cable TV Available, Garbage Included
Lot Features
Acres:
0.23
Lot Dimensions:
55X183 IRR
Lot Features:
Level Lot
School Information
Elementary:
MAGNET
Middle:
MAGNET
High School:
MONTCLAIR
Community Information
County:
Essex
Town:
Montclair Twp.
Neighborhood:
n/a
Application Fee:
n/a
Association Fee:
n/a
Fee Includes:
n/a
Amenities:
n/a
Pets:
n/a
Financial Considerations
List Price:
$899,000
Tax Amount:
$20,881
Land Assessment:
$316,700
Build. Assessment:
$301,100
Total Assessment:
$617,800
Tax Rate:
3.38
Tax Year:
2023
Ownership Type:
Fee Simple
Listing Information
MLS ID:
3928907
List Date:
10-11-2024
Days On Market:
11
Listing Broker:
KELLER WILLIAMS - NJ METRO GROUP
Listing Agent:
Tamima Friedman














































Request More Information
Shawn and Diane Fox
RE/MAX American Dream
3108 Route 10 West
Denville, NJ 07834
Call: (973) 277-7853
Web: WillowWalkCondos.com

