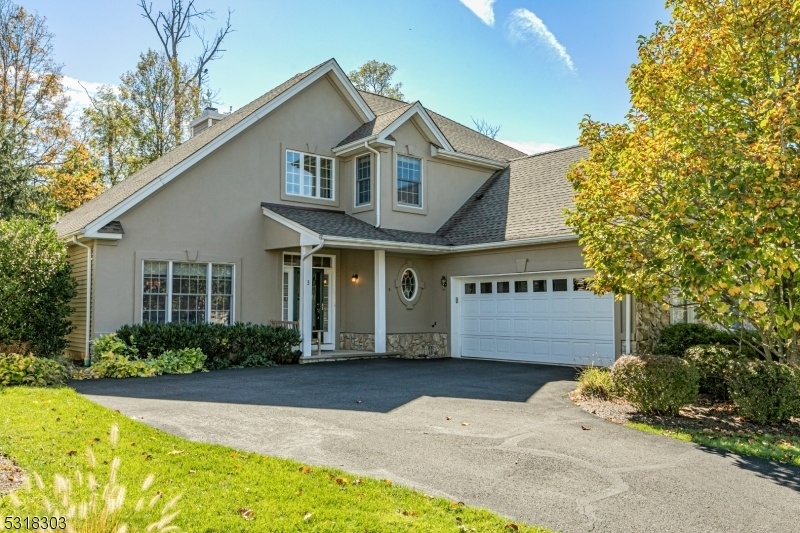3 Bethpage Dr
Montgomery Twp, NJ 08558


























Price: $670,000
GSMLS: 3928833Type: Single Family
Style: Colonial
Beds: 2
Baths: 2 Full & 1 Half
Garage: 2-Car
Year Built: 2000
Acres: 0.16
Property Tax: $16,142
Description
Don't Miss Your Chance To Live In Style At Clubside At Cherry Valley, Skillman's Sought-after 55+ Community! Designed For The Active Adult, This Community Offers Classically Chic Homes Close To All The Social Fun At The Clubhouse And A Quick Drive To The Lively Streets Of Downtown Princeton For Boutique Shopping And Cultural Hotspots. This Sun-filled Home Boasts An Open-concept Layout On A Serene Lot, Complete With A Spacious Terrace Perfect For Outdoor Relaxation. The Elegant Dining Room, With Its Gleaming Wood Floors, Greets You Near The Impressive Entryway. The True Centerpiece Is The Soaring, Vaulted Living Room With A Cozy Fireplace, Complemented By A Casual Gathering Area Off The Large, Functional Kitchen. The Main-level Primary Suite Is A Retreat Featuring A Walk-in Closet And A Beautifully Renovated Bathroom. Upstairs, You'll Find A Second Bedroom, A Full Bath, A Versatile Study, And Ample Storage. Updates Are Plentiful And Include The Following: A New (2024) Furnace, A Restored And Waterproofed Exterior Stucco Facade, A New Roof, A Renovated Primary Bathroom, A New Driveway, Updated Cabinet Doors In The Primary Bathroom And The Kitchen, And New Carpeting In The Primary Bedroom. Bathed In Natural Light And Featuring Thoughtfully Curated Finishes Throughout, This Home Is Ready For You!
Rooms Sizes
Kitchen:
17x18 First
Dining Room:
13x15 First
Living Room:
16x18 First
Family Room:
17x10 First
Den:
n/a
Bedroom 1:
13x17 First
Bedroom 2:
11x13 Second
Bedroom 3:
n/a
Bedroom 4:
n/a
Room Levels
Basement:
n/a
Ground:
n/a
Level 1:
BathMain,BathOthr,DiningRm,FamilyRm,GarEnter,Kitchen,Laundry,LivingRm,Porch,PowderRm
Level 2:
1 Bedroom, Bath(s) Other, Office, Utility Room
Level 3:
n/a
Level Other:
n/a
Room Features
Kitchen:
Center Island, Eat-In Kitchen
Dining Room:
Formal Dining Room
Master Bedroom:
1st Floor, Full Bath
Bath:
Stall Shower
Interior Features
Square Foot:
n/a
Year Renovated:
n/a
Basement:
No
Full Baths:
2
Half Baths:
1
Appliances:
Cooktop - Gas, Dishwasher, Refrigerator, Wall Oven(s) - Gas
Flooring:
Carpeting, Tile, Wood
Fireplaces:
1
Fireplace:
Living Room
Interior:
Cathedral Ceiling
Exterior Features
Garage Space:
2-Car
Garage:
Attached Garage
Driveway:
Driveway-Exclusive
Roof:
Asphalt Shingle
Exterior:
Stucco, Vinyl Siding
Swimming Pool:
No
Pool:
n/a
Utilities
Heating System:
Forced Hot Air
Heating Source:
Gas-Natural
Cooling:
Central Air
Water Heater:
n/a
Water:
Public Water
Sewer:
Public Sewer
Services:
n/a
Lot Features
Acres:
0.16
Lot Dimensions:
n/a
Lot Features:
n/a
School Information
Elementary:
n/a
Middle:
n/a
High School:
n/a
Community Information
County:
Somerset
Town:
Montgomery Twp.
Neighborhood:
Clubside at Cherry V
Application Fee:
n/a
Association Fee:
$1,315 - Quarterly
Fee Includes:
Maintenance-Common Area, Snow Removal
Amenities:
n/a
Pets:
Yes
Financial Considerations
List Price:
$670,000
Tax Amount:
$16,142
Land Assessment:
$210,900
Build. Assessment:
$260,700
Total Assessment:
$471,600
Tax Rate:
3.37
Tax Year:
2023
Ownership Type:
Fee Simple
Listing Information
MLS ID:
3928833
List Date:
10-10-2024
Days On Market:
15
Listing Broker:
CALLAWAY HENDERSON SOTHEBY'S IR
Listing Agent:
Sylmarie Trowbridge


























Request More Information
Shawn and Diane Fox
RE/MAX American Dream
3108 Route 10 West
Denville, NJ 07834
Call: (973) 277-7853
Web: WillowWalkCondos.com

