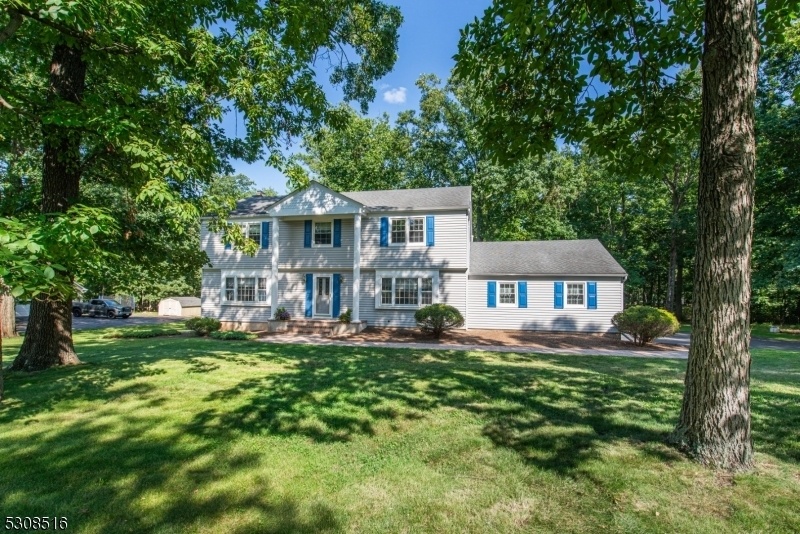163 Candlewick Ln
Bridgewater Twp, NJ 08807





















Price: $872,500
GSMLS: 3928730Type: Single Family
Style: Colonial
Beds: 4
Baths: 3 Full & 1 Half
Garage: 2-Car
Year Built: 1975
Acres: 1.40
Property Tax: $13,396
Description
Pride Of Ownership Is Evident Throughout This Beautiful Colonial Home. Starting With The Pristine Hardwood Floors That Extend Into A Spacious And Inviting Living Area With Natural Filled Rooms. Spacious Living Room And Dining Room With Moldings. Updated Kitchen Features New Stainless Steel Appliances, Granite Countertops, A Large Pantry, And Sliders That Open To A Two-tier Trex Deck. This Outdoor Space Leads To A Beautifully Paved Patio And A Private, Wooded Backyard Ideal For Peaceful Relaxation Or Entertaining Guests. The Family Room, Adjacent To The Kitchen, Is Warmed By A Cozy Fireplace, While Crown Moldings Add A Warm Touch Throughout The Home. Second Floor Features The Primary Suite, Boasting A Luxury Bathroom With A Large Jacuzzi Tub, Kohler Fixtures (throughout The Home) A Walk-in Shower With Four Jets And Dual Shower Heads, And A Walk-in Closet With Custom-built Organizers. Plus Three Additional Large Bedrooms With A Main Bath. Large Basement Half Finished With Abundant Of Storage And A Full Bath. All Situated In A Quite Desirable Neighborhood With The Highly Acclaimed Bridgewater Township School District. Move Right In...and Make This Your "home Sweet Home!"
Rooms Sizes
Kitchen:
22x12 First
Dining Room:
14x14 First
Living Room:
21x13 First
Family Room:
18x11 First
Den:
n/a
Bedroom 1:
18x14 Second
Bedroom 2:
12x11 Second
Bedroom 3:
17x11 Second
Bedroom 4:
15x13 Second
Room Levels
Basement:
Bath(s) Other, Rec Room, Storage Room
Ground:
n/a
Level 1:
Bath(s) Other, Dining Room, Family Room, Foyer, Kitchen, Laundry Room, Living Room
Level 2:
4 Or More Bedrooms, Bath Main
Level 3:
n/a
Level Other:
GarEnter,MudRoom
Room Features
Kitchen:
Country Kitchen, Eat-In Kitchen
Dining Room:
Formal Dining Room
Master Bedroom:
Full Bath, Walk-In Closet
Bath:
Jetted Tub, Stall Shower
Interior Features
Square Foot:
2,438
Year Renovated:
n/a
Basement:
Yes - Finished, Full
Full Baths:
3
Half Baths:
1
Appliances:
Dishwasher, Microwave Oven, Range/Oven-Electric, Refrigerator
Flooring:
Tile, Wood
Fireplaces:
1
Fireplace:
Family Room, Wood Burning
Interior:
Carbon Monoxide Detector, Smoke Detector, Walk-In Closet
Exterior Features
Garage Space:
2-Car
Garage:
Attached Garage
Driveway:
1 Car Width
Roof:
Asphalt Shingle
Exterior:
Vinyl Siding
Swimming Pool:
No
Pool:
n/a
Utilities
Heating System:
Forced Hot Air
Heating Source:
Gas-Natural
Cooling:
Central Air
Water Heater:
Gas
Water:
Public Water
Sewer:
Public Sewer
Services:
n/a
Lot Features
Acres:
1.40
Lot Dimensions:
157X389
Lot Features:
Level Lot
School Information
Elementary:
VAN HOLTEN
Middle:
BRIDG-RAR
High School:
BRIDG-RAR
Community Information
County:
Somerset
Town:
Bridgewater Twp.
Neighborhood:
n/a
Application Fee:
n/a
Association Fee:
n/a
Fee Includes:
n/a
Amenities:
n/a
Pets:
n/a
Financial Considerations
List Price:
$872,500
Tax Amount:
$13,396
Land Assessment:
$370,100
Build. Assessment:
$353,400
Total Assessment:
$723,500
Tax Rate:
1.96
Tax Year:
2023
Ownership Type:
Fee Simple
Listing Information
MLS ID:
3928730
List Date:
10-10-2024
Days On Market:
13
Listing Broker:
EXP REALTY, LLC
Listing Agent:
Laura Ann Gambino





















Request More Information
Shawn and Diane Fox
RE/MAX American Dream
3108 Route 10 West
Denville, NJ 07834
Call: (973) 277-7853
Web: WillowWalkCondos.com

