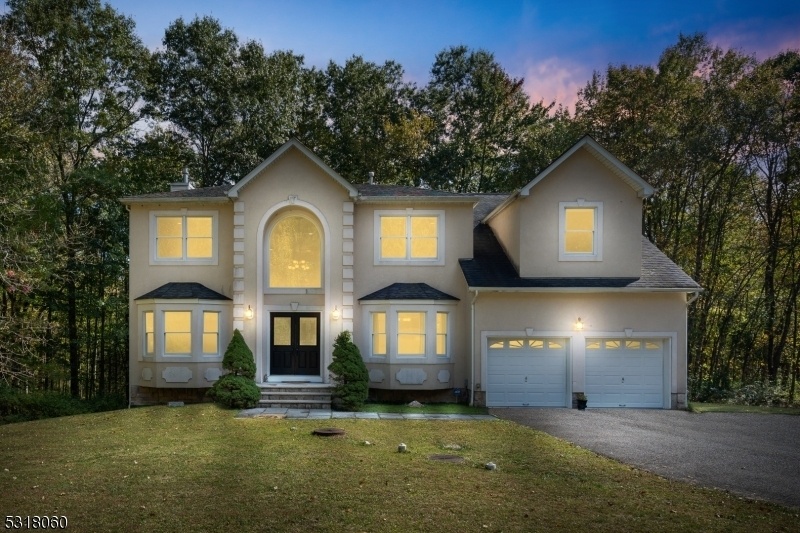567 River Rd
Chatham Twp, NJ 07928














































Price: $1,795,000
GSMLS: 3928643Type: Single Family
Style: Colonial
Beds: 5
Baths: 4 Full
Garage: 2-Car
Year Built: 2009
Acres: 10.72
Property Tax: $21,516
Description
Welcome To This Stunning Custom-built 5 Bed, 4 Bath Central Hall Colonial In A Tranquil Setting. This Spacious Home, Built In 2009, Sits On 10+ Acres And Boasts 5000 Sf Of Living Space. Upon Entry, A Sunlit Two-story Foyer Showcases Exquisite Craftsmanship And Luxury Finishes. The Main Level Features 9-ft Ceilings And Hardwood Oak Floors, Leading To The Fdr And Lr With Top-of-the-line Anderson Windows And French Doors. The Spacious Family Room With A Granite Gas Fireplace Connects To The Expansive Mahogany Deck. The Chef's Kitchen Boasts Granite Countertops, A Double Island, Thermador Appliances, And Custom Cherry Cabinetry From Vermont With Ample Storage. Enjoy A 1st Fl Study, Full Bath, Perfect For Work Or Hosting Guests. The Luxurious Primary Suite Features A Sitting Room And A Spa-like Bath With A Double Vanity, Shower, And Jetted Tub. 3 Additional Spacious Bedrooms Share A Full Bath With Double Vanities. Enjoy The Convenience Of Having Laundry On The 2nd Fl And In The Basement. The Spacious Finished Walkout Basement Features A Bedroom, Full Bath, Media Room, And Oversized Rec Room With Plumbing For A Wet Bar. This Home Also Includes 3-zone Central Heating And Cooling, A 75g Boiler, And French Drains; No Flood Insurance Is Required. Chatham Offers Top-rated Schools, Proximity To Major Highways, Train And Bus To Nyc, Shopping, Dining, Golf Courses, And Several Recreational Activities. Nyc Is Only 30m Away, Newark Int Airport-20m. A Security System And Low Property Taxes.
Rooms Sizes
Kitchen:
n/a
Dining Room:
n/a
Living Room:
n/a
Family Room:
n/a
Den:
n/a
Bedroom 1:
n/a
Bedroom 2:
n/a
Bedroom 3:
n/a
Bedroom 4:
n/a
Room Levels
Basement:
n/a
Ground:
n/a
Level 1:
n/a
Level 2:
n/a
Level 3:
n/a
Level Other:
n/a
Room Features
Kitchen:
Breakfast Bar, Center Island, Pantry, Separate Dining Area
Dining Room:
n/a
Master Bedroom:
n/a
Bath:
n/a
Interior Features
Square Foot:
5,000
Year Renovated:
n/a
Basement:
Yes - Finished, Full, Walkout
Full Baths:
4
Half Baths:
0
Appliances:
Carbon Monoxide Detector, Dishwasher, Dryer, Microwave Oven, Range/Oven-Gas, Refrigerator, Sump Pump, Wall Oven(s) - Electric, Washer
Flooring:
Carpeting, Tile, Wood
Fireplaces:
1
Fireplace:
Family Room, Gas Fireplace
Interior:
n/a
Exterior Features
Garage Space:
2-Car
Garage:
Attached Garage
Driveway:
2 Car Width, Blacktop
Roof:
Asphalt Shingle
Exterior:
Stone, Stucco, Vinyl Siding
Swimming Pool:
No
Pool:
n/a
Utilities
Heating System:
3 Units, Forced Hot Air, Multi-Zone
Heating Source:
Gas-Natural
Cooling:
3 Units, Central Air, Multi-Zone Cooling
Water Heater:
n/a
Water:
Public Water
Sewer:
Septic
Services:
Cable TV Available, Fiber Optic Available, Garbage Extra Charge
Lot Features
Acres:
10.72
Lot Dimensions:
n/a
Lot Features:
Possible Subdivision, Wooded Lot
School Information
Elementary:
n/a
Middle:
n/a
High School:
n/a
Community Information
County:
Morris
Town:
Chatham Twp.
Neighborhood:
n/a
Application Fee:
n/a
Association Fee:
n/a
Fee Includes:
n/a
Amenities:
n/a
Pets:
n/a
Financial Considerations
List Price:
$1,795,000
Tax Amount:
$21,516
Land Assessment:
$349,700
Build. Assessment:
$750,300
Total Assessment:
$1,100,000
Tax Rate:
1.96
Tax Year:
2023
Ownership Type:
Fee Simple
Listing Information
MLS ID:
3928643
List Date:
10-09-2024
Days On Market:
43
Listing Broker:
SIGNATURE REALTY NJ
Listing Agent:
Artyom Eliseyev














































Request More Information
Shawn and Diane Fox
RE/MAX American Dream
3108 Route 10 West
Denville, NJ 07834
Call: (973) 277-7853
Web: WillowWalkCondos.com




