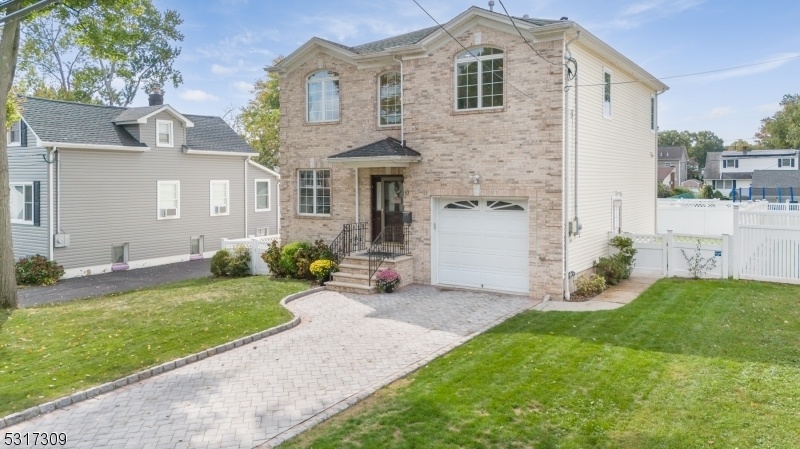17 Ruby St
Springfield Twp, NJ 07081



































Price: $699,000
GSMLS: 3928491Type: Single Family
Style: Colonial
Beds: 3
Baths: 2 Full & 1 Half
Garage: 1-Car
Year Built: 2010
Acres: 0.12
Property Tax: $13,630
Description
Bright & Open Neighborhood Gem Shines In Springfield! The Well-maintained, 2010 Brick Home Is Situated 2 Blocks From 2 Elementary Schools, Playground And Bus To Nyc. A Double-height Foyer Invites You Into A Spacious Living Room W/ Inlaid Hardwood Floors And Soaring 10' Ceilings. 2 Beautiful Arched Doorways Open Into A Dining Room And Kitchen Combo Perfect For Cooking And Gathering. Eat-in Kitchen Features Wood Cabinetry, Granite Countertops, Ss Appliances, Center Island With Seating For 2, A Large Walk-in Pantry Closet And Slider Access To A Well-kept Grass Backyard Enclosed With A 6-foot Privacy Fence. A Powder Room, Laundry Room And Access To The Single Car Attached Garage Round Out The First Level. The 2nd Level Boasts Hardwood Floors, A Sunny View Of The Entry Foyer Under A Beautiful Picture Window, 3 Spacious Bedrooms & A Full Hall Bath. The En-suite Primary Is Large And Bright With Unique Details Like A Rounded Corner Leading To A Walk-in Closet With Custom Built-ins And The Primary Bath. Soak Your Cares Away In The Corner Spa Bathtub Flanked By Windows Or Enjoy The Sizable Walk-in Tiled Shower. Single-sink Large Wood Vanity With Granite Countertops Offers Ample Space For Storage. Dual Zone Hvac With Nest Thermostat On Each Floor To Keep Energy Usage Minimal. Andersen Casement Windows Throughout. Easy Access To 78, Gsp & Routes 22 & 24. Open Floor Plan, High Ceilings, Transom Windows And A Quiet Neighborhood With Fantastic Access To Nyc & Beyond Make This Home A Winner!
Rooms Sizes
Kitchen:
18x9 First
Dining Room:
17x8 First
Living Room:
17x18 First
Family Room:
n/a
Den:
n/a
Bedroom 1:
14x27 Second
Bedroom 2:
13x16 Second
Bedroom 3:
13x13 Second
Bedroom 4:
n/a
Room Levels
Basement:
n/a
Ground:
n/a
Level 1:
DiningRm,Foyer,GarEnter,Kitchen,Laundry,LivingRm,Pantry,PowderRm
Level 2:
3 Bedrooms, Bath Main, Bath(s) Other
Level 3:
n/a
Level Other:
n/a
Room Features
Kitchen:
Center Island, Eat-In Kitchen, Pantry
Dining Room:
n/a
Master Bedroom:
Full Bath, Walk-In Closet
Bath:
Stall Shower And Tub
Interior Features
Square Foot:
n/a
Year Renovated:
n/a
Basement:
No
Full Baths:
2
Half Baths:
1
Appliances:
Carbon Monoxide Detector, Dishwasher, Dryer, Refrigerator, Washer
Flooring:
Tile, Wood
Fireplaces:
No
Fireplace:
n/a
Interior:
CODetect,SmokeDet,SoakTub,StallShw,WlkInCls
Exterior Features
Garage Space:
1-Car
Garage:
Attached Garage
Driveway:
Additional Parking, Paver Block
Roof:
Asphalt Shingle
Exterior:
Brick
Swimming Pool:
n/a
Pool:
n/a
Utilities
Heating System:
Forced Hot Air
Heating Source:
Gas-Natural
Cooling:
Central Air
Water Heater:
n/a
Water:
Public Water
Sewer:
Public Sewer
Services:
n/a
Lot Features
Acres:
0.12
Lot Dimensions:
52X101
Lot Features:
Level Lot
School Information
Elementary:
Sandmeier
Middle:
Gaudineer
High School:
Dayton
Community Information
County:
Union
Town:
Springfield Twp.
Neighborhood:
n/a
Application Fee:
n/a
Association Fee:
n/a
Fee Includes:
n/a
Amenities:
n/a
Pets:
n/a
Financial Considerations
List Price:
$699,000
Tax Amount:
$13,630
Land Assessment:
$203,200
Build. Assessment:
$380,300
Total Assessment:
$583,500
Tax Rate:
2.34
Tax Year:
2023
Ownership Type:
Fee Simple
Listing Information
MLS ID:
3928491
List Date:
10-09-2024
Days On Market:
0
Listing Broker:
KELLER WILLIAMS REALTY
Listing Agent:
Scott Shuman



































Request More Information
Shawn and Diane Fox
RE/MAX American Dream
3108 Route 10 West
Denville, NJ 07834
Call: (973) 277-7853
Web: WillowWalkCondos.com

