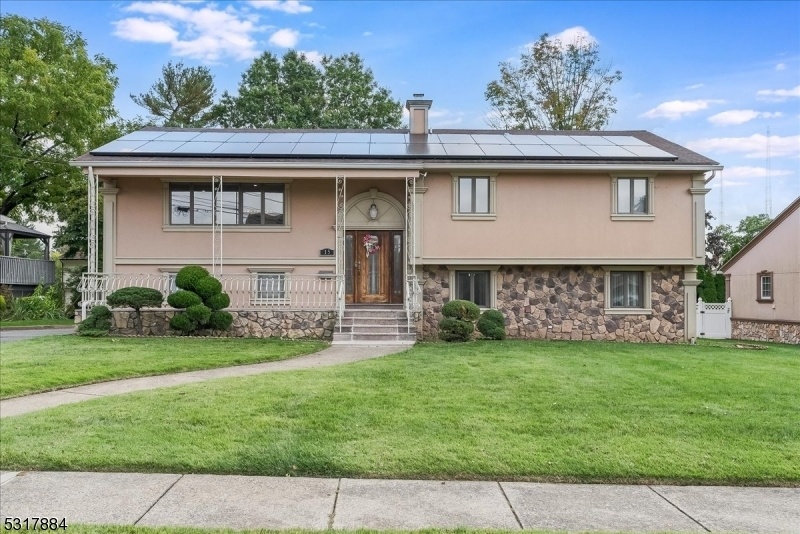15 Daniels Dr
Clifton City, NJ 07013




































Price: $849,900
GSMLS: 3928490Type: Single Family
Style: Bi-Level
Beds: 4
Baths: 3 Full
Garage: 2-Car
Year Built: 1965
Acres: 0.21
Property Tax: $16,182
Description
Ideally Located In The Prestigious Montclair Heights Neighborhood Of Clifton, This Immaculate Bi-level Home Offers Modern Comfort And Convenience On A Beautifully Manicured Property. A Welcoming Front Porch Leads Into A Light-filled Living And Dining Area With An Open Floor Plan, Perfect For Gatherings. The Spacious Eat-in Kitchen Is A Chef?s Dream, Featuring A Quartz Waterfall Countertop, Double Sink, Wine Cooler, And Premium Viking Appliances, With Over $40k Invested In High-end Upgrades. The Home Includes 4 Bedrooms And 3 Bathrooms, Including A Master Suite With An Ensuite Bath. Two Of The Bathrooms Are Fully Renovated, One Offering A Spa-like Retreat With A Soaking Tub, Rainfall Showerhead, Double Sinks, And Sleek Modern Finishes. The Lower Level Features A Cozy Family Room, A 4th Bedroom Ideal For An In-law Suite Or Home Office, A Full Bath, Laundry Room, And Access To A Patio And Oversized 2-car Garage. The Property Is Equipped With Fully Paid-off Solar Panels, A Tankless Water Heater For Instant Hot Water, And A Forced Hot Air And Ac System Powered By Solar Energy, Yielding Over $4,000 In Annual Utility Savings. The Large Lot, Long Driveway, And Close Proximity To Nyc (only 13 Miles Away) Make This A Commuter?s Dream. Nearby Attractions Include The Alonzo Bonsal Wildlife Preserve, Montclair?s Vibrant Dining Scene, And Montclair State University. This Is An Incredible Opportunity To Own In A Prime Location!
Rooms Sizes
Kitchen:
n/a
Dining Room:
n/a
Living Room:
n/a
Family Room:
n/a
Den:
n/a
Bedroom 1:
n/a
Bedroom 2:
n/a
Bedroom 3:
n/a
Bedroom 4:
n/a
Room Levels
Basement:
n/a
Ground:
1 Bedroom, Bath(s) Other, Family Room, Laundry Room, Utility Room, Walkout
Level 1:
3 Bedrooms, Bath Main, Bath(s) Other, Dining Room, Foyer, Kitchen, Living Room
Level 2:
n/a
Level 3:
n/a
Level Other:
n/a
Room Features
Kitchen:
Eat-In Kitchen
Dining Room:
n/a
Master Bedroom:
n/a
Bath:
n/a
Interior Features
Square Foot:
2,500
Year Renovated:
2023
Basement:
No
Full Baths:
3
Half Baths:
0
Appliances:
Carbon Monoxide Detector, Cooktop - Gas, Dishwasher, Microwave Oven, Wall Oven(s) - Gas
Flooring:
Wood
Fireplaces:
No
Fireplace:
n/a
Interior:
n/a
Exterior Features
Garage Space:
2-Car
Garage:
Attached,DoorOpnr,InEntrnc,Oversize
Driveway:
2 Car Width, Blacktop, Driveway-Exclusive
Roof:
Asphalt Shingle
Exterior:
Stone, Stucco
Swimming Pool:
n/a
Pool:
n/a
Utilities
Heating System:
Baseboard - Hotwater, Multi-Zone
Heating Source:
Gas-Natural
Cooling:
Central Air, Multi-Zone Cooling
Water Heater:
Gas
Water:
Public Water
Sewer:
Public Sewer
Services:
n/a
Lot Features
Acres:
0.21
Lot Dimensions:
78X120
Lot Features:
n/a
School Information
Elementary:
n/a
Middle:
n/a
High School:
n/a
Community Information
County:
Passaic
Town:
Clifton City
Neighborhood:
n/a
Application Fee:
n/a
Association Fee:
n/a
Fee Includes:
n/a
Amenities:
n/a
Pets:
n/a
Financial Considerations
List Price:
$849,900
Tax Amount:
$16,182
Land Assessment:
$132,100
Build. Assessment:
$147,200
Total Assessment:
$279,300
Tax Rate:
5.79
Tax Year:
2023
Ownership Type:
Fee Simple
Listing Information
MLS ID:
3928490
List Date:
10-09-2024
Days On Market:
14
Listing Broker:
EXP REALTY, LLC
Listing Agent:
Nicola Trani




































Request More Information
Shawn and Diane Fox
RE/MAX American Dream
3108 Route 10 West
Denville, NJ 07834
Call: (973) 277-7853
Web: WillowWalkCondos.com

