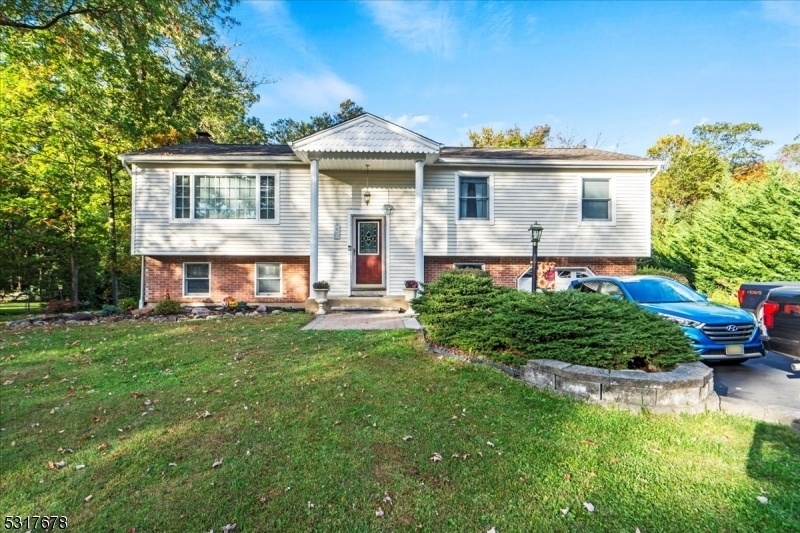65 Mountain Cir
West Milford Twp, NJ 07480









































Price: $599,888
GSMLS: 3928482Type: Single Family
Style: Bi-Level
Beds: 4
Baths: 1 Full & 1 Half
Garage: 1-Car
Year Built: 1967
Acres: 0.35
Property Tax: $11,059
Description
Welcome To This Charming Bi-level Home In Desirable West Milford Township! This Well-appointed Residence Features 4 Spacious Bedrooms And 1.5 Bathrooms.as You Enter, You'll Find An Oversized Fam Room Complete With A Cozy Fireplace, Perfect For Gatherings. French Doors Lead To An All-season Sunroom Featuring A Pellet Stove, Providing A Serene Space To Relax Year-round. Enjoy Easy Access To The Patio And A Private Backyard, Ideal For Entertaining Or Simply Unwinding In A Tranquil Setting.the Ground Level Includes A Convenient Laundry Room, Utility Room, And An Entrance Vestibule. The Second Level Features The Kitchen, Dining Room, And Living Room. The Kitchen Is Beautifully Appointed With Granite Countertops, Making It A Delightful Space For Cooking And Dining.additional Highlights Include 6-panel Wood Doors, An Attached Garage, And Ample Parking With 4 Spaces. With A Huge Backyard Close To Town. Don't Miss The Opportunity To Make This Lovely Property Your Own!
Rooms Sizes
Kitchen:
11x12 Second
Dining Room:
11x12 Second
Living Room:
16x11 Second
Family Room:
20x11 Ground
Den:
n/a
Bedroom 1:
15x12 Second
Bedroom 2:
10x8 Second
Bedroom 3:
11x11 Second
Bedroom 4:
n/a
Room Levels
Basement:
n/a
Ground:
BathOthr,Vestibul,FamilyRm,Laundry,SeeRem,Sunroom,Utility
Level 1:
3 Bedrooms, Bath Main, Dining Room, Kitchen, Living Room
Level 2:
n/a
Level 3:
n/a
Level Other:
n/a
Room Features
Kitchen:
Country Kitchen
Dining Room:
Dining L
Master Bedroom:
Walk-In Closet
Bath:
n/a
Interior Features
Square Foot:
n/a
Year Renovated:
n/a
Basement:
No - Slab
Full Baths:
1
Half Baths:
1
Appliances:
See Remarks
Flooring:
Vinyl-Linoleum, Wood
Fireplaces:
2
Fireplace:
Family Room, Pellet Stove
Interior:
Walk-In Closet
Exterior Features
Garage Space:
1-Car
Garage:
Built-In Garage
Driveway:
2 Car Width, Blacktop
Roof:
Asphalt Shingle
Exterior:
Vinyl Siding
Swimming Pool:
No
Pool:
n/a
Utilities
Heating System:
1 Unit, Baseboard - Hotwater
Heating Source:
Gas-Natural
Cooling:
1 Unit, Central Air
Water Heater:
Gas
Water:
Well
Sewer:
Septic, Septic 3 Bedroom Town Verified
Services:
Cable TV Available, Garbage Included
Lot Features
Acres:
0.35
Lot Dimensions:
n/a
Lot Features:
Backs to Park Land, Level Lot, Wooded Lot
School Information
Elementary:
MAPLE RD.
Middle:
MACOPIN
High School:
W MILFORD
Community Information
County:
Passaic
Town:
West Milford Twp.
Neighborhood:
n/a
Application Fee:
n/a
Association Fee:
n/a
Fee Includes:
n/a
Amenities:
n/a
Pets:
Yes
Financial Considerations
List Price:
$599,888
Tax Amount:
$11,059
Land Assessment:
$102,000
Build. Assessment:
$169,400
Total Assessment:
$271,400
Tax Rate:
3.95
Tax Year:
2023
Ownership Type:
Fee Simple
Listing Information
MLS ID:
3928482
List Date:
10-09-2024
Days On Market:
15
Listing Broker:
EXP REALTY, LLC
Listing Agent:
Peter Kontrafouris









































Request More Information
Shawn and Diane Fox
RE/MAX American Dream
3108 Route 10 West
Denville, NJ 07834
Call: (973) 277-7853
Web: WillowWalkCondos.com

