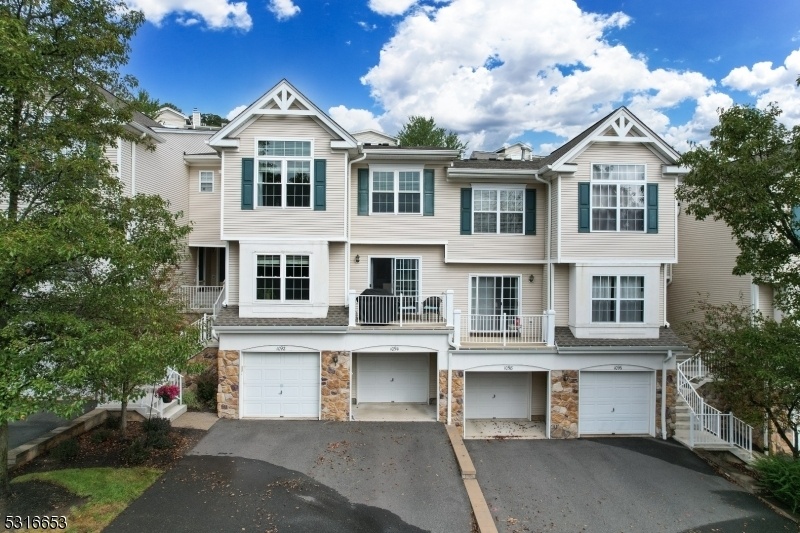1092 Shadowlawn Dr
Green Brook Twp, NJ 08812


























Price: $495,000
GSMLS: 3928459Type: Condo/Townhouse/Co-op
Style: Townhouse-Interior
Beds: 2
Baths: 2 Full & 1 Half
Garage: 1-Car
Year Built: 2000
Acres: 0.41
Property Tax: $8,740
Description
Welcome To This Beautifully Updated Home In Sought After Mountainview. All Windows Replaced In 2020. Main Level Luxury Vinyl Flooring Installed In 2020. Spacious Main Level Features Renovated Kitchen W/granite Counters, Newer Ss Appliances And Breakfast Bar. Dining Room Offers Plenty Of Natural Sunlight With Access To Terrace. The Natural Gas Line To Outdoor Weber Grill (included In Sale) Makes Cooking & Dining Al Fresco A Breeze! The Open Flow To The Living Room Is Perfect For Entertaining Guests. Powder Room Has Been Recently Updated. Upper Level Boasts Gorgeous Owner Bedroom Suite W/custom Walk-in Closet And Renovated Ensuite Bath W/oversized Stall Shower. Bedroom 2 Is Sun-filled And Also Features Walk-in Closet & Ceiling Fan. Main Bathroom Has Been Tastefully Updated. Convenient 2nd Floor Laundry Area. Basement Has Finished Recreation Room With Double Closet, Mud Room And Plenty Of Storage. Attached Garage Has Been Finished With Epoxy Floors. New Roof Completed 2 Years Ago. Amenities Include: Newly Renovated Tennis & Pickleball Courts, New Playground, Fabulous Outdoor Pool. Excellent School District. Minutes To Nj Transit & Easy Access To Newark Airport. An Abundance Of High Quality Restaurants, Grocery Shopping And Retail Stores All Nearby. Simply Pack Your Bags And Move In.
Rooms Sizes
Kitchen:
12x10 First
Dining Room:
12x12 First
Living Room:
14x12 First
Family Room:
n/a
Den:
n/a
Bedroom 1:
17x12 Second
Bedroom 2:
12x10 Second
Bedroom 3:
n/a
Bedroom 4:
n/a
Room Levels
Basement:
GarEnter,MudRoom,RecRoom
Ground:
n/a
Level 1:
Dining Room, Kitchen, Living Room, Pantry, Powder Room
Level 2:
2 Bedrooms, Bath Main, Bath(s) Other, Laundry Room
Level 3:
n/a
Level Other:
n/a
Room Features
Kitchen:
Breakfast Bar, Pantry
Dining Room:
Formal Dining Room
Master Bedroom:
Full Bath, Walk-In Closet
Bath:
Stall Shower
Interior Features
Square Foot:
1,343
Year Renovated:
n/a
Basement:
Yes - Finished
Full Baths:
2
Half Baths:
1
Appliances:
Dishwasher, Disposal, Dryer, Microwave Oven, Range/Oven-Gas, Refrigerator, Washer
Flooring:
Carpeting, Vinyl-Linoleum
Fireplaces:
No
Fireplace:
n/a
Interior:
CeilCath,StallShw,TubShowr,WlkInCls
Exterior Features
Garage Space:
1-Car
Garage:
Attached Garage, Garage Door Opener
Driveway:
Blacktop
Roof:
Asphalt Shingle
Exterior:
Vinyl Siding
Swimming Pool:
Yes
Pool:
Association Pool
Utilities
Heating System:
1 Unit, Forced Hot Air
Heating Source:
Gas-Natural
Cooling:
1 Unit, Central Air
Water Heater:
Gas
Water:
Public Water
Sewer:
Public Sewer
Services:
n/a
Lot Features
Acres:
0.41
Lot Dimensions:
n/a
Lot Features:
n/a
School Information
Elementary:
IRENE FELD
Middle:
GREENBROOK
High School:
WATCHUNG
Community Information
County:
Somerset
Town:
Green Brook Twp.
Neighborhood:
Mountainview
Application Fee:
n/a
Association Fee:
$420 - Monthly
Fee Includes:
Maintenance-Common Area, Maintenance-Exterior, Trash Collection
Amenities:
MulSport,Playgrnd,PoolOtdr,Tennis
Pets:
Cats OK, Dogs OK, Number Limit, Yes
Financial Considerations
List Price:
$495,000
Tax Amount:
$8,740
Land Assessment:
$155,000
Build. Assessment:
$320,000
Total Assessment:
$475,000
Tax Rate:
2.30
Tax Year:
2023
Ownership Type:
Condominium
Listing Information
MLS ID:
3928459
List Date:
10-09-2024
Days On Market:
28
Listing Broker:
NEXTHOME PREMIER
Listing Agent:
Roseann O Keefe


























Request More Information
Shawn and Diane Fox
RE/MAX American Dream
3108 Route 10 West
Denville, NJ 07834
Call: (973) 277-7853
Web: WillowWalkCondos.com

