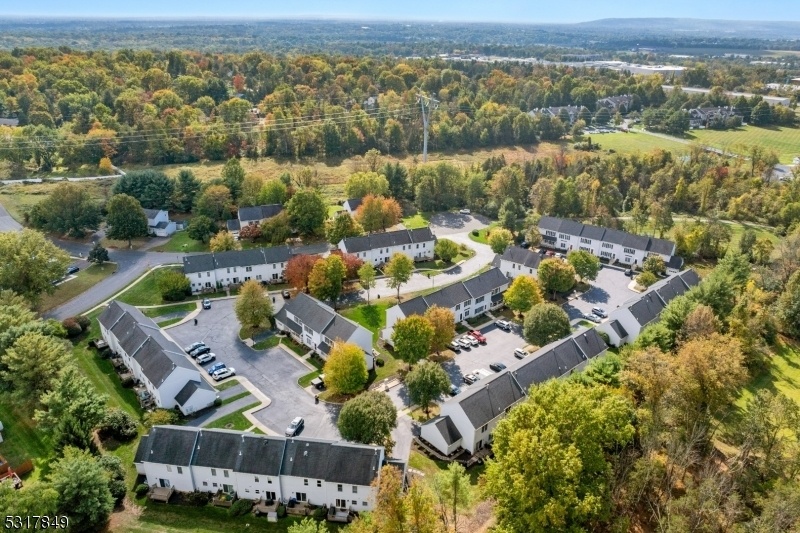45 Kingswood Rd
Branchburg Twp, NJ 08876






























Price: $439,900
GSMLS: 3928447Type: Condo/Townhouse/Co-op
Style: Townhouse-Interior
Beds: 2
Baths: 2 Full & 1 Half
Garage: No
Year Built: 1992
Acres: 0.03
Property Tax: $5,723
Description
Welcome To Your Beautifully Renovated Townhouse Nestled In A Serene Cul-de-sac In Kingswood Village. Recently Refreshed In 2024, This Home Boasts New Laminate Flooring And A Newly Painted Interior That Radiates Warmth And Style. Key Updates Include A 2022 Water Heater, A New Roof, And Newly Paved Driveways. Step Inside To Discover An Inviting Open-concept Layout. The Modern Kitchen, Equipped With Stainless Steel Appliances, Seamlessly Flows Into The Dining Room And Living Room. Sliding Doors Lead To A Lovely Deck, Perfect For Entertaining Or Enjoying Quiet Moments Outdoors. Ascend To The Second Floor To Find A Spacious Primary Suite Featuring An En Suite Bath And Two Wall Closets. The Second Bedroom, Conveniently Located Across The Hall, Shares A Full Bath In The Hallway, Making It Ideal For Guests. The Finished Basement Provides Additional Living Space, Complete With Washer And Dryer Hookups (washer And Dryer Included) For Added Convenience. Enjoy The Benefits Of Public Water And Sewer In This Prime Location, Close To Everyday Amenities, Dining, And Shopping. Quick Access To Major Highways And Public Transportation To Nyc Makes Commuting A Breeze. For Outdoor Enthusiasts, Nearby White Oak Park Offers Jogging And Biking Paths, Sports Fields, Tennis And Basketball Courts, Playgrounds, And A Picnic Pavilion Perfect For Leisurely Weekends. Don't Miss The Opportunity To Make This Charming Townhouse Your Own!
Rooms Sizes
Kitchen:
13x8 First
Dining Room:
13x9 First
Living Room:
19x13 First
Family Room:
n/a
Den:
n/a
Bedroom 1:
14x13 Second
Bedroom 2:
16x10
Bedroom 3:
n/a
Bedroom 4:
n/a
Room Levels
Basement:
n/a
Ground:
n/a
Level 1:
n/a
Level 2:
n/a
Level 3:
n/a
Level Other:
n/a
Room Features
Kitchen:
Not Eat-In Kitchen, Separate Dining Area
Dining Room:
n/a
Master Bedroom:
Full Bath
Bath:
Soaking Tub
Interior Features
Square Foot:
n/a
Year Renovated:
2024
Basement:
Yes - Finished
Full Baths:
2
Half Baths:
1
Appliances:
Dishwasher, Dryer, Microwave Oven, Range/Oven-Gas, Refrigerator, Washer
Flooring:
Laminate, Tile
Fireplaces:
No
Fireplace:
n/a
Interior:
CODetect,FireExtg,SmokeDet,TubShowr,WlkInCls
Exterior Features
Garage Space:
No
Garage:
n/a
Driveway:
1 Car Width, Assigned
Roof:
Asphalt Shingle
Exterior:
Vinyl Siding
Swimming Pool:
No
Pool:
n/a
Utilities
Heating System:
1 Unit
Heating Source:
Gas-Natural
Cooling:
1 Unit
Water Heater:
Gas
Water:
Public Water
Sewer:
Public Sewer
Services:
Cable TV Available, Garbage Included
Lot Features
Acres:
0.03
Lot Dimensions:
n/a
Lot Features:
Cul-De-Sac, Level Lot
School Information
Elementary:
WHITON
Middle:
CENTRAL
High School:
SOMERVILLE
Community Information
County:
Somerset
Town:
Branchburg Twp.
Neighborhood:
Kingswood Village
Application Fee:
n/a
Association Fee:
$379 - Monthly
Fee Includes:
n/a
Amenities:
n/a
Pets:
Yes
Financial Considerations
List Price:
$439,900
Tax Amount:
$5,723
Land Assessment:
$84,000
Build. Assessment:
$271,800
Total Assessment:
$355,800
Tax Rate:
1.87
Tax Year:
2023
Ownership Type:
Condominium
Listing Information
MLS ID:
3928447
List Date:
10-09-2024
Days On Market:
24
Listing Broker:
RE/MAX INSTYLE
Listing Agent:
Mohamed M. Abdelsamad






























Request More Information
Shawn and Diane Fox
RE/MAX American Dream
3108 Route 10 West
Denville, NJ 07834
Call: (973) 277-7853
Web: WillowWalkCondos.com

